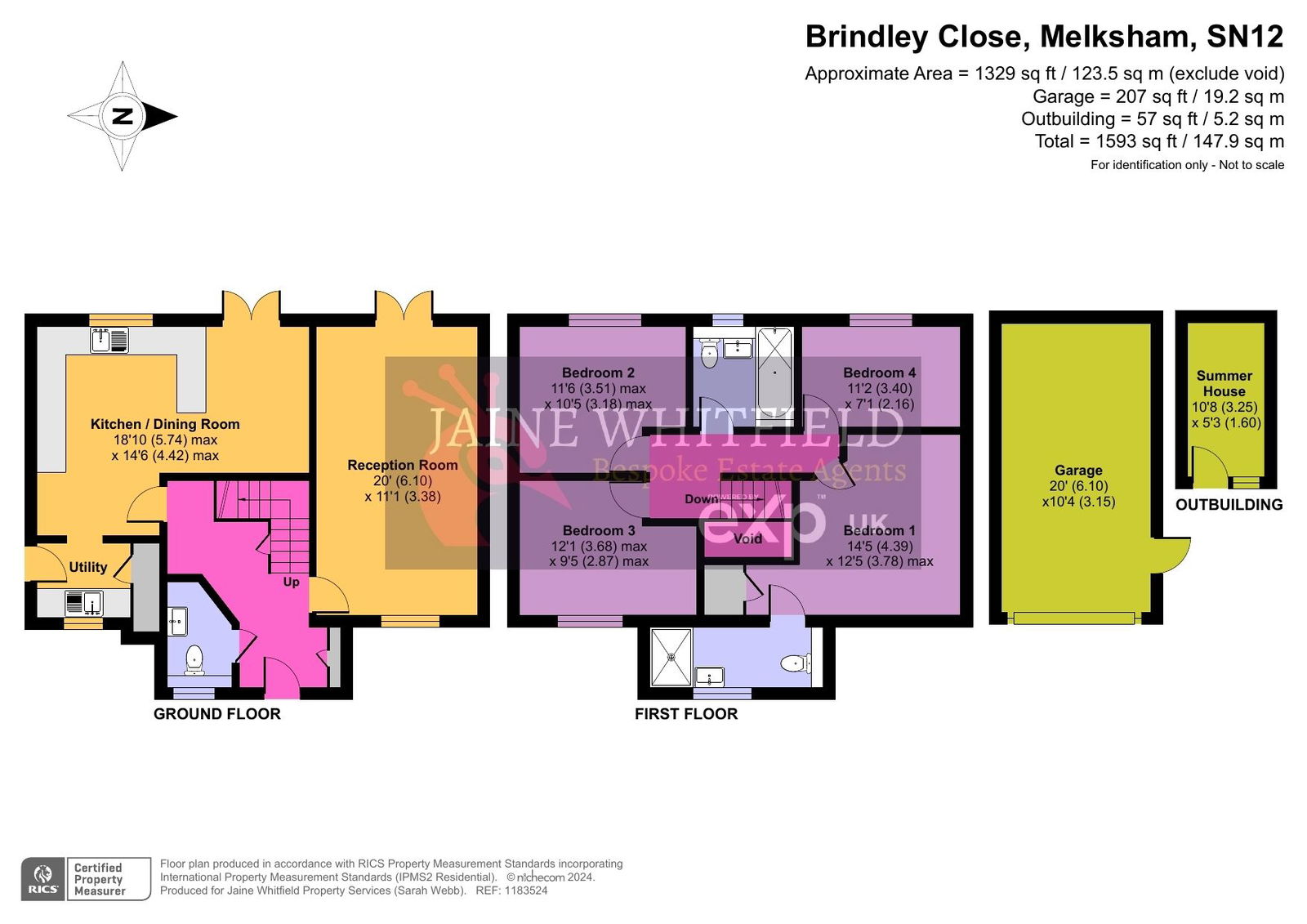Detached house for sale in Brindley Close, Melksham SN12
Just added* Calls to this number will be recorded for quality, compliance and training purposes.
Property features
- Immaculately presented with spacious interiors throughout
- Beautifully designed kitchen/dining/family room with french doors to the garden
- Generous Living room with french doors to the garden
- Four excellent double bedrooms, the master with a very generous ensuite
- Stunning garden featuring a custom designed summer house and large patio area
- Large single garage with driveway parking for 2 cars
- Built in 2021 by Bellway Homes with remaining NHBC warranty
- Situated in a neatly tucked away area with countryside views
- Walking distance to local amenities, schools and town centre
- Countryside and canalside walks close by
Property description
This home is impeccably presented, showcasing a beautiful design, spacious layout and great natural flow, all within the highly sought-after Bowood View development by Bellway Homes.
Upon entering, you’re welcomed by a very generous hallway featuring a striking galleried staircase that enhances the sense of openness. Off the hallway, you’ll find a large downstairs cloakroom and a convenient storage cupboard perfect for coats and shoes. To the left is the stunning kitchen/dining/family room, fitted with sleek cream units and wood-effect worktops, offering plenty of workspace and a stylish breakfast bar. The dining space is perfect for hosting, with room for a large dining table and additional furniture, with french doors that lead out to the patio and garden. A separate utility area provides a further sink, space for a washing machine and dryer, further storage cupboards and a door provides access to the garden and driveway.
On the opposite side of the hallway, the impressive living room boasts dual-aspect light from the front window and further french doors that open onto the beautiful garden. This room offers a bright, airy and spacious environment, ideal for relaxing and entertaining.
On the first floor, the sense of space and light continues with four well-proportioned bedrooms. The expansive master bedroom includes space for a large wardrobe, a very spacious ensuite with a walk-in shower. Bedrooms two and three are both great sized double rooms offering plenty of room. Bedroom four is a smaller double or a generous single, offering a versatile space perfect as a bedroom, home office or hobby room. The family bathroom is bright, modern, and stylishly designed.
The garden is generously sized and private, boasting a stunning large Indian sandstone patio and a spacious lawn area currently laid with high-quality artificial grass. The current owners have enhanced the space with a charming arbour in one corner and a cleverly designed, custom-built summer house, seamlessly tucked away to create a lovely, peaceful retreat. Additionally, the garage is conveniently accessible from the garden. This home also benefits from an oversized single garage and driveway parking for two cars.
Conveniently situated on the south side of Melksham, this home is ideal for those who appreciate the countryside on their doorstep while still enjoying easy access to Melksham town centre and its wide range of amenities, which is just under a mile away. Excellent bus links connect to nearby towns and villages, including Bath and Devizes, while the railway station offers routes to London and Bath via Chippenham and Trowbridge. With easy access to the A350, both local and long-distance travel is a breeze. Melksham’s mix of independent shops, larger retailers, supermarkets, and its welcoming community, along with nearby countryside and scenic canal walks, make it a wonderful place to call home
Property info
For more information about this property, please contact
Jaine Whitfield Bespoke Estate Agents, Powered by eXp UK, SN13 on +44 1225 616531 * (local rate)
Disclaimer
Property descriptions and related information displayed on this page, with the exclusion of Running Costs data, are marketing materials provided by Jaine Whitfield Bespoke Estate Agents, Powered by eXp UK, and do not constitute property particulars. Please contact Jaine Whitfield Bespoke Estate Agents, Powered by eXp UK for full details and further information. The Running Costs data displayed on this page are provided by PrimeLocation to give an indication of potential running costs based on various data sources. PrimeLocation does not warrant or accept any responsibility for the accuracy or completeness of the property descriptions, related information or Running Costs data provided here.


































.png)