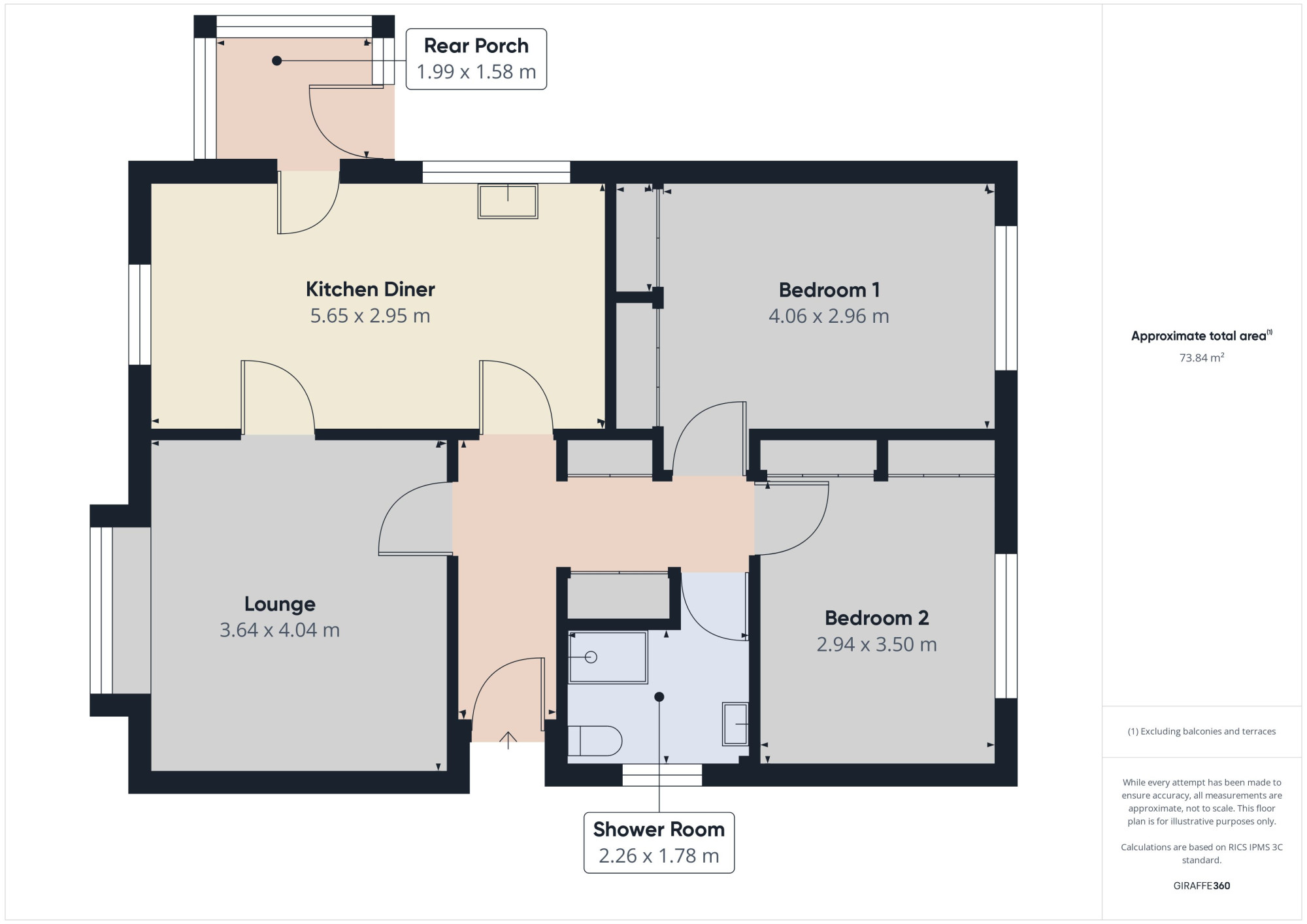Bungalow for sale in 72 Moyness Park Drive, Blairgowrie, Perthshire PH10
* Calls to this number will be recorded for quality, compliance and training purposes.
Property features
- Good Size Garden
- Rear Porch
- Driveway for several cars
- Sought After Residential Area
- Kitchen Dining
- Single garage
- Cul de Sac Location
- 2 Bedrooms
- Shower Room
- Hall
- Lounge
- GCH & dg
- Requires modernisation
- Close to public transport
- EPC Rating - D
- Council Tax Band D
Property description
This well-proportioned two-bedroom bungalow is situated in a sought-after area of Blairgowrie. The property requires some upgrading but has the potential to be a lovely home. With a good amount of external ground this property has excellent potential to be extended subject to the relevant consent.
The property comprises of two bedrooms, a spacious lounge, kitchen diner, rear porch and a modern shower room. Outside the property there is a small area of garden to the front laid to lawn with a decorative border. The fully enclosed rear garden is also mainly laid to lawn and decorative stones for ease of maintenance. There is a driveway which provides off street parking for several cars and gives access to a single garage.
Lounge (4.04m x 3.64m)
A bright spacious room with a front facing bay style window. Door leading to the kitchen diner.
Kitchen Diner (5.65m x 2.95m)
Fitted with a selection of wood effect base and wall units and breakfast bar. Integrated dishwasher, extractor fan (please note we are unsure if the appliances are currently in working order) and space for a cooker and hob. Ample space for dining furniture. Dual aspect windows to the front and side, gives access to the lounge, main hall and rear porch.
Rear Porch (1.99m x 1.58m)
Located off the kitchen diner, giving access to the rear garden.
Bedroom One (4.06m x 2.96m)
Looking to the rear, with two double built in wardrobes.
Bedroom Two (3.50m x 2.94m)
Looking to the rear, with two double built in wardrobes.
Shower Room (2.26m x 1.78m)
Fully wet walled, with modern white suite comprising of W.C, hash hand basin with storage, shower cubicle with electric shower. Heated towel rail. Side facing opaque window.
Property info
For more information about this property, please contact
Hodge Solicitors LLP, PH10 on +44 1250 394971 * (local rate)
Disclaimer
Property descriptions and related information displayed on this page, with the exclusion of Running Costs data, are marketing materials provided by Hodge Solicitors LLP, and do not constitute property particulars. Please contact Hodge Solicitors LLP for full details and further information. The Running Costs data displayed on this page are provided by PrimeLocation to give an indication of potential running costs based on various data sources. PrimeLocation does not warrant or accept any responsibility for the accuracy or completeness of the property descriptions, related information or Running Costs data provided here.





























.png)