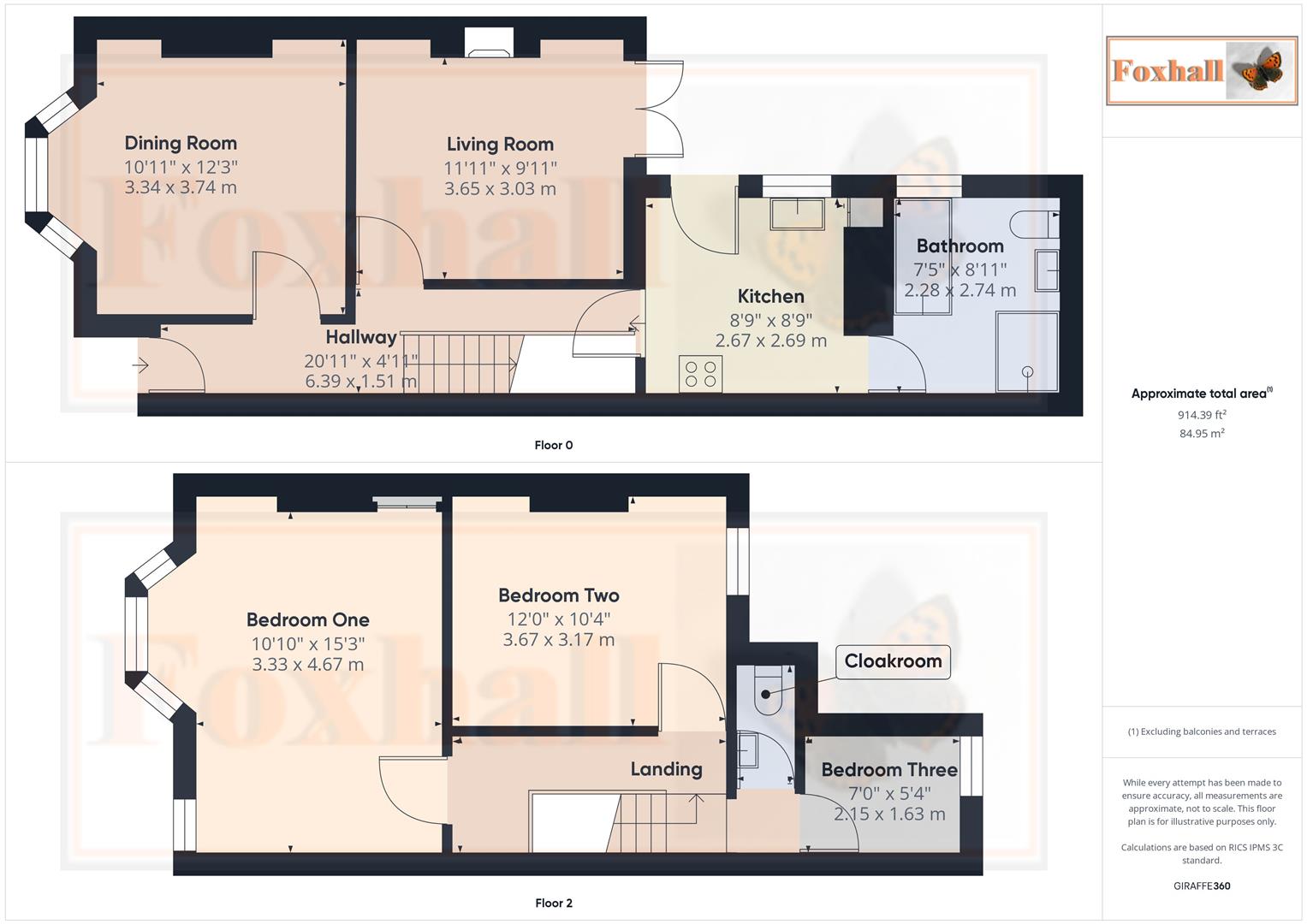Semi-detached house for sale in All Saints Road, Ipswich IP1
* Calls to this number will be recorded for quality, compliance and training purposes.
Property features
- Character three bedroom victorian style semi detached house
- Spacious well proportioned accommodation
- Located off norwich road and within walking distance of an excellent range of shops
- Re-pointing to the chimney and rear of the property and new roof ridge tiles
- Gas heating via radiators new boiler in 2022
- Some new double glazing in 2022 and new fuse box in 2022
- Victorian fireplace, stripped floorboards
- First floor cloakroom and modern ground floor bathroom with separate shower and WC
- Lounge 12'4 x 11'4 separate dining room 12'10 x 10'7 with double glazed french doors
- Tenure freehold council tax band B
Property description
Character three bedroom victorian semi detached house - spacious well proportioned accommodation - located off norwich road and within walking distance of an excellent range of shops - re-pointing to the chimney and rear of the property and new roof ridge tiles - gas heating via radiators (boiler installed in 2022) - some new double glazing and A new fuse box in 2022 - victorian fireplace stripped floorboards - first floor cloakroom and modern ground floor bathroom with separate shower and WC - lounge 12;4 x 11'4 separate dining room 12'10 x 10'7 with double glazed french doors - tenure freehold council tax band B
***Foxhall Estate Agents*** are delighted to offer for sale this spacious well proportioned three bedroom character Victorian semi detached house situated just off Norwich Road on the north western side of Ipswich.
The property is located within a short walk of an excellent range of shops and amenities and has been sympathetically updated to include re-pointing to the chimney and the rear of the property along with new roof ridge tiles. There are a number of character features within the property to include a Victorian fireplace and stripped floorboards and picture rails. New double glazing and a new fuse box in 2022, gas heating via radiators with a new boiler installed in March 2022.
The accommodation comprises entrance hall, lounge, separate dining room with double glazed French style doors leading out to the rear garden. The kitchen is 8'10 x 8'9 leading to a four piece bathroom suite, corner bath with shower, separate shower cubicle with overhead and handheld showers.
The rear garden has been well stocked with flowers and shrubs and we understand that the vendor will be leaving the blue shed.
Front Garden
Enclosed by a wall with decorative slate chippings, attractive Victorian tiled pathway leading to the front entrance door, access leading round into the rear garden with gate into the garden.
Entrance Hall
Door to entrance hall with stripped floorboards, new fuse box (2022), stairs off, doors to.
Living Room (3.65 x 3.03 (11'11" x 9'11"))
Victorian fireplace, stripped floorboards, coved ceiling, double glazed bay window to front, radiator.
Dining Room (3.34 x 3.74 (10'11" x 12'3"))
Radiator, picture rail, fire surround, coved ceiling, double glazed French style doors to outside.
Kitchen (2.67 x 2.69 (8'9" x 8'9"))
Comprising 1 1/4 bowl single drainer stainless steel sink unit with mixer, drawer and cupboards under, roll top work surfaces with drawers and cupboards under, wall mounted cupboards over, oven hob and extractor (not tested), fitted cupboard to fireplace recess, double glazed window to side, radiator, door to outside, door to bathroom.
Bathroom (2.28 x 2.74 (7'5" x 8'11"))
Corner bath with shower, independent shower cubicle with hand held and over head showers, low level WC, wash hand basin with mixer and cupboards beneath, heated towel rail, obscure double glazed window to side.
First Floor Landing
Recently laid carpet, fitted cupboard, access to loft which has a ladder is boarded and insulated and also has light, also housing Baxi 800 combination boiler installed in March 2022, doors to, .
Bedroom One (3.33 x 4.67 (10'11" x 15'3"))
Double glazed bay window to front, further double glazed window to front, radiators, stripped floor, fitted cupboards.
Bedroom Two (3.67 x 3.17 (12'0" x 10'4"))
Radiator, laminated style flooring, Ikea wall length floor to ceiling wardrobes (to remain), radiator, double glazed window to rear.
Bedroom Three (2.15 x 1.63 (7'0" x 5'4"))
Double glazed window to rear, radiator and stripped floorboards.
First Floor Cloakroom
Low level WC, wash hand basin with mixer, cupboards under and extractor.
Rear Garden
Enclosed by fencing, with tree, very well stocked flower and shrub borders, mainly laid to lawn and blue garden shed which we understand from the vendor is to remain.
Agents Note
Tenure - Freehold
Council Tax Band B
Property info
For more information about this property, please contact
Foxhall Estate Agents, IP3 on +44 1473 679474 * (local rate)
Disclaimer
Property descriptions and related information displayed on this page, with the exclusion of Running Costs data, are marketing materials provided by Foxhall Estate Agents, and do not constitute property particulars. Please contact Foxhall Estate Agents for full details and further information. The Running Costs data displayed on this page are provided by PrimeLocation to give an indication of potential running costs based on various data sources. PrimeLocation does not warrant or accept any responsibility for the accuracy or completeness of the property descriptions, related information or Running Costs data provided here.






























.png)
