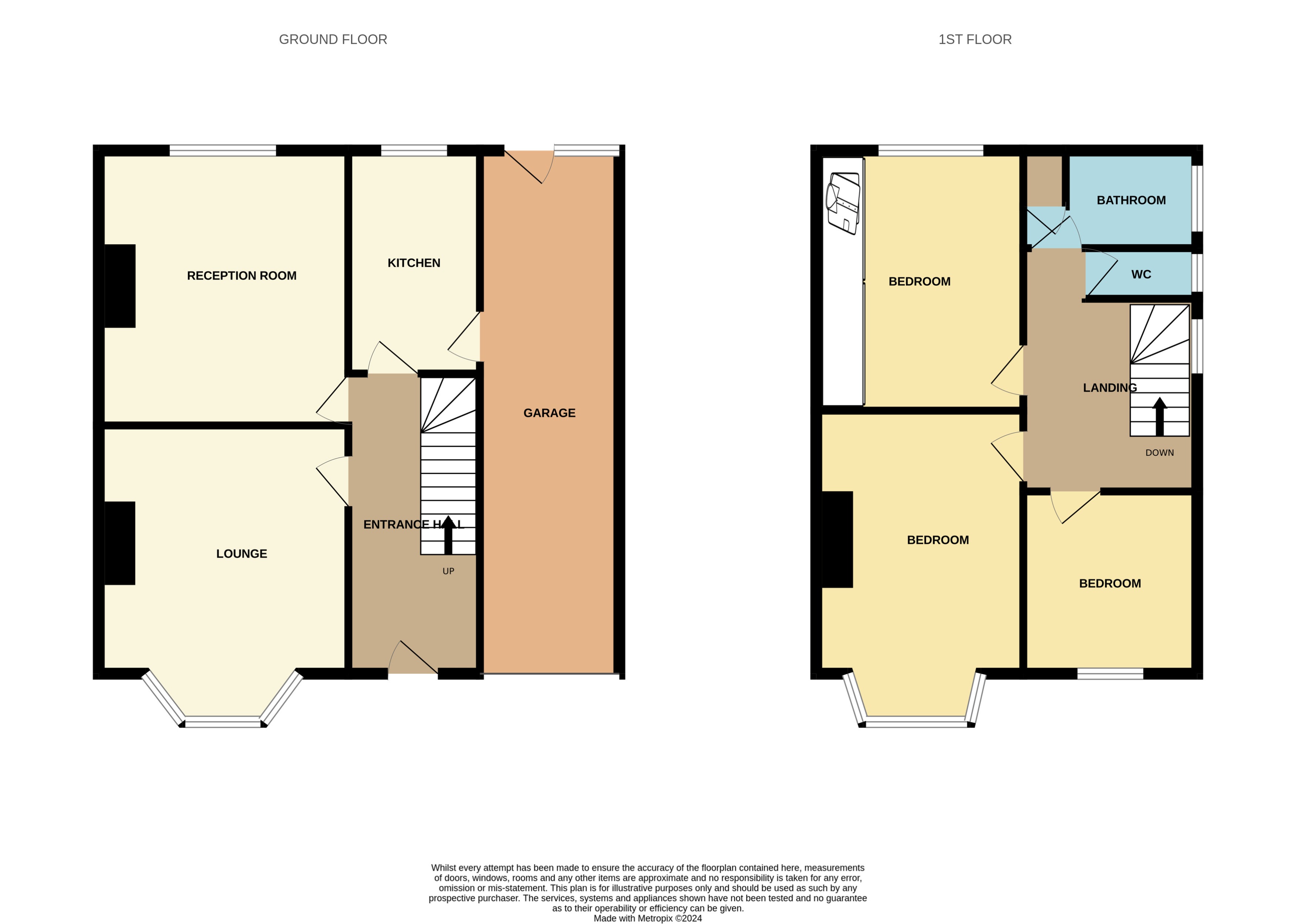Semi-detached house for sale in Burnopfield Gardens, Denton Burn, Newcastle Upon Tyne NE15
Just added* Calls to this number will be recorded for quality, compliance and training purposes.
Property features
- Semi Detached Home
- Two Reception Rooms
- Freehold
- Sought After Location
- Modernisation Required
- Council Tax band B
Property description
This three-bedroom semi-detached home on Burnopfield Gardens in Denton Burn presents an exciting renovation opportunity. The current owners have enjoyed this property for many years, and now it's ready for a full makeover, allowing you to put your own mark on it.
The house benefits from spacious rooms and solid construction typical of traditional builds. With a little imagination, you can transform these spaces into a home that suits your style and needs.
If you're looking for a project with potential in a desirable location, this home could be just what you're looking for.
Upon entering, you'll find a welcoming, spacious hallway with convenient understairs storage and stairs leading to the first floor. The front of the property features a lounge with a charming bay window, while the rear of the house includes a versatile second reception room, ideal as an additional lounge, dining room, or family room. The ground floor is completed by a functional kitchen.
Upstairs, the landing provides access to two generously sized double bedrooms and a surprisingly roomy single bedroom. The family bathroom includes a bath and hand wash basin, and there's also a separate WC for added convenience.
Externally, the rear of the property features a private, enclosed garden. With a bit of care, this space has great potential for entertaining friends and family or for children to play. At the front, you'll find a low-maintenance garden and a driveway that leads to a garage spanning the full depth of the house.
Call our friendly West Road Office today on to arrange a viewing.
Tenure: Freehold
Council Tax Band: B
EPC Rating:
Material Information: Standard construction.
Situated to the West of Newcastle upon Tyne, approximately 4 miles from the city centre with a wealth of local amenities. The property is located within the catchment area for schools: Bridgewater Primary and St Cuthbert's High School. Local amenities include: The Best One store, Denton Burn Library, local convenience shop & petrol station, Sainbury's, takeaways, and The Denton Pub. On Slatyford Lane there is a medical centre, the Denton Burn Community Association also there is access from West Road to the recreational park which is ideal for walks and entertaining young children in the play area. Not far away is the St James Retail Park where there is an Iceland, Lidl, B&M bargains and Costa Coffee & less than 4 miles away is Kingston Park which has a Tesco 24 hour superstore, Matalan, Tk Maxx, Boots and Next. Road access in the area is particularly good, offering links to the A167, A69, A1 North and South to Kingston Park Retail, intu Metro Centre, Team Valley and further afield.
We endeavour to make our sales particulars accurate and reliable, however, they do not constitute or form part of an offer or any contract and none is to be relied upon as statements of representation or fact. Any services, systems and appliances listed in this specification have not been tested by us and no guarantee as to their operating ability or efficiency is given. All measurements have been taken as a guide to prospective buyers only, and are not precise. If you require clarification or further information on any points, please contact us, especially if you are travelling some distance to view. Fixtures and fittings other than those mentioned are to be agreed with the seller by separate negotiation.
Entrance Hall (4.57m x 1.99m (15'0" x 6'6"))
Lounge (4.61m x 3.93m (15'1" x 12'11"))
Dining Room (4.18m x 3.91m (13'9" x 12'10"))
Kitchen (4.02m x 1.99m (13'2" x 6'6"))
Bedroom One (5.08m x 3.47m (16'8" x 11'5"))
Bedroom Two (3.98m x 3.47m (13'1" x 11'5"))
Bedroom Three (2.76m x 2.44m (9'1" x 8'0"))
Bathroom (1.48m x 2.65m (4'10" x 8'8"))
WC (1.69m x 0.77m (5'7" x 2'6"))
Garage (9.08m x 2.12m (29'9" x 6'11"))
For more information about this property, please contact
Northwood West End, NE5 on +44 191 686 9855 * (local rate)
Disclaimer
Property descriptions and related information displayed on this page, with the exclusion of Running Costs data, are marketing materials provided by Northwood West End, and do not constitute property particulars. Please contact Northwood West End for full details and further information. The Running Costs data displayed on this page are provided by PrimeLocation to give an indication of potential running costs based on various data sources. PrimeLocation does not warrant or accept any responsibility for the accuracy or completeness of the property descriptions, related information or Running Costs data provided here.



























.png)
