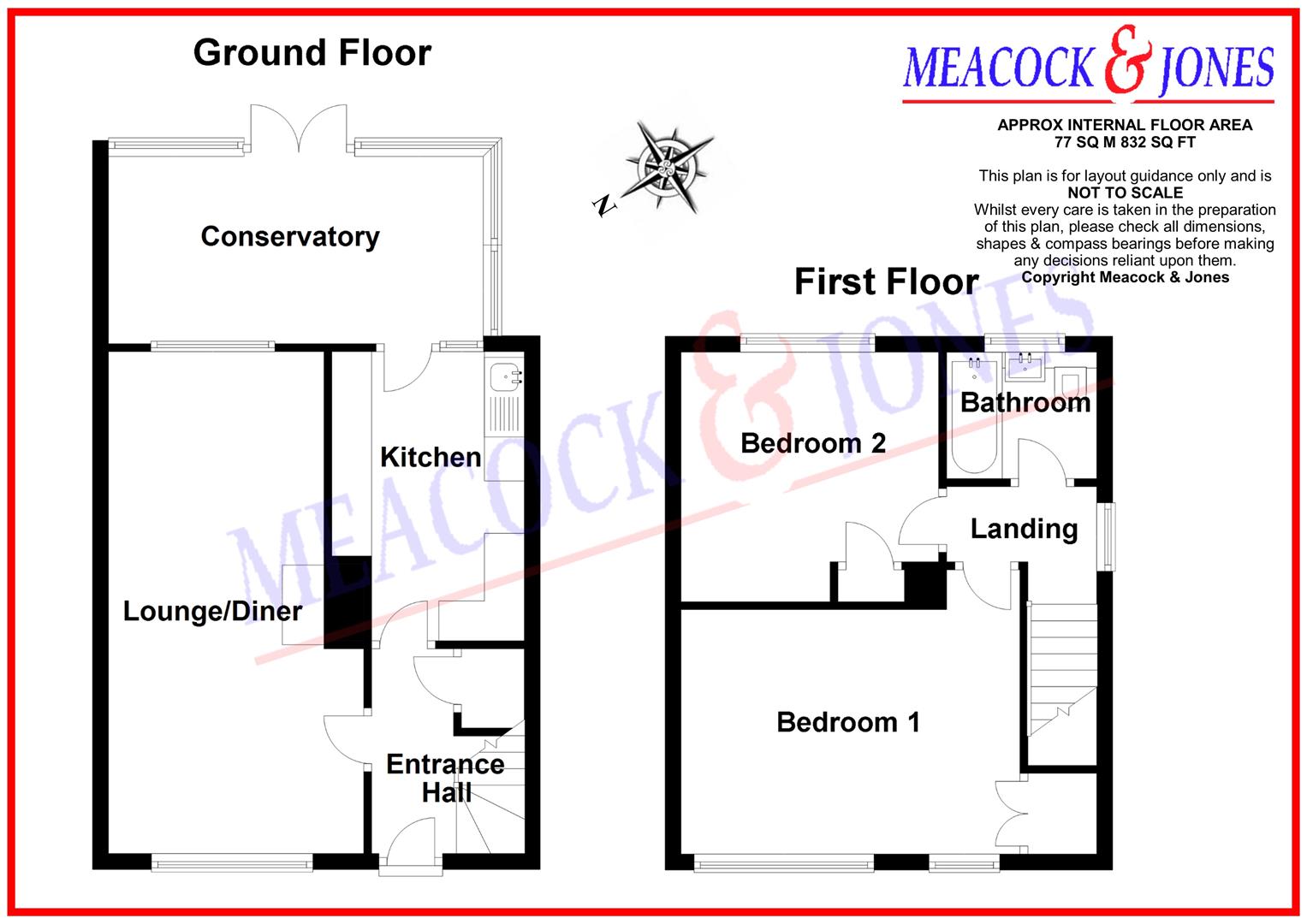Detached house for sale in Wainwright Avenue, Hutton, Brentwood CM13
Just added* Calls to this number will be recorded for quality, compliance and training purposes.
Property features
- Two Bedroom End Terrace Property
- Kitchen
- Lounge
- Conservatory
- South East Facing Rear Garden
- Off Street Parking
- Garage
- Close to Good Local Schools including St. Martins School
- Approximately 1 Mile from Shenfield Mainline Railway Station and shopping Broadway
- In Need of Modernisation Throughout
Property description
**Initial offers invited in the region of £325,000 - £350,000**Set in popular part of Hutton, and offered for sale with no onward chain, is this two bedroom end of terrace property in need of modernisation throughout. With excellent schools nearby, from nursery through to senior, and with Shenfield station approximately one mile away, offering its fast service into London and the other links that the Elizabeth Line offers, this property would make an ideal opportunity for anyone wanting to put a stamp on their own home in a great area. The property comprises of two bedrooms and a bathroom to the first floor, with hallway, lounge, kitchen and a brick built conservatory to the ground floor. Externally the block paved driveway offers the potential for a couple of parking spaces plus there is convenient access to the side of the property leading to the south east facing garden which has a brick built shed remaining plus there is a garage to the rear with access from the garden. The area has a good selection of local shops, parks, woodlands, gyms and activities for both adults and children making it highly popular for families.
Accommodation Comprises:
Entrance Hall (2.44m x 1.83m (8' x 6'))
Kitchen (3.58m x 2.36m (11'9 x 7'9))
Lounge (6.30m x 3.20m reducing to 2.74m (20'8 x 10'6 reduc)
Conservatory (4.70m x 2.31m (15'5 x 7'7))
First Floor Landing
Bedroom One (4.27m x 3.07m (14' x 10'1))
Bedroom Two (3.25m x 3.12m (10'8 x 10'3))
Family Bathroom (1.88m x 1.65m (6'2 x 5'5))
Externally
Rear Garden
Front Garden - Driveway For Off Street Parking
Garage
Agent's Note: Epc To Follow
Property info
For more information about this property, please contact
Meacock & Jones, CM15 on +44 1277 576860 * (local rate)
Disclaimer
Property descriptions and related information displayed on this page, with the exclusion of Running Costs data, are marketing materials provided by Meacock & Jones, and do not constitute property particulars. Please contact Meacock & Jones for full details and further information. The Running Costs data displayed on this page are provided by PrimeLocation to give an indication of potential running costs based on various data sources. PrimeLocation does not warrant or accept any responsibility for the accuracy or completeness of the property descriptions, related information or Running Costs data provided here.
















.jpeg)