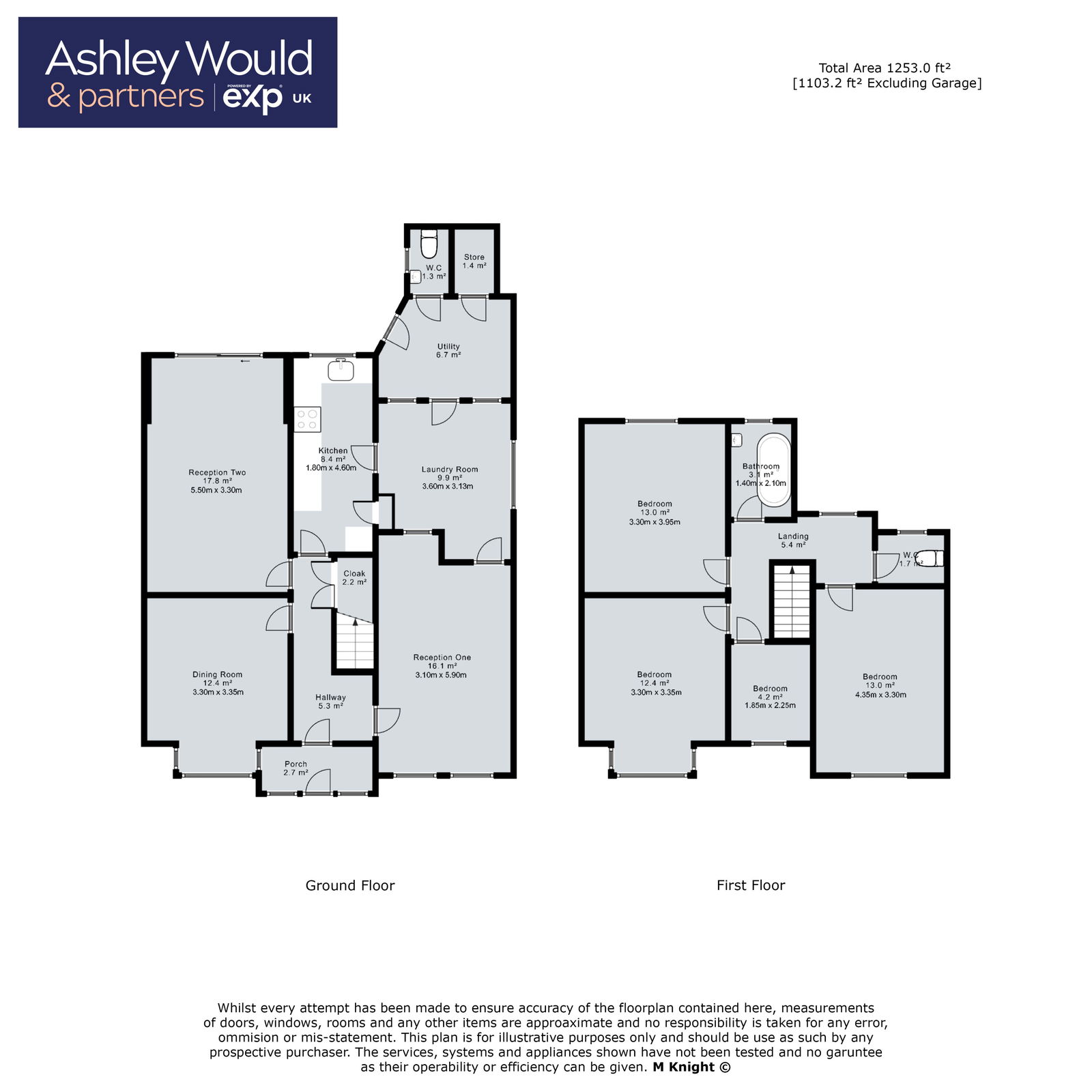Semi-detached house for sale in Stoney Lane, Yardley, Birmingham B25
* Calls to this number will be recorded for quality, compliance and training purposes.
Property features
- Closed Chain
- Porch
- Three Formal Reception Rooms
- Utility Room
- Downstairs W/C
- Four Bedrooms
- Generous Garden
- Large Driveway
- Conservatory / Laundry Room
- Watch My Property Video
Property description
This delightful four bedroom semi-detached home is perfect for families looking for space, character and potential. As you step through the front door you're welcomed by a cosy porch that leads into a bright and airy hallway. To the right you’ll find a cosy yet spacious reception room ideal for relaxing evenings with loved ones. To the left is the dining room filled with natural light and perfect for family meals or entertaining. Further down the hallway is the third reception room offering a wonderful flow to the outdoors with patio doors leading to the garden. The quaint kitchen at the end of the hallway is full of character and connects to a conservatory, currently used as a large laundry room. From here you have your utility area which includes extra storage, as well as a handy downstairs W/C and access to the garden. Upstairs the landing leads to three generously-sized double bedrooms and a fourth well-portioned bedroom, which could serve as a single room, home office or prayer room. The family bathroom has both a bath and shower with the W/C conveniently located in a separate room. Outside the garden is a true highlight featuring a large patio for outdoor dining on summer evenings and a well-kept lawn offering full privacy and plenty of room to enjoy. With a multicar driveway this property is ready for new owners to bring their personal touch and modernise its already inviting charm.
Rooms
Ground Floor
Porch
Hallway
Reception Room One
Reception Room Two
Reception Room Three
Kitchen
Reception Room Four / Laundry Room
Utility Room
W/C
First Floor
Landing
Bedroom One
Bedroom Two
Bedroom Three
Bedroom Four
Bathroom
W/C
Outside
Driveway
Garden
For more information about this property, please contact
Ashley Would & Partners, Powered by EXP UK, B62 on +44 121 721 1189 * (local rate)
Disclaimer
Property descriptions and related information displayed on this page, with the exclusion of Running Costs data, are marketing materials provided by Ashley Would & Partners, Powered by EXP UK, and do not constitute property particulars. Please contact Ashley Would & Partners, Powered by EXP UK for full details and further information. The Running Costs data displayed on this page are provided by PrimeLocation to give an indication of potential running costs based on various data sources. PrimeLocation does not warrant or accept any responsibility for the accuracy or completeness of the property descriptions, related information or Running Costs data provided here.



































.png)