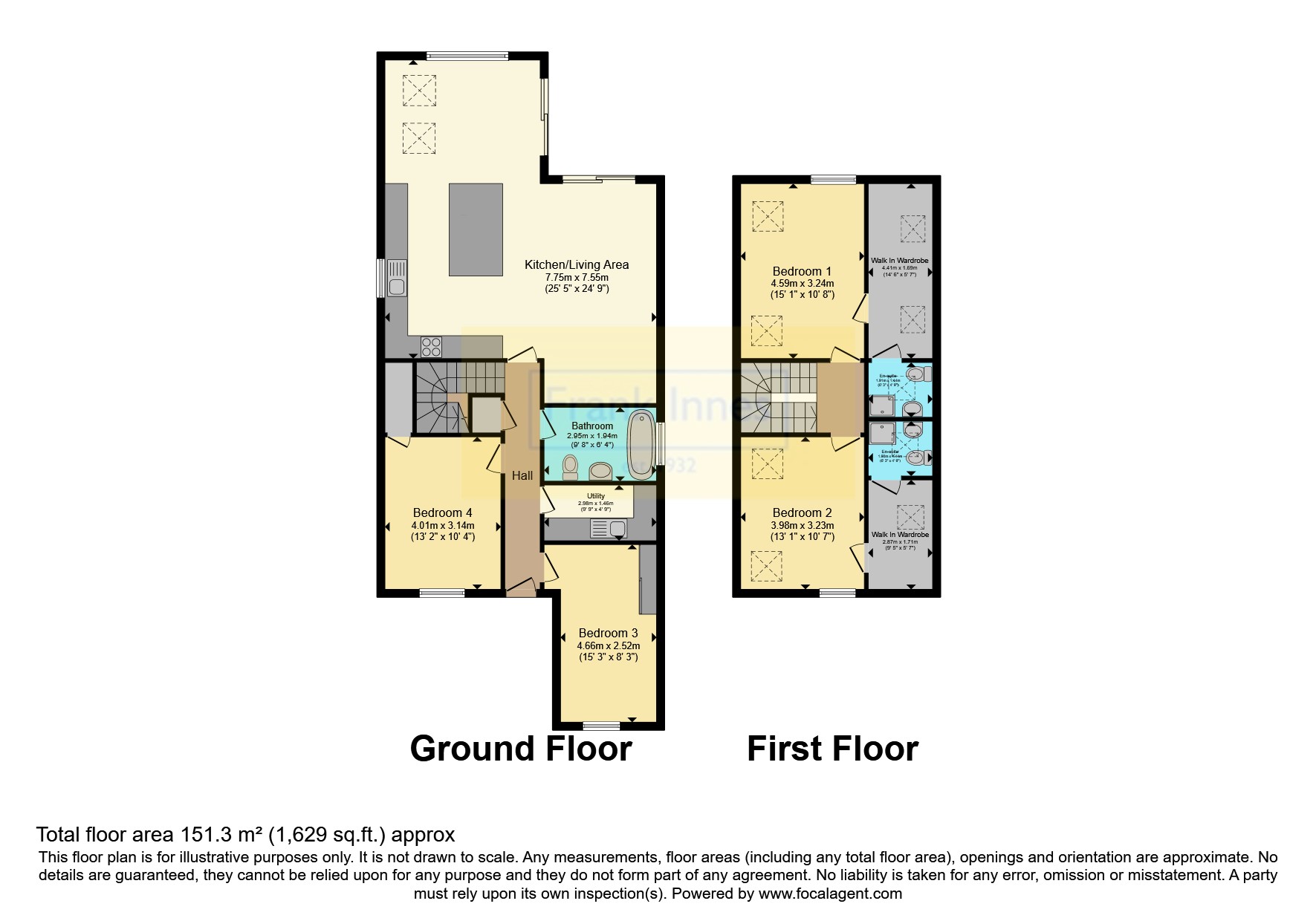Detached house for sale in Marshall Road, Nottingham, Nottinghamshire NG3
Just added* Calls to this number will be recorded for quality, compliance and training purposes.
Property features
- Guide price £500,000 - £525,000
- Four bedrooms
- Open plan kitchen/living
- EPC = B = energy efficient
- Wood burning hot tub included
- Upgraded kitchen with integrated appliances
- Aircon in master bedroom
- Two walk in wardrobes / two ensuites
- CCTV surrounding property
- Large driveway - located on quiet cul-de-sac
Property description
*** guide price £500,000 - £525,000 ***
Welcome to this impeccably presented four-bedroom detached home, where Scandinavian charm meets modern elegance. Located in the highly sought-after location of Mapperley, this home offers an ideal blend of style and comfort. Step inside to discover a harmonious fusion of sleek, modern design and warm, inviting details. This home is perfectly positioned near an array of amenities, including vibrant shops, trendy bars and unique independent boutiques. Experience the best of both worlds—elegant living spaces and a prime location—making this property a true gem in Mapperley.
In brief the ground floor features an open-plan kitchen, living and dining area beaming with natural light, showcasing high-end finishes and lvt flooring throughout. The kitchen is a chef's dream with a variety of upgraded appliances, including a full-length fridge/freezer, double oven, microwave, dishwasher, extra-large hob, wine cooler, and designer pantry drawers. The ground floor also includes two double bedrooms, a stylish family bathroom, a utility room as well as two additional storage cupboards.
Upstairs, you'll find two additional double bedrooms, each with walk-in wardrobes and luxurious ensuites. The master suite offers blackout blinds and air conditioning, while both ensuites are finished with top-of-the-line microcement.
The beautifully landscaped back garden is a standout feature, featuring Italian porcelain tiles, a double-tiered lawn, and a wood-fired hot tub. The property also enjoys abundant natural light and sun, creating a serene outdoor oasis. The front of the property includes a large driveway for four cars as well as a comprehensive CCTV system surrounding the home providing security.
This home is a rare find in Mapperley and one that you don’t want to miss. Contact Frank Innes today to arrange a viewing.
Ground Floor:
Kitchen/Living Room (7.75m x 7.54m)
Includes a variety of wall and base fitted units with a variety of integrated appliances, full length fridge and freezer, microwave, double oven, dishwasher, extra large hob as well as personally designed pantry drawers. Kitchen island includes integrated wine cooler. Lvt flooring throughout, windows to side and rear elevation, two patio doors leading to landscaped garden from side and rear elevation, radiators and spotlights.
Bedroom 3 (4.65m x 2.51m)
Lvt flooring throughout, window to front elevation, radiator
Bedroom 4 (4.01m x 3.15m)
Lvt flooring throughout, window to front elevation, radiator, storage cupboard with boiler
Family Bathroom (2.95m x 1.93m)
Tiled flooring and walls including feature alcoves, modern oval free standing bath, wooden wall hung vanity unit with white oval wash basin with matt black basin mixer, w.c, matt black dual fuel heated towel rail, window to side elevation
Utility Room (2.97m x 1.45m)
Lvt flooring throughout, space for a variety of appliances including washing machine and dryer, stainless steel sink and tap.
First Floor:
Bedroom 1 (4.6m x 3.25m)
Carpeted throughout, window to rear elevation with integrated black out blinds, two velux windows, air-conditioning unit, radiator
Walk-In Wardrobe (4.42m x 1.7m)
Carpeted throughout, two velux windows, radiator
Ensuite (1.9m x 1.45m)
Micro-cement flooring, tiled walls, walk in shower with matt black shower head, w.c, wall mounted vanity unit with wash basin and matt black tap and heated towel rail, velux window
Bedroom 2 (4m x 3.23m)
Carpeted throughout, window to front elevation, two velux windows, radiator
Walk-In Wardrobe (2.87m x 1.7m)
Carpeted throughout, two velux windows, radiator
Ensuite (1.9m x 1.45m)
Micro-cement flooring, tiled walls, walk in shower with matt black shower head, w.c, wall mounted vanity unit with wash basin and matt black tap and heated towel rail, velux window
Property info
For more information about this property, please contact
Frank Innes - Mapperley Sales, NG3 on +44 115 774 8832 * (local rate)
Disclaimer
Property descriptions and related information displayed on this page, with the exclusion of Running Costs data, are marketing materials provided by Frank Innes - Mapperley Sales, and do not constitute property particulars. Please contact Frank Innes - Mapperley Sales for full details and further information. The Running Costs data displayed on this page are provided by PrimeLocation to give an indication of potential running costs based on various data sources. PrimeLocation does not warrant or accept any responsibility for the accuracy or completeness of the property descriptions, related information or Running Costs data provided here.





































.png)
