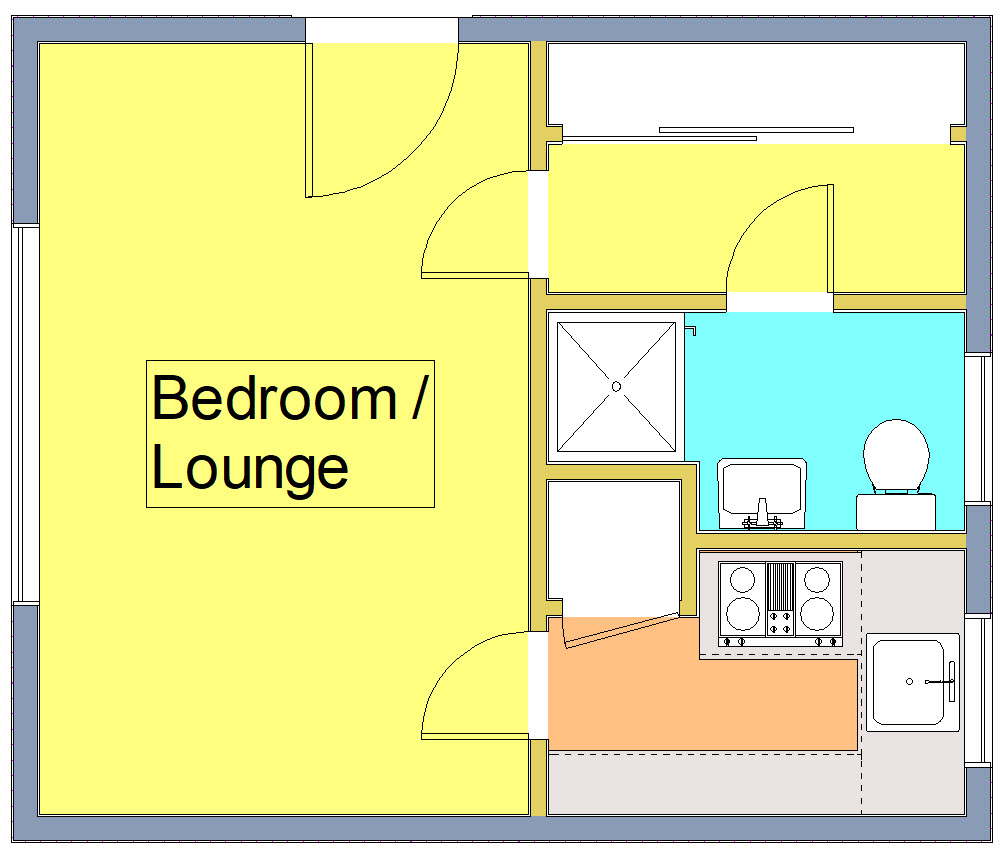Studio for sale in Jasmine Close, Trimley St. Martin, Felixstowe IP11
Just added* Calls to this number will be recorded for quality, compliance and training purposes.
Property features
- Fully modernised ground floor studio apartment
- Ideal first time or investment purchase
- Re fitted kitchen
- Re fitted shower room
- Allocated parking space
- Communal gardens
- Double glazed throughout
- Approximate achievable rent £625 - £650 pcm
Property description
Seemingly ideal for either investment or first time purchase, a ground floor studio apartment, located within the village of Trimley St Martin, offering excellent presentation throughout having been fully modernised and updated by the current vendor.
In addition to the open plan lounge / bedroom, further accommodation consists of a re-fitted kitchen with range of appliances, also a dressing / storage room, a re-fitted shower room and good size storage cupboard.
Modernisation and improvement works carried out to the property incorporate the full re-fitment of both the kitchen and shower room with the latter featuring mermaid board and electric shower.
All windows to the apartment are of UPVC double glazed construction, lighting is via re-wired recessed LED spotlights, internal doors have been replaced and heating is via a modern low energy electric storage radiator and also via electric chrome towel rail / radiator within the shower room.
Externally the property offers one allocated off street parking space in addition to guests parking and also communal gardens.
Trimley St Martin is a popular residential location approximately four miles from Felixstowe's main town centre and offers pleasant rural walks and also good public transport links into both Felixstowe and Ipswich.
Seemingly ideal for either investment or first time purchase, the property is offered for sale with vacant possession, no onward chain and ready for occupation, an internal inspection is advised to appreciate the accommodation on offer.
Communal entrance door Leading to :-
communal hallway With wooden entrance door leading to :-
lounge / bedroom 14' 7" x 8' 8" (south) (4.44m x 2.64m) Laminate flooring, six recessed LED spotlights, low energy electric radiator, four double power sockets, wall mounted fold away dining table, grey coloured roller blind, large UPVC double glazed window, replacement white panelled internal doors leading to dressing room and also leading to :-
kitchen 8' 6" x 6' (north) (2.59m x 1.83m) Fully re-fitted and comprising a single drainer Lamona sink unit with mixer taps and cupboard under, in total a range of ten fitted cupboards/units in addition to further fitted cupboards concealing extractor hood, and also integrated Lamona washing machine/tumble dryer, four ring Halogen hob, oven, free-standing fridge/freezer, part tiled wall surfaces, two recessed LED spotlights, laminate flooring, one double and two single power sockets, built in airing cupboard housing replacement pressurised electric boiler serving hot water supply to kitchen sink and shower room basin, large UPVC double glazed window.
Dressing room 6' 6" x 4' (1.98m x 1.22m) Laminate flooring, wardrobes and drawer storage consisting of gloss fronted slide robe style wardrobes, concealing hanging storage space, baskets and also drawers, two recessed LED spotlights, built in storage cupboard (4' x 1'8") with shelved and hanging storage space and also sensor operated recessed LED spotlight.
Shower room 8' 6" x 4' (north) (2.59m x 1.22m) Fully re-fitted featuring mermaid panelling to walls and consisting of a shower cubicle with electric Triton T80 shower inset, shower door, low level WC, wash hand basin with mixer taps and drawer beneath, vertical electric heated towel rail / radiator, extractor fan, wall mounted electric shaver socket, plastered ceiling, recessed LED spotlights, additional display light, UPVC double glazed window, vinyl flooring.
Outside The property is set in a cul-de-sac on the St Martin's Green development within the village of Trimley St Martin. The property has one allocated off street parking space in addition to which further guests parking spaces are available.
Externally are communal garden areas, overlooked by the apartment and offering mainly a southerly aspect.
There is also a secure brick built store to which the apartment has a share of use.
Tenure Leasehold. Remainder of a 120 year lease dating from July 1981. Approximately 77 years remaining
service charge We understand from the vendor that the approximate service charge is £250 per annum.
Ground rent £108 per annum payable in two six monthly instalments (£54 per six months)
council tax Band 'A'
agents note: The inclusion of the kitchen appliances and also the wardrobe units within the dressing room is dependent upon the agreed sale price being of a sufficient level to enable them to remain.
The service charges and ground rents detailed are believed to be correct based on the information supplied to us by the vendor although any purchaser should of course satisfy themselves in relation to this via their legal representative prior to any legal exchange of contracts.
Cost of potential lease extension An enquiry was made for a potential lease extension in 2023 and at that time the quote was a premium of £4180 plus valuation and processing fees of £625 for a new 125 year lease
Property info
For more information about this property, please contact
Scott Beckett, IP11 on +44 1394 807014 * (local rate)
Disclaimer
Property descriptions and related information displayed on this page, with the exclusion of Running Costs data, are marketing materials provided by Scott Beckett, and do not constitute property particulars. Please contact Scott Beckett for full details and further information. The Running Costs data displayed on this page are provided by PrimeLocation to give an indication of potential running costs based on various data sources. PrimeLocation does not warrant or accept any responsibility for the accuracy or completeness of the property descriptions, related information or Running Costs data provided here.






















.png)