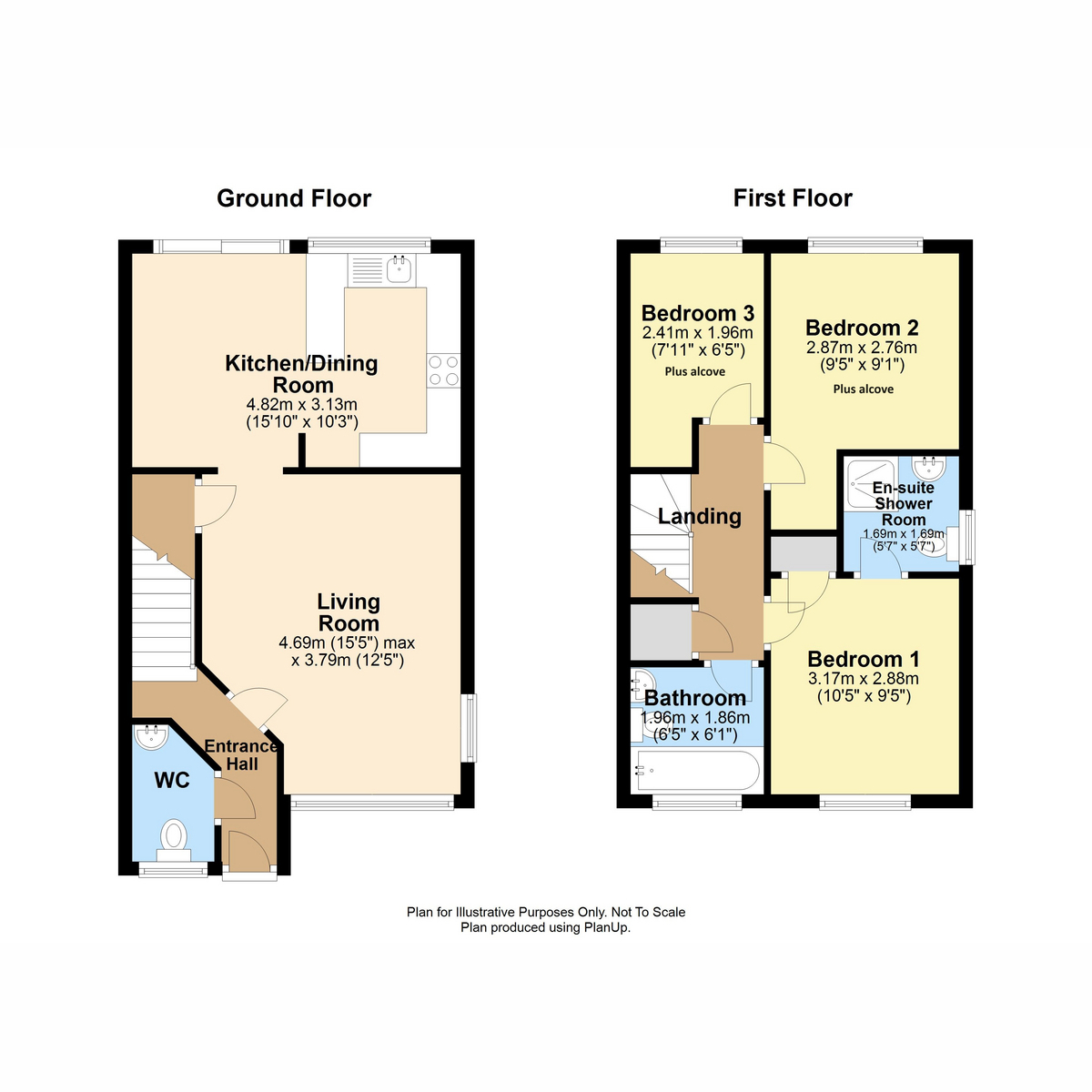End terrace house for sale in Hill View Drive, Thamesmead SE28
* Calls to this number will be recorded for quality, compliance and training purposes.
Property features
- Chain Free
- Large Wrap-Around Garden
- Gf WC, Bathroom, En-Suite Shower Room
- Allocated Parking Space
- End of Terrace House
- Kitchen / Diner with breakfast bar
- Spacious Lounge
- Bus to Elizabeth Line, Mainline + DLR Stations
- Overlooking High-Tor-View, with pleasant walks
- EPC: C 76 | Council Tax Band: D
Property description
£450,000 - £460,000 Guide: Offered Chain Free, this fabulous family home comes freshly decorated, and with a new family bathroom. A gorgeous home offering space aplenty both inside and out, with a sizeable plot with it's generous wrap-around garden boasting potential for extension, subject to planning permission.
The area caters for a variety of needs, with several Primary Schools, shops, River Thames path, parks, picturesque canals, bus-routes (for daily commute to Elizabeth Line, DLR, and Mainline), and plenty more amenities. Boosting a unique position, overlooking High Tor View, with impressive scenery once you reach the peak. The property comes with an Allocated Parking Space accessed via gate in the rear garden.
The home has light and airy accommodation throughout, and comprises an Entrance Hall, a Ground Floor WC; a spacious Living Room with dual-aspect windows for extra natural light, and built in under-stairs storage; a sizeable Kitchen Diner spanning the width of the property, with breakfast bar, ample storage cupboards and worksurface space, and an integrated oven + hob with extractor hood, and space for several appliances.
Upstairs, there is a Landing with airing cupboard and loft access; a Family Bathroom with 3pc suite consisting of low level WC, wash basin and bath with shower attachment; a Master Bedroom with built in storage and wardrobes plus En-suite Shower Room; a further Double Bedroom with alcove storage; and a Single Bedroom also with alcove storage.
Externally, there is a front garden, and a large southerly-facing Rear Garden which wraps round the side of the home offering potential for extending subject to planning consent, and a gate to allocated parking to rear.
This home comes highly recommended for family-oriented buyers, commuters and those who enjoy their outdoor space and activities. Call James Gorey Estate Agents Today to schedule your viewing!
Reservation Agreement
Any successful offer on this property will be subject to a Reservation Agreement which is signed to show commitment and to protect both buyer and seller while proceeding to exchange of contracts through the normal conveyancing process. This prevents the seller from later accepting another offer (Gazumping) and the buyer reducing their offer later on (Gazundering). Timescales are agreed upfront so you know when your move is happening. The agreement takes in to account matters outside of your control, these include a chain breaking down, a mortgage not being offered and a down valuation by a surveyor amongst others. There is no large cash deposit to pay and only a small reservation fee of £250 + VAT for both buyer and seller. If the reservation agreement is broken, the offending party will pay a penalty fine to the other side of £2000 helping with their legal costs etc. Please ask us for more information
Disclaimer
The Consumer Protection from Unfair Trading Regulations (CPRs) necessitate estate and letting agents to provide ‘Material Information’ so that consumers can make informed decisions when they buy or let a property. This material information can be found using the ‘Brochure’ link on this website or on . All details are provided in good faith by the owner and to the best of their knowledge and do not form part of any offer or contract. You should verify all information by inspection or with your solicitor. Nothing within the material information constitutes a survey or legal advice and we have not tested any services, equipment or facilities
Property info
For more information about this property, please contact
James Gorey Estate Agents - South East London and North Kent, DA15 on +44 20 8128 4216 * (local rate)
Disclaimer
Property descriptions and related information displayed on this page, with the exclusion of Running Costs data, are marketing materials provided by James Gorey Estate Agents - South East London and North Kent, and do not constitute property particulars. Please contact James Gorey Estate Agents - South East London and North Kent for full details and further information. The Running Costs data displayed on this page are provided by PrimeLocation to give an indication of potential running costs based on various data sources. PrimeLocation does not warrant or accept any responsibility for the accuracy or completeness of the property descriptions, related information or Running Costs data provided here.

























.png)
