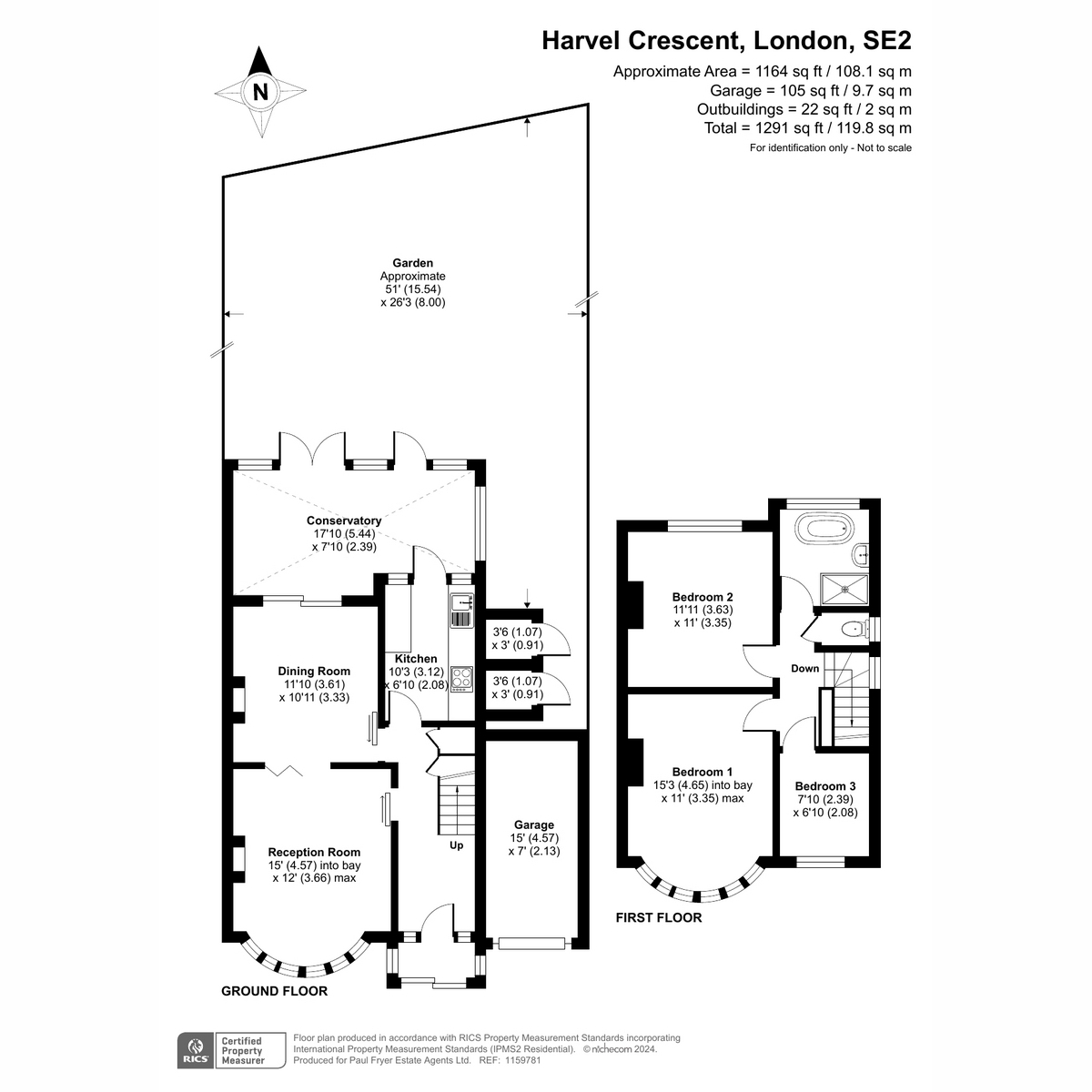Semi-detached house for sale in Harvel Crescent, Abbey Wood SE2
* Calls to this number will be recorded for quality, compliance and training purposes.
Property features
- Chain Free
- Elizabeth Line: 0.9mile walk (or Bus)
- Sought-After Road; Desirable Location
- Ideal Family Home with Potential to Extend (STPP)
- Three Bedroom Semi Detached House
- Through Lounge, separate Kitchen
- Large Conservatory
- Garage + Driveway
- Metres from Lesnes Abbey Wood
- EPC: E 45 | Council Tax Band: D
Property description
This charming property in southeast London boasts exceptional transport links. A short walk to the station connects you to the Elizabeth Line and the Dockland Light Railway, providing swift and easy commutes. Reach Canary Wharf, the city airport, and Liverpool Street in just 20 minutes, making it ideal for professionals and travellers. Its strategic location ensures excellent access to a wide area of London, making daily commutes both efficient and convenient
The home is perfect for families, offering access to an array of schools including highly-regarded Bedonwell Primary School and Trinity Secondary School, as well as busses to grammar schools. Nature lovers will appreciate the close proximity to extensive green spaces, including Lesnes Abbey, scenic Heaths, and acres of ancient woodland, ideal for leisurely walks and outdoor activities for families and dog walkers.
The accommodation is well maintained with light and airy accommodation throughout, and comprises a Porch, a welcoming Entrance Hall with handy understairs storage cupboard, a Through Lounge with space aplenty for family and visiting guests, complimented with gorgeous feature fireplaces, a bay window to front, and doors leading out to a large Conservatory spanning the entire width of the home, further adding to the living space; the Kitchen offers good size proportions with plenty of cupboards and worksurface. Upstairs, there is a Landing with loft hatch and window to side allowing natural light to fill the space; two Double Bedrooms, a Single Bedroom; a luxury Bathroom consisting a walk-in shower cubicle, a stylish roll-top bath, and a pedestal basin; and a separate WC ensuring flexibility during the morning rush prepping for the school and work commute. The home features double glazing and gas central heating system with 2023-installed boiler!
Externally, the property has a picturesque front garden for kerb appeal, and a driveway providing off road parking, which leads to the Garage perfect for hiding away your prized possessions or simply a generous storage area; then there's the Rear Garden measuring a generous 51ft x 26ft, with two external storage cupboards, a shed, patio seating area bordered with a pretty picket fence separating the seating from lawn area bordered shrubs and flowerbeds.
A home to enjoy now, and plan for the future with potential for loft conversion, and side + rear extension, such as other local homes have benefited from, subject to planning permission.
With great commuting options, and desirable family oriented amenities nearby, plus potential to expand, we recommend booking your viewing asap! Call James Gorey Estate Agents to enquire
Disclaimer
The Consumer Protection from Unfair Trading Regulations (CPRs) necessitate estate and letting agents to provide ‘Material Information’ so that consumers can make informed decisions when they buy or let a property. This material information can be found using the ‘Brochure’ link on this website or on . All details are provided in good faith by the owner and to the best of their knowledge and do not form part of any offer or contract. You should verify all information by inspection or with your solicitor. Nothing within the material information constitutes a survey or legal advice and we have not tested any services, equipment or facilities
Property info
For more information about this property, please contact
James Gorey Estate Agents - South East London and North Kent, DA15 on +44 20 8128 4216 * (local rate)
Disclaimer
Property descriptions and related information displayed on this page, with the exclusion of Running Costs data, are marketing materials provided by James Gorey Estate Agents - South East London and North Kent, and do not constitute property particulars. Please contact James Gorey Estate Agents - South East London and North Kent for full details and further information. The Running Costs data displayed on this page are provided by PrimeLocation to give an indication of potential running costs based on various data sources. PrimeLocation does not warrant or accept any responsibility for the accuracy or completeness of the property descriptions, related information or Running Costs data provided here.

























.png)
