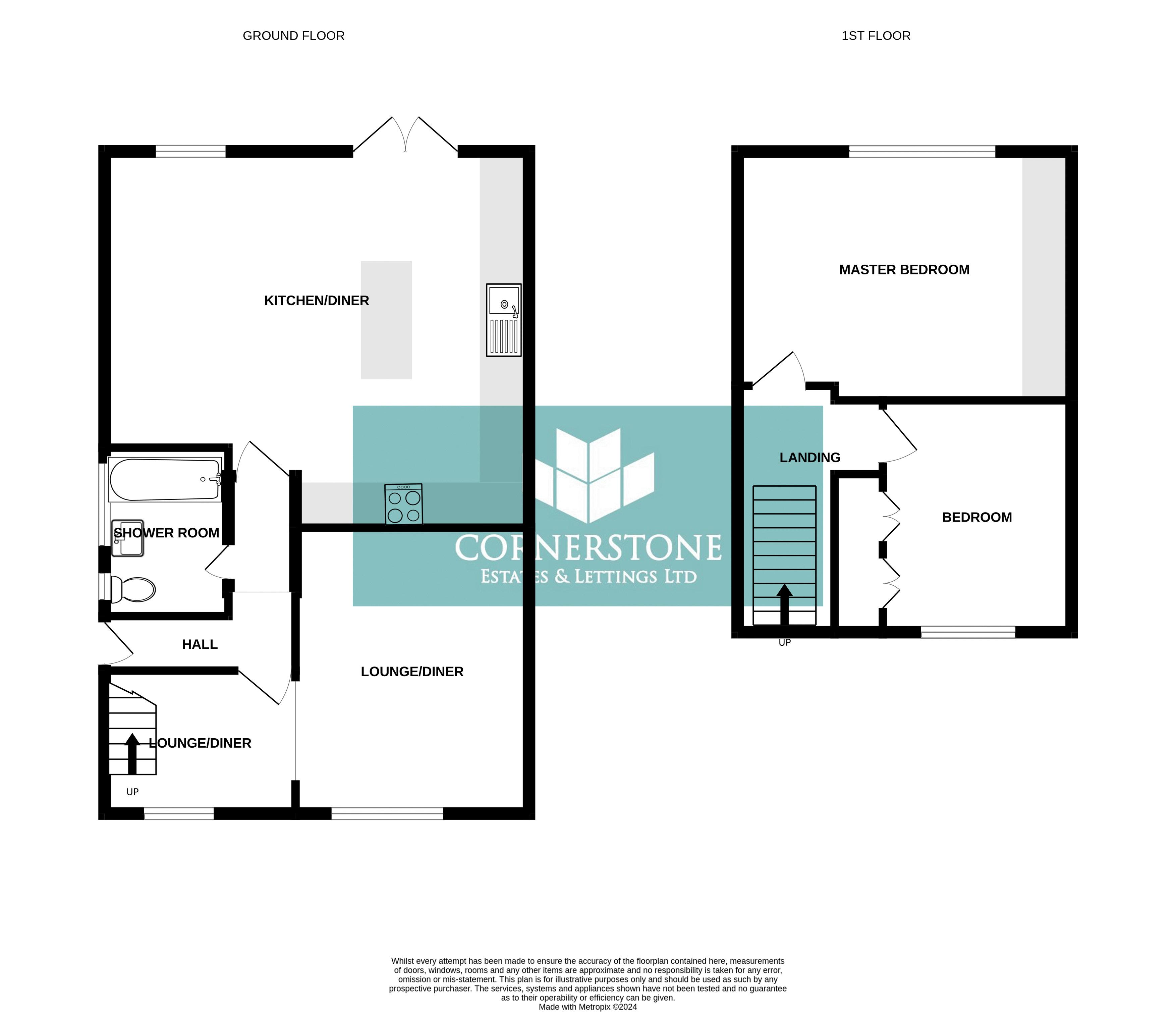Semi-detached house for sale in Arley Drive, Shaw, Oldham OL2
Just added* Calls to this number will be recorded for quality, compliance and training purposes.
Property features
- Stunning open plan kitchen/dining/sitting room
- Well presented Interior
- Walking distance of Shaw Town Centre
- Views of Crompton Moor to the rear
- 2 Double Bedrooms
- Viewing recommended
Property description
This fantastic property is located in an excellent area, just a short walk from Shaw Town Centre. The home is beautifully presented, a true testament to the owners who have invested considerable time and effort in maintaining it to a high standard. Recently, the dormer and extension roofs were replaced over the stunning dining kitchen, and we certainly regard this property as move-in ready. The layout briefly includes an entrance hall, a spacious open-plan lounge/dining area, a modern shower room, and an impressive open-plan kitchen/dining/sitting room. Upstairs, there are two double bedrooms, with the principal bedroom offering potential for an ensuite shower room. Outside, the property features a driveway leading to a detached garage, a tidy front garden, and a lovely private rear garden with views of Crompton Moor. EPC C.
Entrance Hall (9' 9'' x 9' 0'' (2.97m x 2.74m))
Laminate flooring, power points, meter cupboard, door to.
Lounge/Dining Room (17' 9'' x 20' 0'' (5.41m x 6.1m))
Very spacious room with a quality fitted carpet, power points, radiator, coving, fire place surround with gas fire, double glazed window to front, lots of space for furniture, radiator, power points, stairs.
Shower Room (7' 9'' x 5' 10'' (2.36m x 1.78m))
Fitted with a modern three piece suite comprising spacious shower cubicle, low flush w.c. Wash hand basin, fully tiled, heated towel rail, two double glazed windows to side, door to.
Open Plan Kitchen/Dining/Sitting/Room (13' 6'' x 20' 0'' (4.11m x 6.1m))
An very impressive room ideal for modern living/entertaining, kitchen is superbly fitted with a matching range wall and base units, marble work top space over, stainless steel sink unit, fitted electric oven and grille, gas hob, extractor hood, free standing fridge freezer, integrated washing machine, central island, radiator with seating, double glazed window to rear, laminate flooring, double doors to rear garden.
First Floor Landing (3' 4'' x 5' 0'' (1.02m x 1.52m))
Fitted carpet, power points, door to.
Principal Bedroom (11' 9'' x 14' 4'' (3.58m x 4.37m))
Fitted carpet, power points, radiator, fitted with a range of wardrobes, there is an opportunity to create an ensuite as the boiler and pipe work is housed in a wardrobe, matching chest of drawers providing ample storage options, double glazed window with views of Crompton Moor.
Bedroom (10' 10'' x 11' 0'' (3.3m x 3.35m))
Another double bedroom, laminate flooring, fitted wardrobes, double glazed window.
Rear Garden
Financial Advice
Cornerstone Estates offers comprehensive Independent Financial Services, including Mortgage Advice. You can benefit from a free initial consultation to explore if our wide range of market products can help you save money or even allow you to borrow more to secure your dream home.
Please note: Your home may be at risk if you fail to keep up repayments on your mortgage or any other loans secured against it.
Tenure
We are advised this is Freehold
Council Tax
Band C
EPC Rating
Band C
Property info
For more information about this property, please contact
Cornerstone Estates & lettings Ltd, OL2 on +44 1706 408729 * (local rate)
Disclaimer
Property descriptions and related information displayed on this page, with the exclusion of Running Costs data, are marketing materials provided by Cornerstone Estates & lettings Ltd, and do not constitute property particulars. Please contact Cornerstone Estates & lettings Ltd for full details and further information. The Running Costs data displayed on this page are provided by PrimeLocation to give an indication of potential running costs based on various data sources. PrimeLocation does not warrant or accept any responsibility for the accuracy or completeness of the property descriptions, related information or Running Costs data provided here.

































.png)

