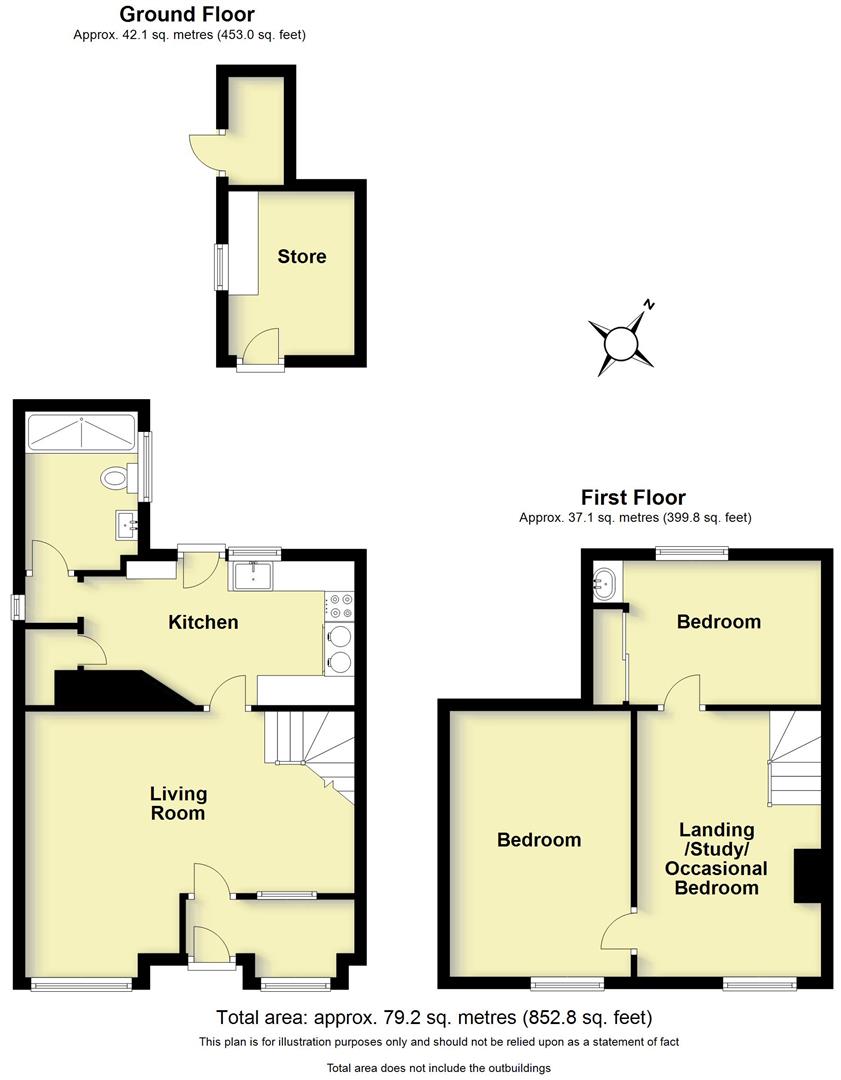Cottage for sale in West Street, Warwick CV34
Just added* Calls to this number will be recorded for quality, compliance and training purposes.
Property features
- Period cottage
- Town centre location
- 2/3 bedrooms.
- Full width lounge dining room
- Rear kitchen
- Ground floor bathroom refitted
- Rear garden and 2 x garden stores.
- Log Burner
Property description
Totally charming! A beautifully presented spacious 2/3 bedroom, mid-terrace period home nestled within the heart of the county town and well worth a personal visit. The generous proportions and charming layout, make this beautiful cottage a great opportunity - we suggest a viewing!
63 West Street Warwick
Totally charming! A beautifully presented spacious 2/3 bedroom. Mid terrace nestled within the heart of the county town and well worth a personal visit. The generous proportions and charming layout make this beautiful cottage a great opportunity.
Entrance
Front door opens into spacious Entrance Vestibule/Lobby with storage area and leaded light front window, radiator
Beautiful "L" Shaped Lounge/Dining Room (5.54m max' by 4.43m max' reducing to 3.09m (18'2")
With acr Tenbury T400 Eco Inset Multi Fuel/Wood Burning Stove fitted into "hole in the wall" style fire setting, ceiling timbers, exposed wall timbers, radiators, secondary glazed leaded light window to the front, and further window into the Entrance Vestibule/Lobby.
Dining Kitchen (4.59m x 2.39 m max' reducing to 1.57m (15'0" x 7'1)
With tiled work surfacing having base units beneath and inset single sink unit with mixer tap. Range of eyelevel wall cupboards with under unit lighting, Belling double width cooker hood, recess suitable for a range cooker. Base units incorporate integrated refrigerator, Leisure Victoriana De Luxe Range Cooker. Tiled floor, further wall cupboard, unit under and tiled worksurface, double panel radiator, boiler cupboard with door having spice rack and shelving together with Potterton Flamingo 50 gas fired central heating boiler.
Stylish Refurbished Shower Room
With double shower cubicle with rain shower, low-level WC, wash hand basin with mixer tap and cupboard beneath. Tiled floor, heated towel, single glazed leaded light obscured window to the side.
First Floor Landing/Study/Occasional Bedroom (4.67m x 3.06m (15'3" x 10'0"))
Staircase leads to the roomy, First Floor landing which is spacious enough to be an extremely useful study or second sitting area or perhaps an occasional bedroom. Radiator, with leaded light double glazed window to the front, exposed wall and ceiling timbers.
Bedroom 1 - Front (4.55m x 3.01m (14'11" x 9'10"))
With exposed wall and ceiling timbers, double panel radiator, and leaded light secondary glazed window to the front.
Bedroom 2 - Rear (3.74m x 2.43m (12'3" x 7'11"))
With leaded light window to the rear, the measurements include the space taken by a fitted range of wardrobe cupboards and vanity unit with sink and cupboard beneath. Shaver point above, single panel radiator, painted timbers. Access to the roof space.
Walled Rear Garden
To the rear of the property there is a charming, walled and enclosed garden and courtyard, with patio areas and elevated perimeter borders with shrubs and plants.
Large Brick Built Garden Store
And, additional Brick Built shed towards the patio area for Garden storage.
General Information
The property is freehold and all mains services are connected.
Property info
For more information about this property, please contact
Margetts, CV34 on +44 1926 267690 * (local rate)
Disclaimer
Property descriptions and related information displayed on this page, with the exclusion of Running Costs data, are marketing materials provided by Margetts, and do not constitute property particulars. Please contact Margetts for full details and further information. The Running Costs data displayed on this page are provided by PrimeLocation to give an indication of potential running costs based on various data sources. PrimeLocation does not warrant or accept any responsibility for the accuracy or completeness of the property descriptions, related information or Running Costs data provided here.




































.jpeg)
