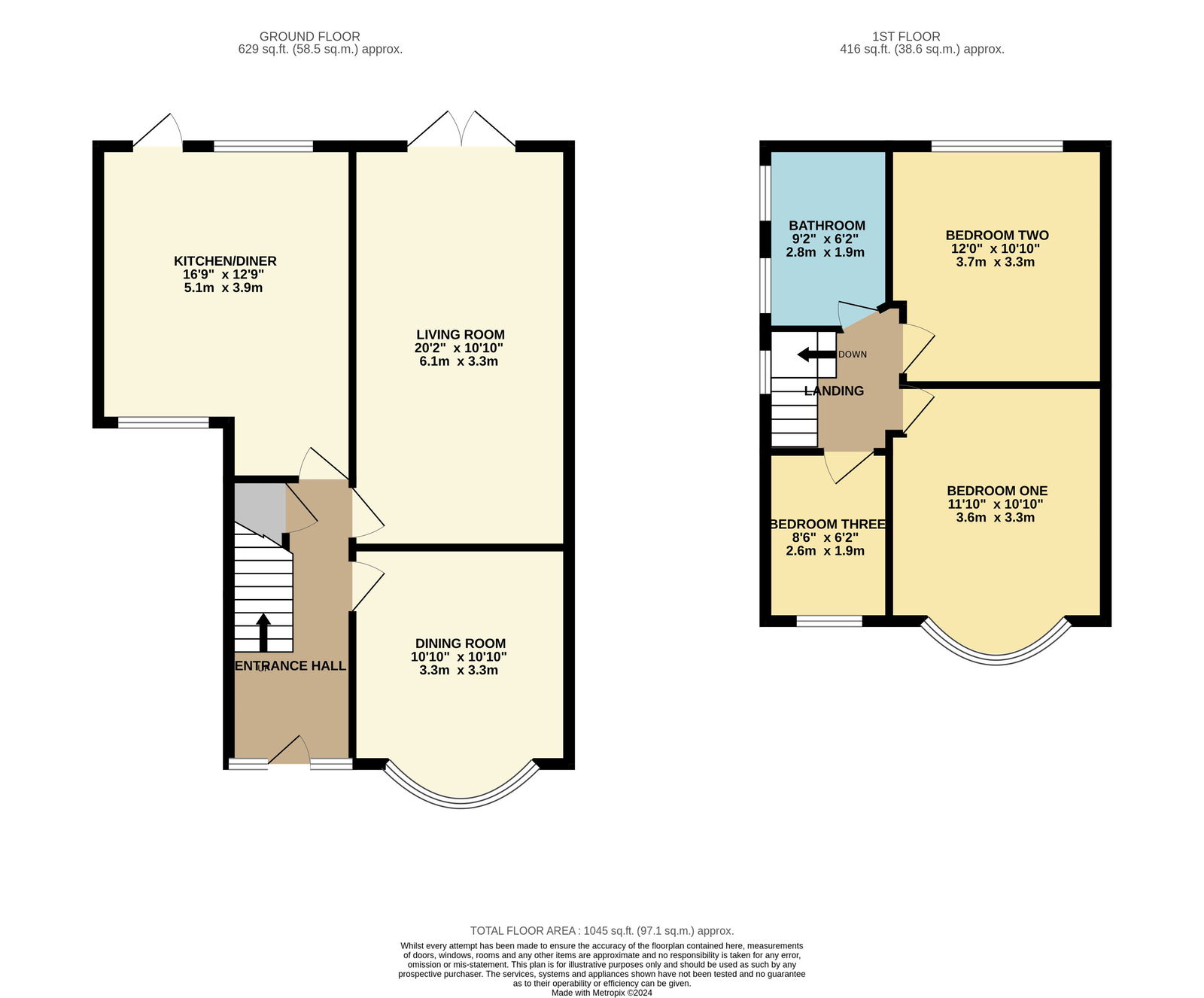Semi-detached house for sale in Walton Road, Sale M33
* Calls to this number will be recorded for quality, compliance and training purposes.
Property features
- No onward chain
- Corner plot with existing extension
- Detached garage
- Scope for further extension or simply reconfigure
- Two large reception rooms with generous kitchen/diner
- Three bedrooms
- Border of Sale and Timperley
- Sought after residential area
- Highly desired school catchment area
- Quote GY0737
Property description
Offered with no onward chain its time to say hello to the project home you've been waiting for!
Sat on a corner plot this already extended family home is prime for further extension work, modernisation or renovation as required. Opportunities with corner plots like this don't come up often and this is the chance to make something your own rather than paying for someone else's work. You really will only be held back by your imagination.
The property is located right on the board of Sale and Timperley with only the small brook separating the two just outside your door. You know what this means though - schools, schools and more schools! The local catchments will be a huge driver for families looking to move into the area but there is so much more going on under the surface. This residential part of Sale has numerous parks to explore like Walton Park, other green spaces like Walkden Gardens and the canal, transport links, private allotments and of course Stanley Square in Sale, Ashton Village and Timperley Village all on your doorstep. All these areas have a wide array of shops but also a thriving restaurant and bar culture driven by the popular independent traders like Rum Rabbit Run, Pestico and Neel Paneer. Commuters really will appreciate the transport link with easy access across all the major hubs like Manchester City Centre, the airport, Media City and further afield easily accessible by Metrolink or car as well as an easy cycle down the canal.
Having already been extended this property could be the perfect shell to make a home with the great thing being that it's in great condition to occupy while you complete the work helping keep those build costs down. The layout is what you would expect from a traditional bay fronted semi detached home of this era but has been expertly extended to the left and to the rear to create a huge living room space and kitchen diner. The first train of though may be to maximise the space and knock through the kitchen to the living creating a vast open plan living space while retaining the snug living room to the front. However there are plenty of other options such as extending the front dining room into the living room and then utilising some space for the kitchen or keep the spaces the same and infill the space along the side to add an office space or occasional bedroom or even just convert the detached garage into annexe space to the rear!
This versatility means that it will appeal to a range of buyers - first time buyers, builders, families moving into a multigenerational home, young professionals, commuters - the full lot!
The property is accessed via a well kept, walled front garden and leads into the entrance hall with understairs storage cupboard, there are two reception rooms to the right. One reception room has a bay window to the front and one has been generously extended to the rear. The kitchen has also undergone extension work to the side to fit in a dining table. Upstairs maintains the traditional layout with three well proportioned bedrooms with a pull down ladder to a boarded loft from the second bedroom and a large family bathroom.
Externally there are still gardens to the side and rear with a mix of lawn and patio with established plants and shrubbery as well as two drained ponds and a shed. The driveway is also to the rear of the property with a detached garage off it.
If this sounds like the one for you then make sure to reach out quickly and quote GY0737.
FAQs
Reason for Selling: Downsize
Tenure: Freehold
Council Tax Band: D
Note for buyers
Remember to follow on Facebook, Instagram and TikTok on @gysellshomes for all the latest property launches, hint, tips, local insight and general estate agent nonsense.
Prior to any sale being formally agreed any prospective purchaser will be required to provide evidence of funds as well as complete a third party anti-money laundering check to comply with all regulations. These checks at time of writing are £30 per anti money laundering check completed for each prospective purchaser.
While great care has been taken to produce this advertisement, it is the buyer’s responsibility to verify all information is correct and that all services and goods are in working order. These details were produced in conjunction with the vendor to ensure accuracy however this is not a guarantee and does not form the part of any contract going forward. Any measures taken are purely for display purposes and can be classed as approximates, the buyer should verify these measurements independently.
Property info
For more information about this property, please contact
eXp World UK, WC2N on +44 330 098 6569 * (local rate)
Disclaimer
Property descriptions and related information displayed on this page, with the exclusion of Running Costs data, are marketing materials provided by eXp World UK, and do not constitute property particulars. Please contact eXp World UK for full details and further information. The Running Costs data displayed on this page are provided by PrimeLocation to give an indication of potential running costs based on various data sources. PrimeLocation does not warrant or accept any responsibility for the accuracy or completeness of the property descriptions, related information or Running Costs data provided here.































.png)
