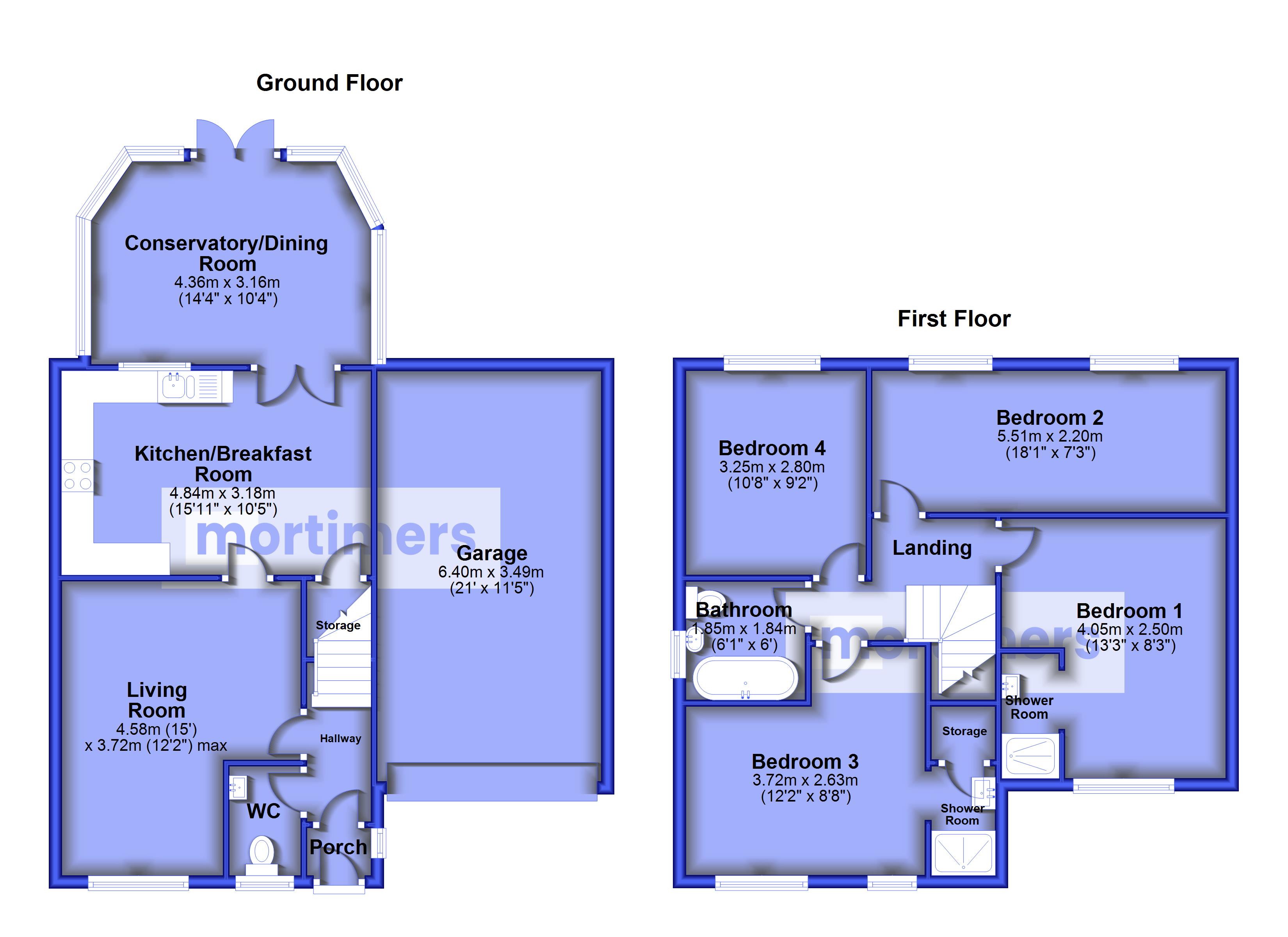Detached house for sale in Aspen Fold, Oswaldtwistle, Accrington BB5
Just added* Calls to this number will be recorded for quality, compliance and training purposes.
Property features
- Detached family home
- Four bedrooms & two en-suites
- Family friendly cul-de-sac location
- Modern kitchen & new family bathroom
- Garage & driveway
- Front & rear gardens
- Orangery extension to the rear
- Council tax band C
- EPC rating to be conifrmed
- Freehold
Property description
A stunning four bedroom detached family home welcomed to the market. Situated on a family friendly estate in West End Oswaldtwistle, the property is perfect for buyers looking to upsize. (epc-tbc)
A tastefully decorated & extended four bedroom detached family home welcomed to the market. Boasting an impressive internal footprint with stylish kitchen & bathroom, the property is perfect for family buyers.
Situated in West End Oswaldtwistle the property occupies a cul-de-sac position with easy access to local amenities, excellent network links and is close to local scenery.
The ground floor has a welcoming porch entrance leading into the hallway and downstairs wc. The living room has neutral decoration with fitted grey carpet, a gas fireplace and a central light fitting. There is a modern kitchen with gloss units, tiled flooring and integrated appliances. There is plenty of room for a dining table with hanging lights, under stair storage and French door access into the orangery.
The conservatory/orangery has spot lighting, wood effect laminate flooring and French door access onto the rear garden.
The first floor has a spacious main bedroom with grey fitted carpets, feature wall and light fitting. There is a shower room en-suite with walk in shower, spot lighting and tiled flooring. Bedroom two has grey fitted carpets, built in wardrobes and two light fittings. Bedroom three has grey fitted carpets, neutral decoration and built in wardrobes. There is another en-suite shower room with walk in shower, graphite vanity unit and walk in shower. Bedroom four has fitted carpets, spot lighting and neutral decoration. The first floor is complete with a beautiful bathroom with tiled flooring, spot lighting and free standing bath.
Externally the property has a driveway with car port allowing parking for multiple cars. There is a laid to lawn front garden with mature shrubs. To the rear there is a landscaped rear garden with paving stones, lawn patch and outside seating area. There is a garage with up & over door and power supply.
All interested parties should contact Mortimers Estate Agents in Accrington.
All mains services are available.
Ground Floor
Porch
Wc
Hallway
Living Room (4.58m x 3.72m)
Kitchen Dining Room (4.84m x 3.18m)
Conservatory (4.36m x 3.16m)
Garage (6.4m x 3.49m)
First Floor
Main Bedroom (4.05m x 2.5m)
Shower Room
Bedroom Two (5.51m x 2.2m)
Bedroom Three (3.72m x 2.83m)
Shower Room
Bedroom Four (3.25m x 2.8m)
Property info
For more information about this property, please contact
Mortimers - Accrington, BB5 on +44 1254 477374 * (local rate)
Disclaimer
Property descriptions and related information displayed on this page, with the exclusion of Running Costs data, are marketing materials provided by Mortimers - Accrington, and do not constitute property particulars. Please contact Mortimers - Accrington for full details and further information. The Running Costs data displayed on this page are provided by PrimeLocation to give an indication of potential running costs based on various data sources. PrimeLocation does not warrant or accept any responsibility for the accuracy or completeness of the property descriptions, related information or Running Costs data provided here.












































.png)