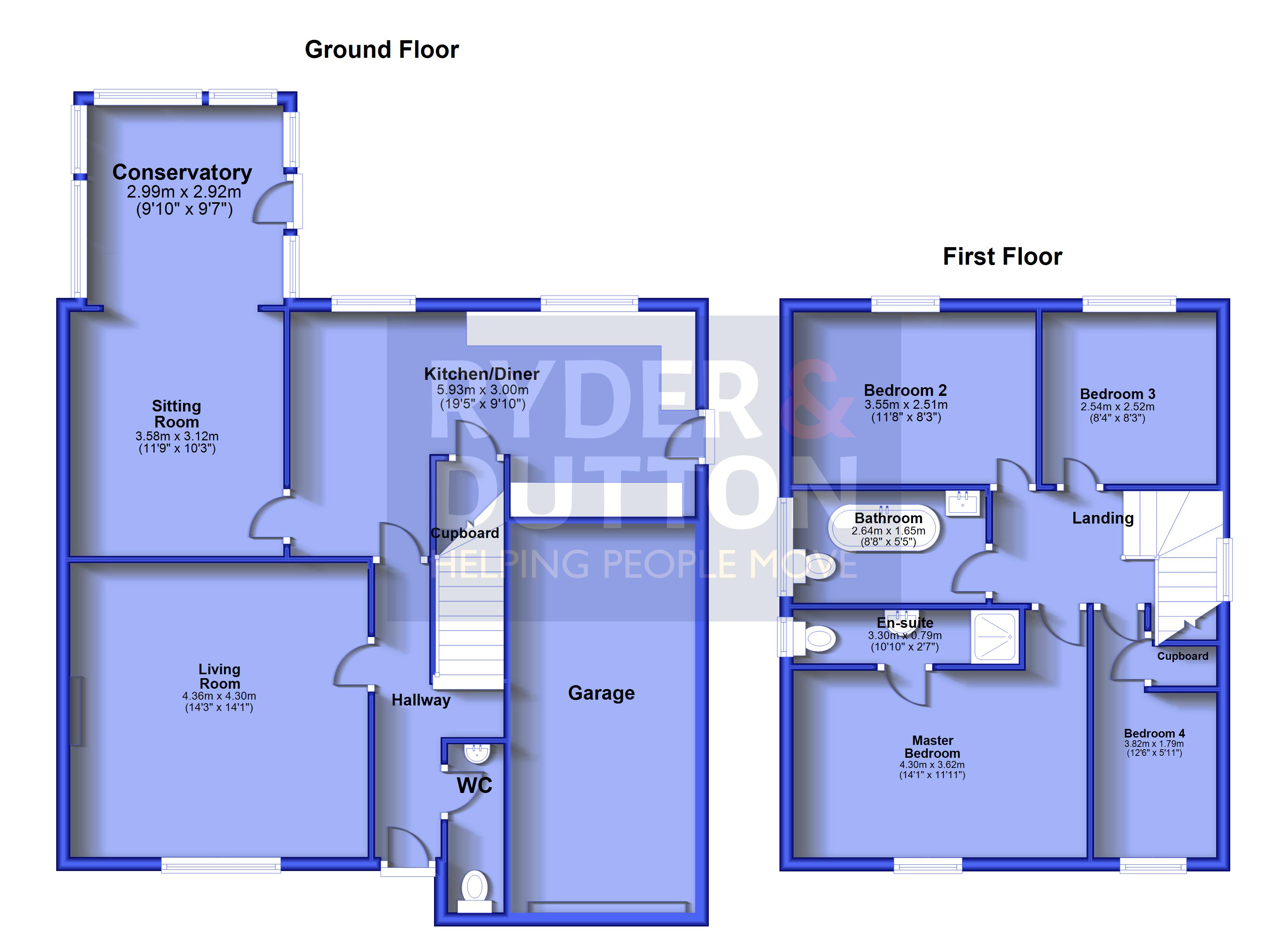Detached house for sale in Rosemount, Bacup, Rossendale OL13
Just added* Calls to this number will be recorded for quality, compliance and training purposes.
Utilities and more details
Property features
- Gorgeous 4 bed detached.
- On the edge of open countryside.
- 3 receptions including conservatory.
- Garage.
- Large rear garden.
- Stunning Family kitchen diner.
- Council Tax Band D.
- EPC E.
- Leasehold 999 years from 9 November 1990 Ground Rent £50.
Property description
A stunning modern 4 bedroom, 3 reception room detached residence nestling on the edge of open countryside offering spectacular views to the rear.
This stunning modern 4-bedroom detached residence is a rare opportunity for those seeking a luxurious family home on the edge of open countryside, offering breathtaking and uninterrupted views to the rear. Nestled within a small, exclusive cul-de-sac of similarly bespoke properties, this home provides spacious and versatile accommodation, thoughtfully designed to meet the needs of today’s discerning buyers. Its prime location, combining the tranquility of rural living with the convenience of being close to local amenities, makes it a truly exceptional offering.
The property is warmed throughout by gas central heating and benefits from double glazing, ensuring energy efficiency and comfort year-round. Upon entering through an elegant, high-quality composite front door, you are greeted by a welcoming hallway, setting the tone for the stylish interiors that follow. A convenient ground floor WC is located just off the hallway, ideal for guests.
To the front of the property, the principal sitting room is generously proportioned, offering a bright and airy space that is perfect for relaxing or entertaining with family and friends. The room’s large windows allow natural light to flood in, creating a warm and inviting atmosphere. Originally designed as a formal dining room, a second sitting room has been adapted to suit modern living and now provides an additional comfortable living space. This room seamlessly flows into the impressive conservatory, which benefits from a professionally installed roof and inset spotlighting, ensuring it can be enjoyed year-round. The conservatory overlooks the beautifully maintained rear garden and provides a tranquil setting for relaxation.
The heart of this home is the exceptional kitchen, which combines style with functionality. Fitted with a bespoke range of high-quality wall and base units, as well as top-of-the-line integrated appliances, the kitchen offers an abundance of preparation space and storage. Whether preparing meals for the family or hosting guests, the kitchen provides an ideal environment for both casual dining and more formal occasions. The dining area within the kitchen allows for easy family living, making it a perfect spot for everyday meals and conversations.
Ascending to the first floor, you will find four generously sized bedrooms, all designed with comfort in mind. The master bedroom, located at the front of the property, is a true retreat, featuring a smartly appointed three-piece ensuite, complete with a shower cubicle, washbasin, and WC. The second and third bedrooms both enjoy picturesque views over the rear garden and the surrounding countryside, providing a peaceful and serene atmosphere. These double-sized rooms offer ample space for bedroom furnishings and personal touches. The fourth bedroom, also located at the front of the home, is currently used as a dressing room but offers the flexibility to be converted into a bedroom, home office, or study, depending on the needs of the new owners. A modern family bathroom serves the other three bedrooms and features a large bathtub, a wash hand basin set into a vanity unit, a separate WC, and tasteful complementary tiling, creating a spa-like ambiance.
Externally, the property is equally impressive. The front garden is neatly laid to lawn, complemented by a private driveway with parking for up to three vehicles, as well as the convenience of an integral single garage equipped with an electric up-and-over door for secure parking and additional storage.
The rear of the property boasts a generously sized enclosed garden, perfect for families and entertaining. Two paved patio areas provide the ideal spots for al fresco dining and outdoor gatherings, while the well-maintained lawn is bordered by mature shrubs and trees, offering a high degree of privacy and a picturesque setting for relaxation.
Located just a short distance from Bacup town centre, this home is ideally positioned to benefit from the town’s ongoing £6 million regeneration project, which promises to enhance the local area with improved facilities and amenities. Bacup, a town steeped in history and community spirit, offers a range of local shops, schools, and leisure activities, while the surrounding countryside provides ample opportunities for outdoor pursuits.
In summary, this exquisite modern family home offers the perfect blend of stylish contemporary living and countryside serenity. It has been thoughtfully designed to cater to the needs of modern family life, with spacious and flexible living areas, high-quality finishes throughout, and a prime location within an exclusive development. For those seeking a property that combines luxury, comfort, and a peaceful rural setting with easy access to local amenities, this is an opportunity not to be missed.
Property info
For more information about this property, please contact
Ryder & Dutton - Rawtenstall, BB4 on +44 1706 408823 * (local rate)
Disclaimer
Property descriptions and related information displayed on this page, with the exclusion of Running Costs data, are marketing materials provided by Ryder & Dutton - Rawtenstall, and do not constitute property particulars. Please contact Ryder & Dutton - Rawtenstall for full details and further information. The Running Costs data displayed on this page are provided by PrimeLocation to give an indication of potential running costs based on various data sources. PrimeLocation does not warrant or accept any responsibility for the accuracy or completeness of the property descriptions, related information or Running Costs data provided here.








































.png)


