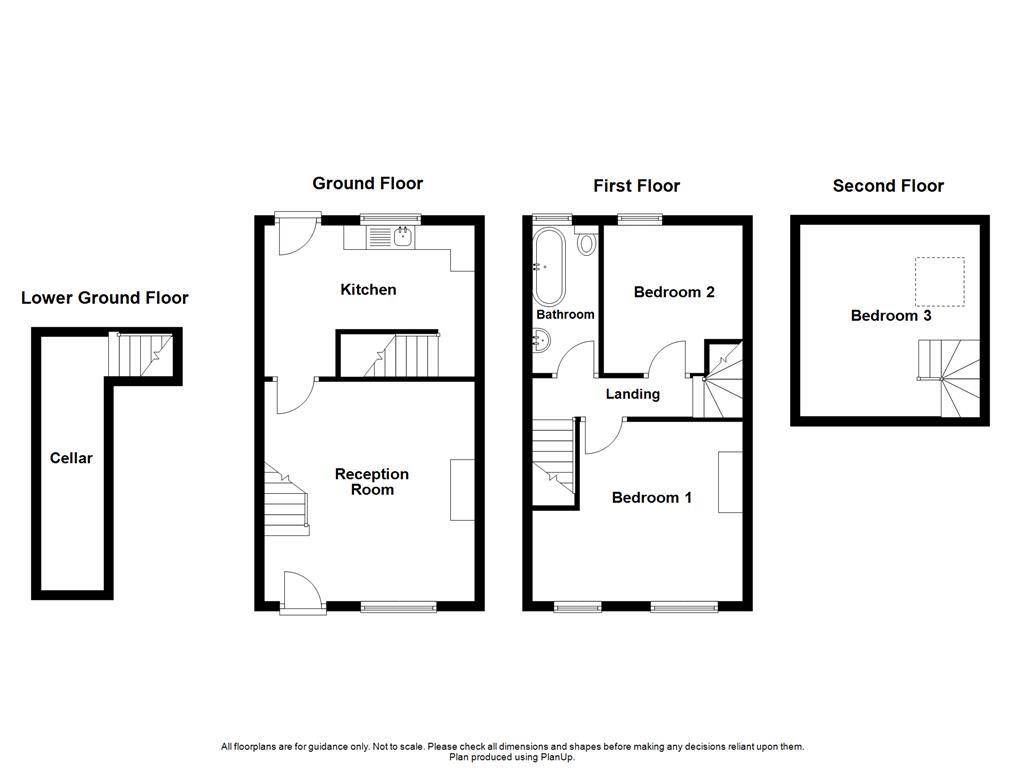Terraced house for sale in Albert Street, Whitworth, Rochdale OL12
* Calls to this number will be recorded for quality, compliance and training purposes.
Property features
- Beautifully Presented Mid Terrace Property
- Two Bedrooms & Loft Room
- Set Over Four Floors
- Three Piece Contemporary Bathroom
- Spacious Interiors
- Perfect First Home
- Enclosed Yard to Rear
- Tenure Leasehold
- Council Tax Band A
- EPC Rating D
Property description
Mid terrace property spread across four floors
Welcome to this charming mid-terrace property located on Albert Street in the delightful area of Whitworth, Rochdale. Dating back to the 1890s, this house boasts a rich history and character that is sure to captivate you. The original brick fireplace with a log burner adds a touch of warmth and traditional charm to the living space, creating a cosy atmosphere for relaxing evenings.
Spread across four floors, this property offers ample space for comfortable living. With three cosy bedrooms, this home is perfect for families or those who enjoy having extra space for guests or hobbies.
While the property requires a new kitchen, this presents an exciting opportunity for you to design and create your dream culinary space, tailored to your taste and needs. Imagine the possibilities of crafting a kitchen that perfectly suits your lifestyle and preferences.
Step outside to the enclosed yard at the rear of the property, complete with raised decking and artificial lawn. This outdoor space provides a private retreat where you can enjoy al fresco dining, entertain guests, or simply unwind in the fresh air.
Don't miss out on the chance to own this lovely terraced house with a blend of historic features and modern potential. Embrace the opportunity to make this house your own and create a home filled with warmth, character, and your personal style. Contact us today to arrange a viewing and start envisioning the possibilities that await you at Albert Street.
Ground Floor
Reception Room (4.52m x 4.34m (14'10 x 14'3))
UPVC double glazed frosted front door, UPVC double glazed window, central heating radiator, coving, multifuel log burner with brick surround and stone hearth, television point, solid wood parquet flooring, door to kitchen and stairs to first floor.
Kitchen (4.34m x 3.12m (14'3 x 10'3 ))
UPVC double glazed window, central heating radiator, laminate worktops, stainless steel sink and drainer, space for oven, plumbing for washing machine, space for American-style fridge freezer, wall mounted boiler, stairs to lower ground floor and door to rear.
Lower Ground Floor
Cellar (5.21m x 1.27m (17'1 x 4'2 ))
Power and lighting.
First Floor
Landing (4.34m x 0.74m (14'3 x 2'5))
Coving, doors leading to two bedrooms, bathroom and stairs to bedroom three.
Bedroom One (4.34m x 3.71m (14'3 x 12'2 ))
Two UPVC double glazed windows, central heating radiator and coving.
Bedroom Two (3.10m x2.84m (10'2 x9'4))
UPVC double glazed window, central heating radiator and coving.
Bathroom (3.05m x 1.37m (10'0 x 4'6 ))
UPVC double glazed frosted window, pedestal wash basin with mixer tap, dual flush WC, freestanding bath with mixer tap and rinse head, spotlights, wood cladding to ceiling, part tiled elevations and tiled effect laminate flooring.
Second Floor
Bedroom Three (4.19m x 3.71m (13'9 x 12'2))
Hardwood double glazed Velux window, central heating radiator, spotlights and loft hatch.
External
Rear
Enclosed yard with artificial lawn, raised decking and gate to shared access road.
Property info
For more information about this property, please contact
Keenans Estate Agents, OL16 on +44 1706 408379 * (local rate)
Disclaimer
Property descriptions and related information displayed on this page, with the exclusion of Running Costs data, are marketing materials provided by Keenans Estate Agents, and do not constitute property particulars. Please contact Keenans Estate Agents for full details and further information. The Running Costs data displayed on this page are provided by PrimeLocation to give an indication of potential running costs based on various data sources. PrimeLocation does not warrant or accept any responsibility for the accuracy or completeness of the property descriptions, related information or Running Costs data provided here.






























.png)