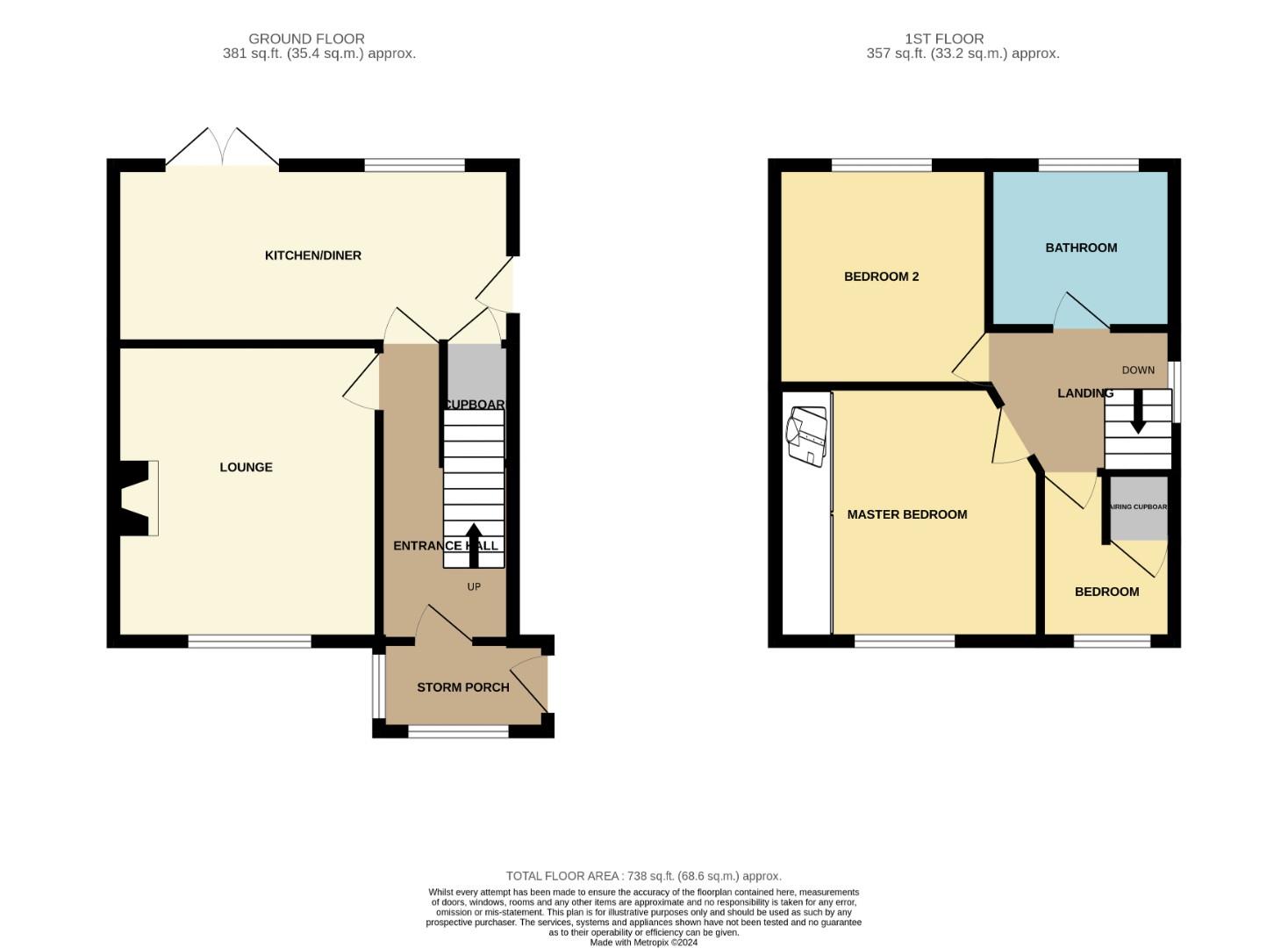Semi-detached house for sale in Greenhill Road, Bury BL8
* Calls to this number will be recorded for quality, compliance and training purposes.
Property features
- Modern semi detached property
- Highly regarded residential location
- Beautifully presented throughout
- Three bedrooms (main fitted)
- Great potential to extend (if req. & subject to appovals)
- Recent kitchen & bathroom
- Professionally fitted concrete print driveway
- 21' garage fitted out as garden room with W.C.
- Good sized rear gardens
Property description
A beautifully presented and recently improved semi detached property in a highly regarded residential location on an estate known locally as Seddons Farm. The property is within walking distance to a number of excellent primary schools and indeed round the corner from a handy parade of shops. The current owners are to be congratulated on their presentation, the kitchen was replaced in 2023, the bathroom with built in TV! In 2021 and the gardens and driveway were professionally laid earlier this year. With combination gas central heating and upvc double glazing the accommodation briefly comprises: Entrance porch with tiled flooring, inner hall, lounge with marble fireplace, kitchen/diner with Blomberg appliances, first floor landing, three bedrooms (the main with fitted furniture) and four piece bathroom. To the outside there are garden areas to the front and rear and a side driveway leading to the detached garage fitted out as a garden/utility room, even with a fitted W.C.! There is a great opportunity to extend the property if required and subject to local authority approvals.
Tenure - Leasehold for the residue of 999 years from 1961
Ground rent payable £8 per annum
Council Tax Banding - C
EPC Rating - C
Entrance Porch
With upvc double glazing and tiled flooring.
Inner Hall (3.8m x 1.8m (12'5" x 5'10"))
With access to the first floor via spindled staircase.
Lounge (3.9m x 3.5m (12'9" x 11'5" ))
Nicely appointed room with marble fireplace housing a living flame fire. Bowed upvc double glazed window to the front. Inset LED lighting and coved ceiling.
Dining Kitchen
Comprehensive range of wall & base units in gloss grey with contrasting worktops incorporating a 1 1/2 bowl sink unit. Range of Blomberg fitted appliances to include a brace of ovens and separate grills, induction hob with extraction system over, integrated wine cooler. Patio doors to the rear providing access onto the patio and gardens, Upvc double glazed door to the side. LED lighting.
First Floor Landing
With upvc double glazed escape window to the side.
Main Bedroom (3.4m x 3m to robes (11'1" x 9'10" to robes))
Range of fitted wardrobes and units, upvc double glazed window to the front.
Bedroom Two (3.2m x 3m (10'5" x 9'10"))
Upvc double glazed window to the rear.
Bedroom Three (2.3m x 1.7m (7'6" x 5'6"))
Upvc double glazed window to the front.
Bathroom (2.5m x 2.1m (8'2" x 6'10"))
Four piece suite comprising, a low flush w.c., vanity unit wash hand basin, shower cubicle with rainstorm thermostatic shower and panelled bath. Specialised bathroom TV, contemporary tiling and LED lighting. Upvc double glazed window to the rear.
Garage (7m x 2.8m (22'11" x 9'2"))
Fitted out as a garden room/utility area with a range of kitchen units and sink. Fitted w.c.!
Outside
The property has gardens to the front and rear. The front has been finished in concrete print paving to create parking for two cars. The paving continues round the side of the property and leads to the garage with up and over door. To the rear of the property there is a matching paved patio and good sized lawn and an additional patio are to the rear of the garage.
Property info
For more information about this property, please contact
Pearson Ferrier, BL9 on +44 161 937 6513 * (local rate)
Disclaimer
Property descriptions and related information displayed on this page, with the exclusion of Running Costs data, are marketing materials provided by Pearson Ferrier, and do not constitute property particulars. Please contact Pearson Ferrier for full details and further information. The Running Costs data displayed on this page are provided by PrimeLocation to give an indication of potential running costs based on various data sources. PrimeLocation does not warrant or accept any responsibility for the accuracy or completeness of the property descriptions, related information or Running Costs data provided here.
































.png)