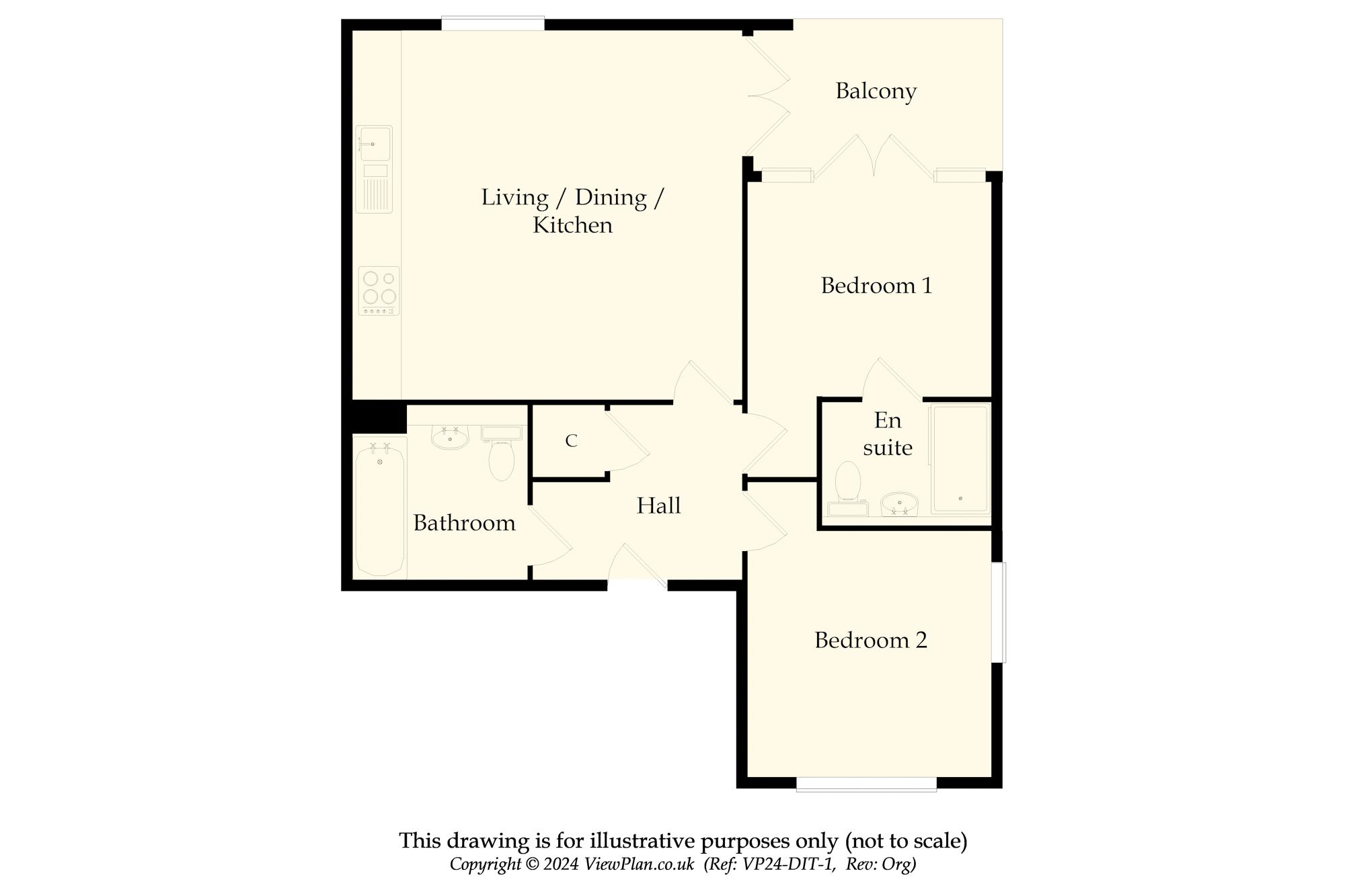Flat for sale in Trem Elai, Penarth CF64
Just added* Calls to this number will be recorded for quality, compliance and training purposes.
Utilities and more details
Property features
- First floor apartment with a south facing balcony
- Highly sought-after area of Penarth perched above Penarth Marina
- Panoramic views across Cardiff City, Cardiff Bay and beyond
- Two double bedrooms, two bathrooms
- Suitable for first-time buyers, downsizers, second home or as an investment opportunity
- Open plan living space with kitchen
- Allocated parking and secure keypad / intercom entry
- Convenient access to Penarth town centre with its selection of independently owned shops and amenities
- Near two local train stations
- In excellent condition throughout
Property description
Viewings from Saturday 21st September. A light and airy modern apartment with uninterrupted panoramic views over Cardiff City and Cardiff Bay. Located in the popular purpose-built Crest Nicholson development close to Plassey Square Park. This first floor apartment comprises an open plan living / dining room with kitchen, two double bedrooms and two quality bathrooms. The property is ideal for a wide range of buyers and viewing is advised in order to appreciate its quality and location. EPC: B. No onward chain.
Communal Hall
Entry to the property is by keypad / intercom into a communal entrance and stairwell leading to all flats. The hall has a door to the outside communal courtyard for bin storage and a secure bicycle store.
Accommodation
Entrance Hall (8' 2'' x 7' 3'' (2.5m x 2.22m))
A welcoming entrance hall includes veneered doors to all rooms. The hall has an intercom door-entry phone, power points, phone point and a central heating radiator. A built-in cloaks/store cupboard contains the electrical consumer unit. Fitted carpet and doormat.
Living / Dining / Kitchen (15' 11'' x 15' 3'' (4.86m x 4.66m))
A spacious open plan area that combines the living and dining areas with the kitchen. The space is dual aspect with a double-glazed hardwood window and French doors leading out to the balcony. The kitchen area contains a good range of fitted wall and base units with white gloss cabinet doors and a contrasting laminate work surface. The one and a half bowl stainless steel sink and drainer includes a mixer Hansgrohe lever tap. The integrated Bosch appliances include an electric oven, four burner gas hob, extractor hood, dishwasher, fridge freezer and washing machine. One cupboard contains a concealed Baxi gas combination boiler (serviced annually). Part tiled walls. Extractor fan. Power points and TV point. Central heating radiator. Fitted carpet and vinyl floor.
Balcony (9' 11'' x 6' 4'' (3.03m x 1.92m))
A south facing timber decked balcony with anti-slip treads and a glass and steel balustrade. This pleasant southerly aspect allows light throughout the day and the balcony has space for chairs and / or a table. Its elevated position also allows access to panoramic views of Cardiff city and the Bay. Outside light.
Bedroom 1 (10' 4'' x 12' 3'' to doorway (3.14m x 3.74m to doorway))
A double bedroom with an ensuite shower room and access onto the south facing balcony through full-height French doors with side opening windows. Venetian blinds are fitted to the windows and doors. Central heating radiator. Power points and TV point. Fitted carpet.
En-Suite (6' 11'' x 5' 1'' (2.12m x 1.56m))
A good sized en-suite comprising of large shower cubicle with attractive contrast wall tiling and a Hansgrohe mixer shower. The contemporary suite has a back to wall WC and Roca wash hand basin. Chrome heated towel rail, extractor fan and vinyl flooring.
Bedroom 2 (10' 4'' x 11' 11'' to doorway (3.15m x 3.63m to doorway))
The second double bedroom is again dual aspect with amazing views out over Cardiff and beyond through both the hardwood double glazed windows. This bedroom could be adapted as a second sitting room. Fitted carpet and venetian blinds. Central heating radiator. Power points and TV point.
Bathroom (7' 5'' x 7' 4'' (2.27m x 2.23m))
Contemporary style bathroom with a quality suite comprising a panelled bath with Hansgrohe mixer shower and glass screen, a back to wall WC and Roca wash hand basin. Heated towel rail. Extractor fan. Shaver point. Vinyl flooring and part tiled walls.
Outside
Parking
There is one allocated parking space plus open access to visitor spaces.
Additional Information
Tenure
The property is held on a leasehold basis (CYM668277) with 125 years to run from 1st January 2010 (110 years remaining).
Council Tax Band
The Council Tax band for this property is E, which equates to a charge of £2,448.16 for the year 2024/25.
Service Charge
£2,400 p.a. (2024/25).
Ground Rent
£250 p.a. (2024/25).
Approximate Gross Internal Area
613 sq ft / 56 sq m.
Utilities
The property is connected to mains gas, electricity, water and sewerage services.
Property info
For more information about this property, please contact
David Baker & Co, CF64 on +44 29 2227 9862 * (local rate)
Disclaimer
Property descriptions and related information displayed on this page, with the exclusion of Running Costs data, are marketing materials provided by David Baker & Co, and do not constitute property particulars. Please contact David Baker & Co for full details and further information. The Running Costs data displayed on this page are provided by PrimeLocation to give an indication of potential running costs based on various data sources. PrimeLocation does not warrant or accept any responsibility for the accuracy or completeness of the property descriptions, related information or Running Costs data provided here.


































.png)


