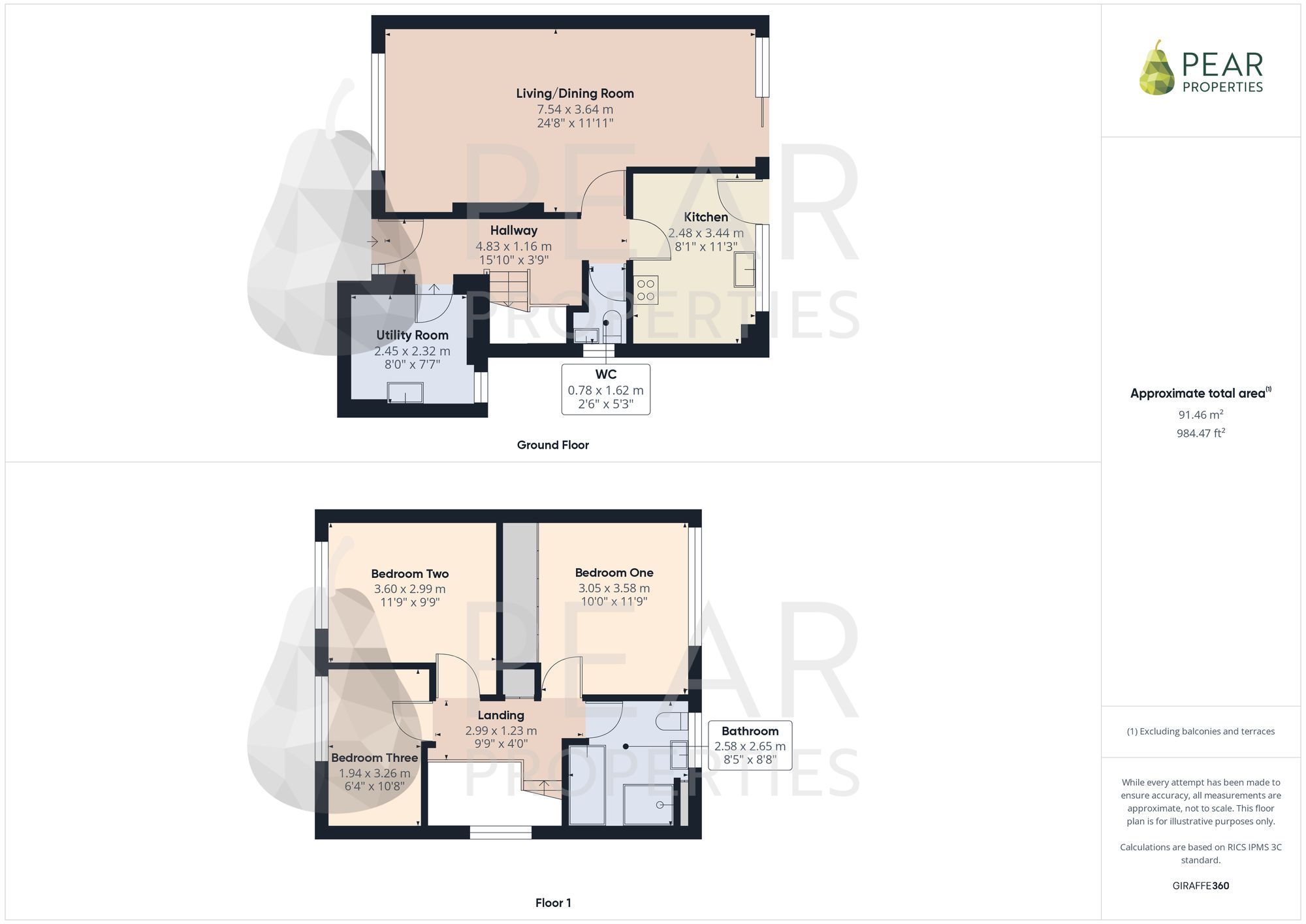Link-detached house for sale in Welland Close, Worthing BN13
* Calls to this number will be recorded for quality, compliance and training purposes.
Property features
- Three Bedroom Link Detached House
- Please Take A Look At Our Virtual Tour & Walk Through Video
- Situated in a Quiet Cul De Sac
- Spacious Living Through Dining Room
- Modern Fitted Kitchen
- Utility Room
- Ground Floor Cloakroom
- Four Piece Bathroom Suite
- Potential to Extend (Subject to Planning)
- Larger Than Average, Well Established Secluded Garden
Property description
This three-bedroom link detached house is nestled in a peaceful cul de sac, offering a tranquil retreat for its residents. The property boasts a spacious living through dining room, ideal for entertaining guests or relaxing with family, while the modern fitted kitchen provides a delightful space for culinary enthusiasts. Additional features include a utility room for added convenience, a ground floor cloakroom for practicality, and a four-piece bathroom suite for ultimate comfort. The well-established secluded garden offers a serene outdoor escape, perfect for unwinding amongst nature. With the potential to extend, subject to planning permission, this property gives scope to expand if needed.
Being discreetly positioned in the corner of a close, this property benefits from an expansive garden, larger than the average, accessible via a side gate. Surrounded by fir trees, the garden offers a private oasis, featuring a lush lawn and a covered decked seating area. A patio directly accessible from the kitchen and dining room creates an additional space for outdoor dining and entertaining, perfect for enjoying the fresh air. Completing the outdoor space is a driveway providing off-road parking for two vehicles, ensuring convenience for homeowners and their guests.
EPC Rating: D
Hallway (4.83m x 1.16m)
A welcoming and spacious entrance hall.
Utility Room (2.45m x 2.32m)
A great size utility room with space and plumbing for laundry appliances, a range of wall and base units, single bowl sink, space for American style fridge/freezer. Useful storage space for coats and shoes.
Ground Floor WC (0.78m x 1.62m)
Ground floor cloakroom comprising WC and wash hand basin with storage cupboard beneath.
Living/Dining Room (7.54m x 3.64m)
A bright and spacious open living through dining room, with feature fireplace and space for TV inset in to wall. The dining area has direct access on to the garden through double sliding patio doors.
Kitchen
A modern fitted kitchen comprising a range of shaker style wall and base units, plenty of worktop area and space for appliances. Door leading to rear garden.
Landing (2.99m x 1.23m)
Spacious landing with large storage cupboard and feature stained glass window over the stairwell.
Bedroom One (3.05m x 2.99m)
A great size double bedroom with built in mirrored wardrobes and window overlooking the garden.
Bedroom Two (3.60m x 2.99m)
A further good size double bedroom.
Bedroom Three (1.94m x 3.26m)
A good size single bedroom.
Bathroom (2.58m x 2.65m)
Fully tiled bathroom comprising walk in shower cubicle, bath with shower attachment, pedestal wash hand basin, WC, chrome heated towel rail, mirrored cabinet.
Garden
Being tucked away in the corner of a close this property benefits from a larger than average garden with access from the side of the property via a side gate. The garden is well enclosed by fir trees, being mainly laid to lawn with covered decked seating area, patio directly from the kitchen and dining room provides a further seating area, perfect for al fresco dining.
Parking - Driveway
Driveway providing off road parking for two vehicles.
Parking - Garage
To the front of the property with an up and over door, ideal for storage.
Property info
For more information about this property, please contact
Pear Properties, BN15 on +44 1903 890889 * (local rate)
Disclaimer
Property descriptions and related information displayed on this page, with the exclusion of Running Costs data, are marketing materials provided by Pear Properties, and do not constitute property particulars. Please contact Pear Properties for full details and further information. The Running Costs data displayed on this page are provided by PrimeLocation to give an indication of potential running costs based on various data sources. PrimeLocation does not warrant or accept any responsibility for the accuracy or completeness of the property descriptions, related information or Running Costs data provided here.































.png)
