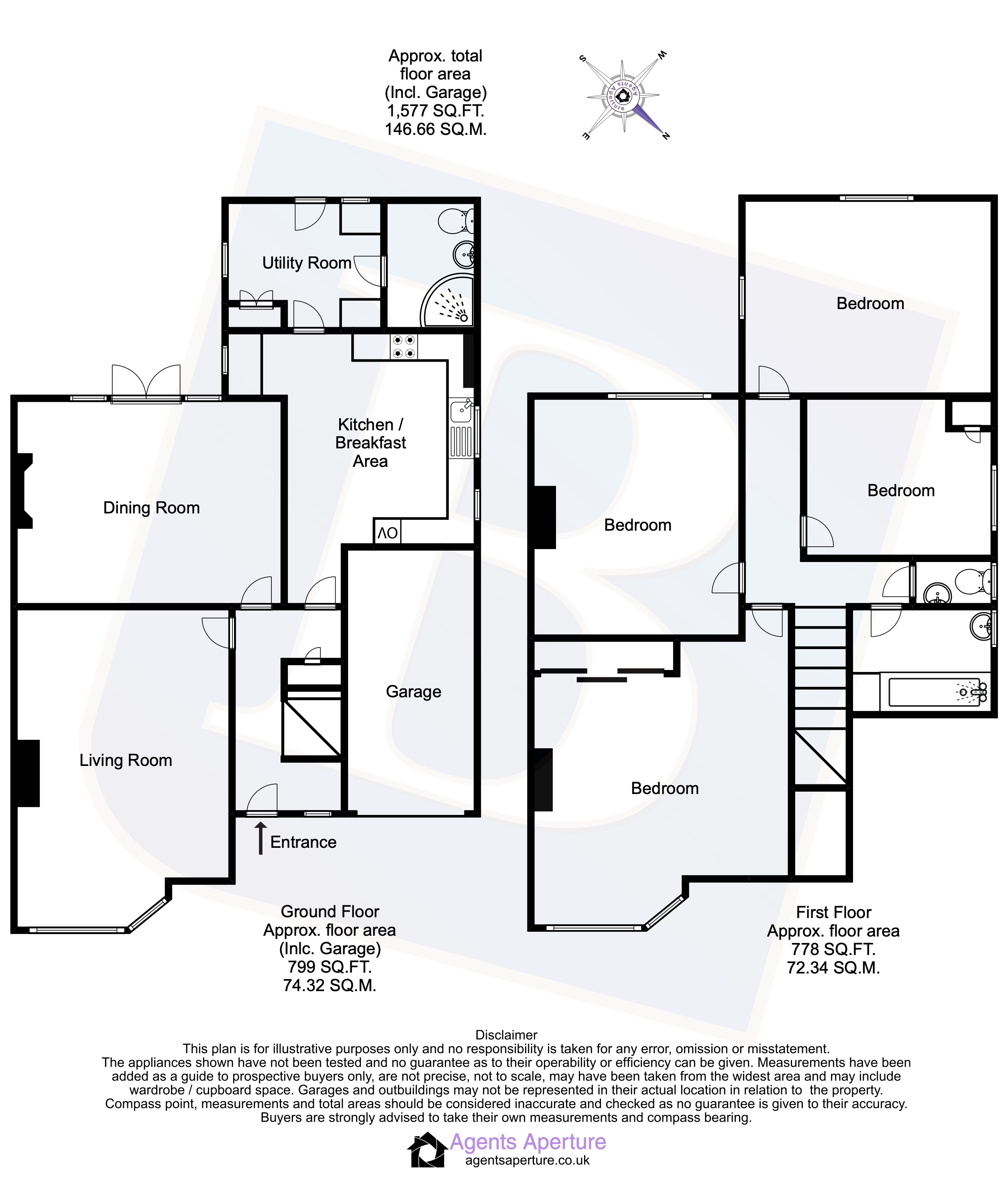Semi-detached house for sale in Sandford Road, Chelmsford, Essex CM2
* Calls to this number will be recorded for quality, compliance and training purposes.
Property description
**guide price £550,000 - £585,000**
* semi-detached family home
* no onward chain
* potential for extension stpc
* four double bedrooms
* 17'3" living room
* 15'1" sitting room
* 12'8" kitchen
* ground floor utility room
* ground floor shower room
* 1st floor bathroom
* separate WC
* 125' rear garden
* off street parking
The property is located just over 1 mile from Chelmsford Station, provides good access to local bus stops and is well positioned for Trinity Road Primary School, Barnes Farm Infant School, The Tyrrells Primary School, The Boswells Secondary School and Chancellor Park Primary School.
Council tax band: E
Obscured Double Glazed Entrance Door To:
Entrance Hall
Textured ceiling, obscured double glazed window to front aspect, staircase leading to the first floor accommodation, under stairs storage cupboard, radiator, doors to ground floor accommodation.
Living Room
17'3" (into bay) x 11'5" Papered ceiling, double glazed leadlight bay window to front aspect, feature fireplace with tiled surround, radiator.
Sitting Room
15'1" x 12' Textured ceiling, double glazed windows and double glazed double opening doors to rear aspect, two radiators, feature fireplace with tiled surround, A/C unit.
Kitchen
12'8" x 9'11" Textured ceiling, double glazed window and obscured double glazed window to side aspects, obscured glazed door to rear aspect leading to utility room, wood effect laminate flooring. Fitted with a range of eye and base level cupboards and drawers with work surfaces and complementary tiling over, inset sink with mixer tap. Electrolux oven and grill to remain, space for further domestic appliances. Matching eyelevel cupboards, Radiator.
Utility Room
8'10" x 8'1" Double glazed window to side aspect, double glazed door to rear aspect leading to the garden, wood effect laminate flooring, full size storage cupboard. Eye level cupboards, roll edge work surface, space for domestic appliances, door to:
Shower Room
Textured ceiling, wood effect laminate flooring, complementary tiling, heated towel rail, extractor fan. Suite comprising: Tiled corner shower enclosure with wall mounted Triton electric shower and double sliding doors, low level WC, Pedestal wash hand basin.
First Floor Landing
Doors to first floor accommodation, textured ceiling.
Bedroom One
15'6" (Into bay window) x 14'8" Papered ceiling, double glazed leadlight bay window to front aspect, radiator, fitted triple length wardrobe with sliding mirrored doors, radiator.
Bedroom Two
14' x 7'6" Papered ceiling, double glazed window to rear and side aspect, radiator.
Bedroom Three
13' x 11'5" Papered ceiling, double glazed window to rear aspect, radiator.
Bedroom Four
10'6" x 9' Papered ceiling, brick square obscured glazed window to side aspect, radiator, storage cupboard.
Bathroom
Obscured double glazed window to side aspect, radiator, tiled floor, complementary tiling. Suite comprising: Panelled bath with mixer tap, hand shower and glazed guard, pedestal wash hand basin with mixer tap.
WC
Papered ceiling, obscured double glazed window to side aspect, Suite comprising: Low level WC and wall mounted wash hand basin with tiled splashback.
Rear Garden
Measuring approximately 125' and commencing with a brick paved patio dining area to side aspect and the remainder is mainly laid to lawn with a central rockery and shingle area, decked paving areas, flower shrub and plant borders, external tap and power. A further section to the garden has a greenhouse to side aspect, shed to remain, additional shingle area to rear aspect.
Front Of Property
Tarmac driveway providing off street parking, lawn to side aspect with plant borders, access to attached garage and gate to side aspect giving access to the rear garden.
Attached Garage
Entrance door to front aspect, gas boiler.
Buyers Information Pack
The agent suggests that any interested parties should make contact with the estate agent prior to booking a viewing as the seller has been unable to provide any material information.
Property info
For more information about this property, please contact
Balgores Chelmsford, CM1 on +44 1245 409333 * (local rate)
Disclaimer
Property descriptions and related information displayed on this page, with the exclusion of Running Costs data, are marketing materials provided by Balgores Chelmsford, and do not constitute property particulars. Please contact Balgores Chelmsford for full details and further information. The Running Costs data displayed on this page are provided by PrimeLocation to give an indication of potential running costs based on various data sources. PrimeLocation does not warrant or accept any responsibility for the accuracy or completeness of the property descriptions, related information or Running Costs data provided here.































.png)