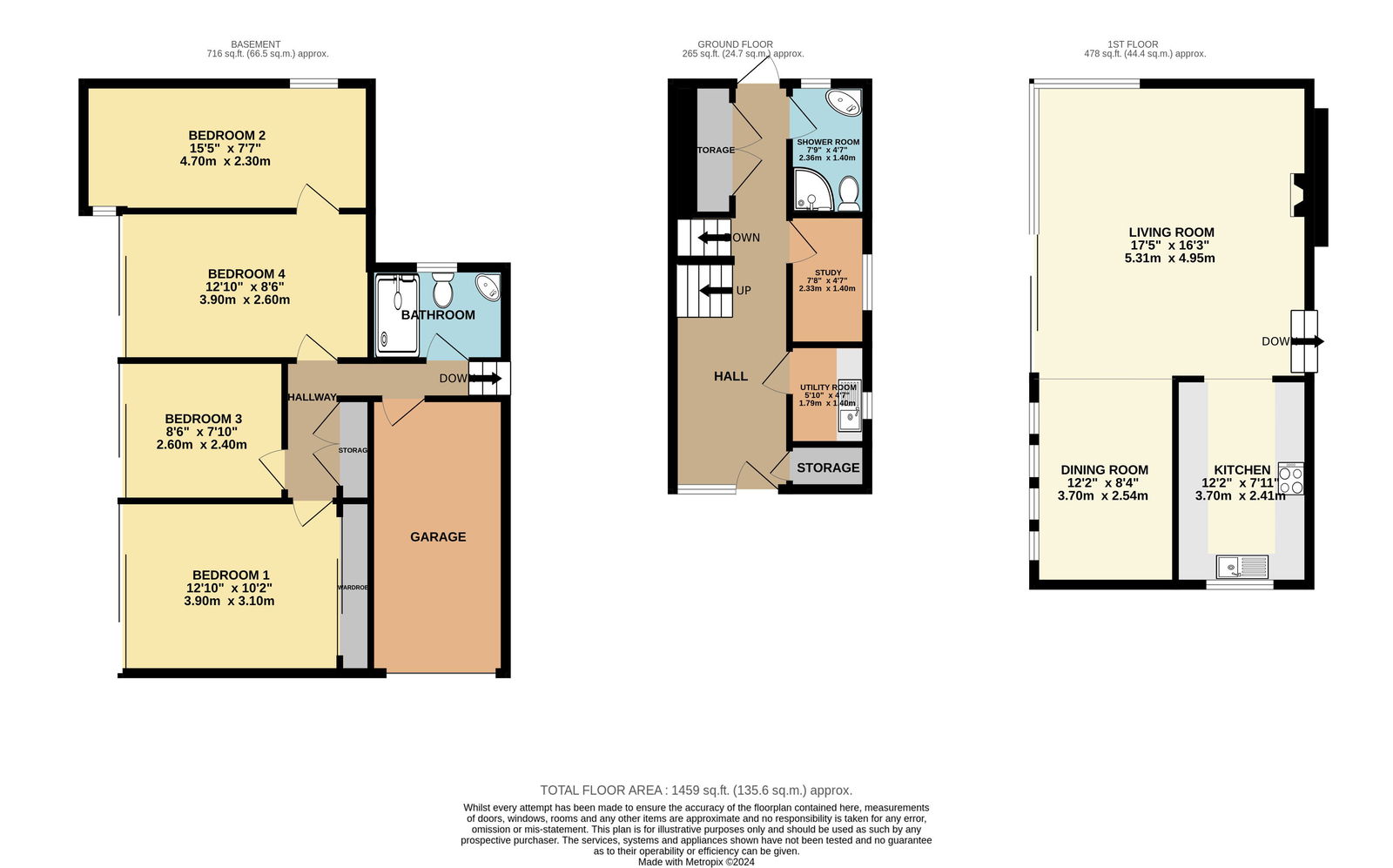Detached house for sale in Widewell Road, Widewell, Plymouth PL6
* Calls to this number will be recorded for quality, compliance and training purposes.
Property features
- Luxury detached home
- Lounge/diner
- Fitted kitchen
- Four double bedrooms
- Two shower rooms
- Study
- Utility room
- Integral garage
- Large plot
- Pvcu double glazing & gas central heating
Property description
Lawson are delighted to market this beautifully appointed, detached luxury architect designed family home and just a short walk from all amenities, transport links and schooling. The property benefits from split level accommodation comprising; a modern contemporary front door leading to an entrance hall; with ceramic tiled floor, feature slate wall and vaulted ceiling, contemporary radiator, storage cupboard with hooks for coats, and wooden stairs leading into the very large vaulted living room; with floor to ceiling windows and far reaching views to Cornwall and overlooking the garden, sliding patio doors lead to a very large south west facing terrace leading down to the gardens. The dining room; has a vaulted ceiling. The kitchen with a matching range of base and eye level storage cupboards with stone worksurfaces, neff four burner electric hob, filter canopy, integral neff double oven, warming drawer, neff fridge/freezer, neff dishwasher, breakfast bar, vaulted ceiling with spotlights and a window to the side elevation, one and a half bowl Blanco stainless steel sink drainer unit with mixer tap and opening through to the dining room.
The entrance hall leads to a utility room; window to the side elevation with base units with granite work top, acrylic sink drainer unit, plumbing for washing machine, space for tumble dryer and window to the side. The study with ceramic tiled flooring and floor to ceiling window to the side elevation. The shower room with direct feed shower unit, folding glass screen and tiled splashbacks, low level w.c, pedestal wash hand basin, chrome towel rail and window to the side elevation. The airing cupboard houses the Worcester combination boiler. From the hallway stairs lead down to the ground floor with large storage cupboard with shelves to ceiling height, large shower room; with low level w.c, wash hand basin with storage beneath, oversized shower cubicle with direct feed shower unit, chrome towel rail, tiled flooring, window to the side, spotlights. The integral garage has power and light with up and over door.
Bedroom one a spacious double has French doors leading to the gardens and built in wardrobe with sliding mirrored doors. Bedroom two a further double with a double aspect. Bedroom three again a double and bedroom four a good sized room both with sliding patio doors to the garden.
Externally to the front of the property the front gardens are landscaped with a large driveway providing parking for several vehicles. A particular feature of the property is the south west facing rear garden; with a large flagged patio, fully fence and hedged enclosed, flower beds and borders and level lawn, summer house and garden shed. The property is a credit to its current owners and an internal viewing is highly recommended to appreciate this family home.
Utilities
Mains water, gas, electricity and mains drainage, mobile coverage likely, broadband connected adsl, fttc, FTTP.
Outgoings plymouth
We understand the property is in band 'E' for council tax purposes and the amount payable for the year 2024/2025 is £2707.06 (by internet enquiry with Plymouth City Council). These details are subject to change.
Widewell
Widewell is a small residential district north of Plymouth encircled by Roborough, Birdcage Farm and Southway. Positioned on the edge of the countryside approximately one mile from Dartmoor National Park and four miles from Plymouth city centre. Within walking distance to the Park & Ride, Toby Carvery and Local Surgery. The area offers easy access to Tesco, M&S, B&Q and Derriford hospital in the areas of Woolwell and Derriford whilst popular local primary schools include Oakwood and Widewell.
Property info
For more information about this property, please contact
Lawson Estate Agency, PL6 on +44 1752 948604 * (local rate)
Disclaimer
Property descriptions and related information displayed on this page, with the exclusion of Running Costs data, are marketing materials provided by Lawson Estate Agency, and do not constitute property particulars. Please contact Lawson Estate Agency for full details and further information. The Running Costs data displayed on this page are provided by PrimeLocation to give an indication of potential running costs based on various data sources. PrimeLocation does not warrant or accept any responsibility for the accuracy or completeness of the property descriptions, related information or Running Costs data provided here.































.png)

