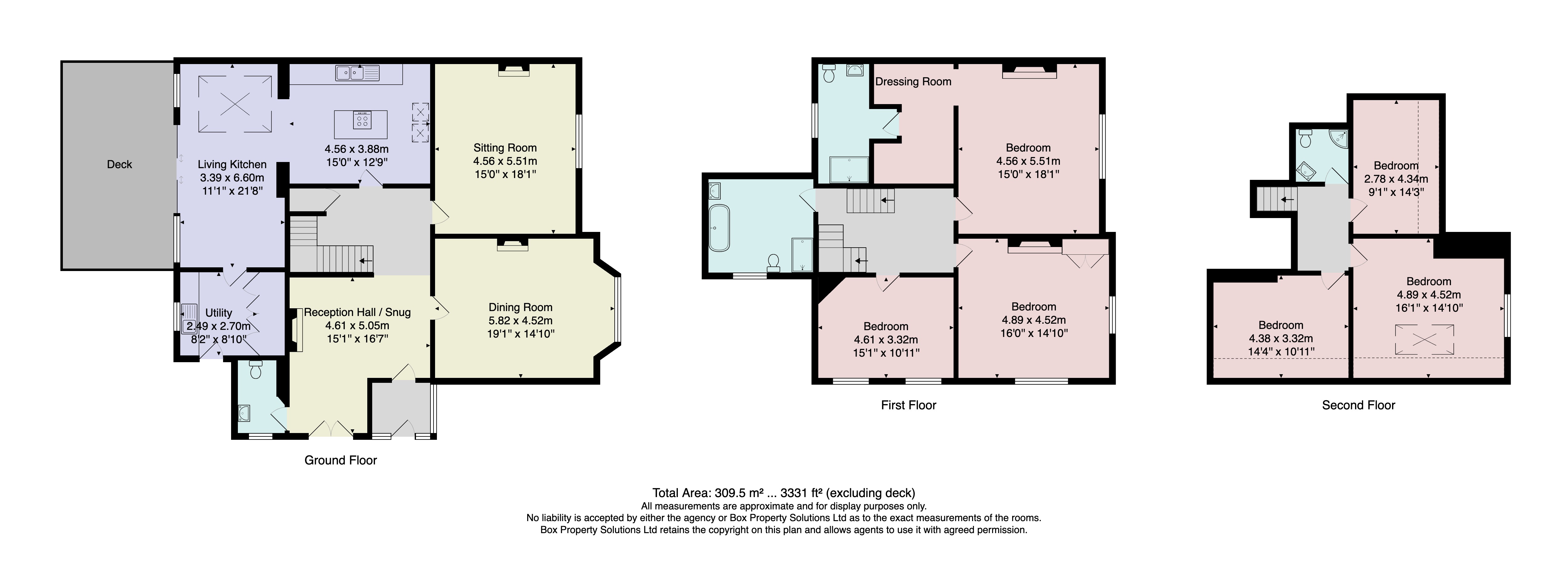Detached house for sale in Leeds Road, Harrogate HG2
Just added* Calls to this number will be recorded for quality, compliance and training purposes.
Property description
* 360 3D Virtual Walk-Through Tour *
A rare and exceptional opportunity to acquire a spacious and beautifully presented detached family home, complete with a generous driveway, double garage, and private garden. Ideally located in a convenient area, this property is within easy walking distance of Harrogate town centre via the famous Harrogate Stray.
A rare and exceptional opportunity to acquire a spacious and beautifully presented detached family home, complete with a generous driveway, double garage, and private garden. Ideally located in a convenient area, this property is within easy walking distance of Harrogate town centre via the famous Harrogate Stray.
This impressive property offers charming accommodations with original period features, while having been tastefully modernised by the current owners to a high standard. The result is a superb living space, perfect for modern family life. The ground floor features three spacious reception rooms and a stunning open-plan, L-shaped living kitchen with contemporary fittings and glazed doors that open to the garden. Additionally, there is a cloakroom and utility room. Upstairs, you'll find six generously sized bedrooms, including a primary suite with a dressing room and a modern en-suite shower room. There is also a family bathroom and an additional shower room. The property benefits from electric gates leading to a spacious driveway with ample off-road parking and access to a double garage with an electric door. The private rear garden, with a lawn and patio, enjoys a delightful southwest-facing aspect.
Accommodation ground floor
Reception hall
A welcoming entrance vestibule opens into a spacious and impressive reception hall featuring wood flooring and an elegant sitting area with a charming fireplace and living-flame gas fire. Glazed patio doors lead to the side, and there's a handy under-stairs storage cupboard.
Cloakroom
Fitted with a WC and washbasin, with tiled walls and flooring for a clean, modern look.
Spacious sitting room
Bright and airy, with a front-facing window fitted with shutters. The room boasts a striking ceiling and feature-fireplace with a living-flame gas fire, complemented by a built-in cabinet.
Dining room
A generous reception room with a bay window to the front (fitted with shutters) and an additional side window. It includes a period fireplace with a living-flame gas fire and fitted cabinets.
Living kitchen
This stunning open-plan space offers a sitting and dining area, highlighted by glazed sliding doors that open to the garden. A glazed roof lantern floods the room with natural light, while tiled flooring with under-floor heating adds comfort. The kitchen itself features a stylish range of fitted units, a quartz worktop, an island with a breakfast bar, and integrated appliances including an induction hob, double ovens, microwave, coffee machine, full-height fridge, freezer, wine fridge, and dishwasher.
Utility room
Fitted with practical units, a worktop, and a sink. There's space and plumbing for both a washing machine and tumble dryer.
First floor
Bedroom 1
A spacious double master bedroom suite with a large front-facing window featuring fitted shutters. Includes an attractive ornamental fireplace.
Large dressing room
Offers ample fitted storage, with hanging space, shelving, and drawers for all your wardrobe needs.
En-suite shower room
A modern white suite with a WC, washbasin set in a vanity unit, and a shower. Tiled walls and flooring, plus underfloor heating for added luxury.
Bedroom 2
Another double bedroom, this one with dual aspect windows, both fitted with shutters. Features an attractive fireplace and fitted wardrobe.
Bedroom 3
A comfortable double bedroom with two shuttered windows for ample natural light.
Bathroom
A stylish Villeroy and Boch suite featuring a WC, washbasin set in a vanity unit, a freestanding bath, and separate shower. The space is finished with tiled walls and flooring, under-floor heating, and a heated towel rail.
Second floor
Bedroom 4
A double bedroom with a front-facing window with fitted shutters and an additional skylight window.
Bedroom 5
Another double bedroom, also with a skylight window.
Bedroom 6
This flexible space can serve as a bedroom or office, featuring a skylight window.
Outside
The property is accessed through electric gates, leading to a spacious driveway offering ample, secure off-road parking and entry to a detached double garage. The garage features an electric remote-controlled door, lighting, power, radiators, loft storage, and its own alarm system. It also presents great potential for conversion into additional living space or a home office, subject to the necessary approvals. At the rear, the property boasts a charming and secluded garden with a lawn, as well as paved and decked seating areas that benefit from a southwest-facing aspect.
Location
This distinctive property is located in a desirable south Harrogate position, offering convenient, walkable access to excellent local amenities. These include the selection of shops, cafes, takeaways & post office along Leeds Road, top-rated primary and secondary schools, and it is only a short walk from Hornbeam Park train station and Harrogate town centre via the renowned Harrogate Stray.
Property info
For more information about this property, please contact
Verity Frearson, HG1 on +44 1423 578997 * (local rate)
Disclaimer
Property descriptions and related information displayed on this page, with the exclusion of Running Costs data, are marketing materials provided by Verity Frearson, and do not constitute property particulars. Please contact Verity Frearson for full details and further information. The Running Costs data displayed on this page are provided by PrimeLocation to give an indication of potential running costs based on various data sources. PrimeLocation does not warrant or accept any responsibility for the accuracy or completeness of the property descriptions, related information or Running Costs data provided here.










































.png)

