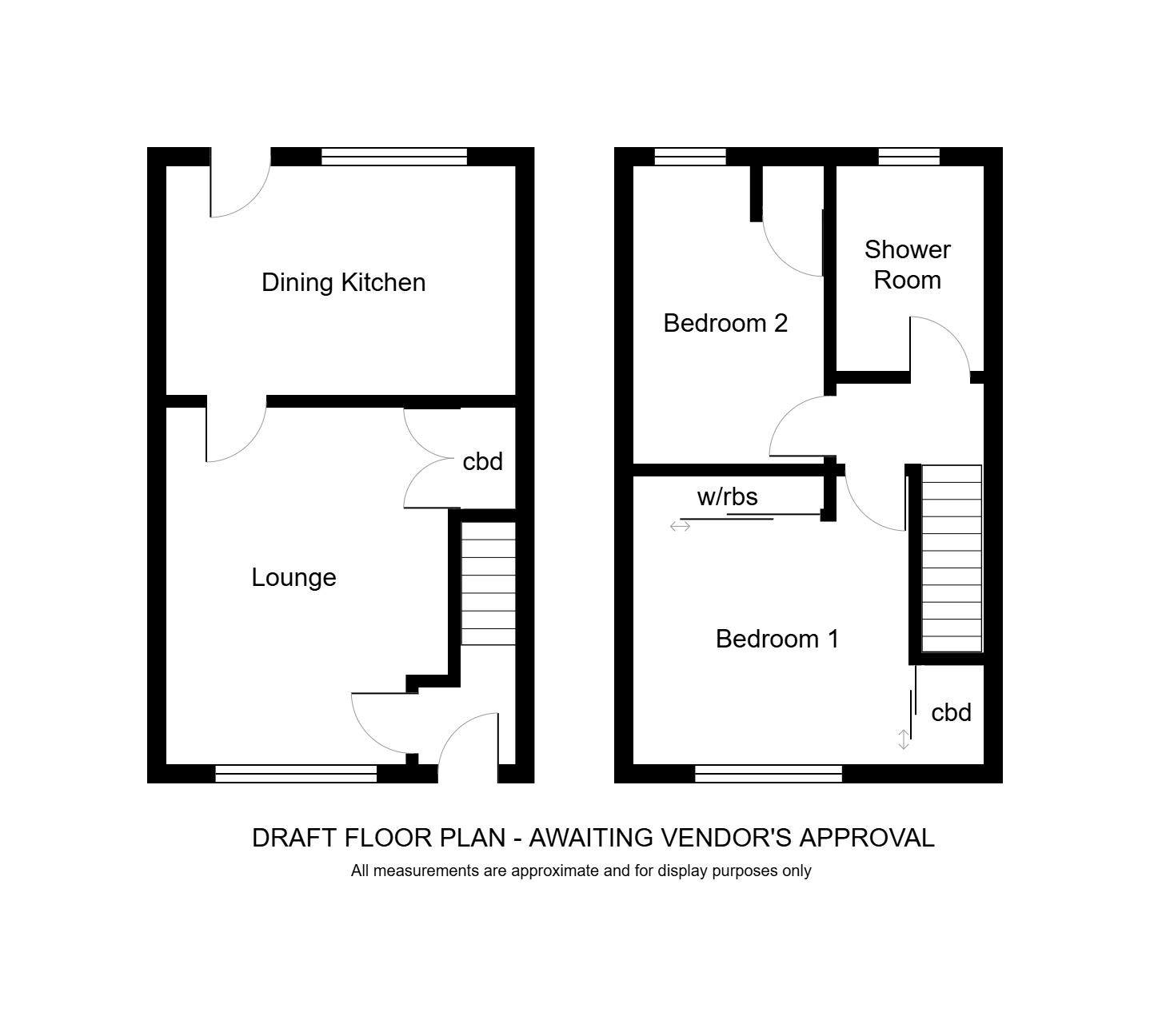Terraced house for sale in Convent Court, Hull HU5
* Calls to this number will be recorded for quality, compliance and training purposes.
Property features
- Middle House
- 2 Bedrooms
- Gas Central Heating
- UPVC Double Glazing
- Gardens to Front and Rear
- Garage Short Distance Away
- Very Well-Presented
- Viewing Recommended
Property description
**middle house**2 bedrooms**front & rear gardens**garage short distance away**gas C/htg & UPVC D/G**
A modern 2 Bedroom middle house standing in a pleasant setting enjoying a central, matured green area to the front. This well-presented and cared-for home benefits from gas central heating, uPVC double glazing, gardens to front and rear and Garage located just a short distance away in a block. The accommodation comprises:- Entrance Hall, Lounge, fitted Dining Kitchen and on the first floor, 2 Bedrooms (one with built-in wardrobe) and Shower Room/WC. This property offers a great opportunity for the first-time-buyer or investor and is located in a convenient area. Viewing recommended.
Location The property is situated in this popular and convenient area close to local facilities including shops, public transport, schools and Pearson Park. Also good travelling distance for Hull city centre.
The accommodation comprises
ground floor
entrance hall With a uPVC double glazed entry door, single central heating radiator and staircase leading to the first floor.
Lounge 14' 8" x 11' 2" (4.47m x 3.4m) With a uPVC double glazed window which overlooks the front, wall-mounted electric fire, double central heating radiator, TV point and useful understairs storage cupboard.
Fitted dining kitchen 14' 4" x 8' 9" (4.37m x 2.67m) With a stainless steel single sink and drainer, fitted base and wall-mounted units with worktop surface areas, plumbing for automatic washing machine, gas cooker point, uPVC double glazed window which overlooks the rear, half obscured uPVC double glazed door which leads to the rear garden.
First floor
landing With access to the roof space which is part-boarded, built-in cupboard.
Bedroom 1 11' 10" x 11' 3" (3.61m x 3.43m) With uPVC double glazed window which overlooks the front, wardrobe with mirrored doors, built-in wardrobe, single central heating radiator.
Bedroom 2 12' 2" x 7' 10" (3.71m x 2.39m) With uPVC double glazed window which overlooks the rear, single central heating radiator, fitted cupboard housing boiler serving central heating and hot water.
Shower room 8' 5" x 6' 0" (2.57m x 1.83m) With a walk-in shower, pedestal wash hand basin, low level WC, uPVC obscured double glazed window which overlooks the rear, single central heating radiator.
Outside To the front of the property there is low-maintenance garden and also enjoys access to a communal green area. To the rear, there is a garden with lawn, fencing on the perimeters, path and gate. Also a short walking distance away is a Garage within a block which belongs to the property which has an up-and-over door.
Tenure We believe the tenure of this property to be Freehold (to be confirmed by the vendor's solicitors).
Viewing to view, please call our newland avenue office on .
All measurements are approximate and for guidance only
The mention of any appliances and/or services within these particulars does not imply they are in full and efficient working order.
Whilst we endeavour to make our sales details accurate and reliable, if there is any point which is of particular importance to you, please contact the office and we will be pleased to check the information. Do so, particularly if travelling some distance to view the property.
Neil Kaye Estate Agents for themselves and the vendors or lessors of this property whose agents they are, given notice that these particulars are produced in good faith, are set out as a general guide only and do not constitute any part of a contract.
None of the statements contained in these particulars as to this property are to be relied upon as statements or representations of fact
Monday to Friday 9am to 5pm
Saturday 10am to 1pm.
For more information about this property, please contact
Neil Kaye Estate Agents, HU5 on +44 1482 763844 * (local rate)
Disclaimer
Property descriptions and related information displayed on this page, with the exclusion of Running Costs data, are marketing materials provided by Neil Kaye Estate Agents, and do not constitute property particulars. Please contact Neil Kaye Estate Agents for full details and further information. The Running Costs data displayed on this page are provided by PrimeLocation to give an indication of potential running costs based on various data sources. PrimeLocation does not warrant or accept any responsibility for the accuracy or completeness of the property descriptions, related information or Running Costs data provided here.




















.jpeg)
