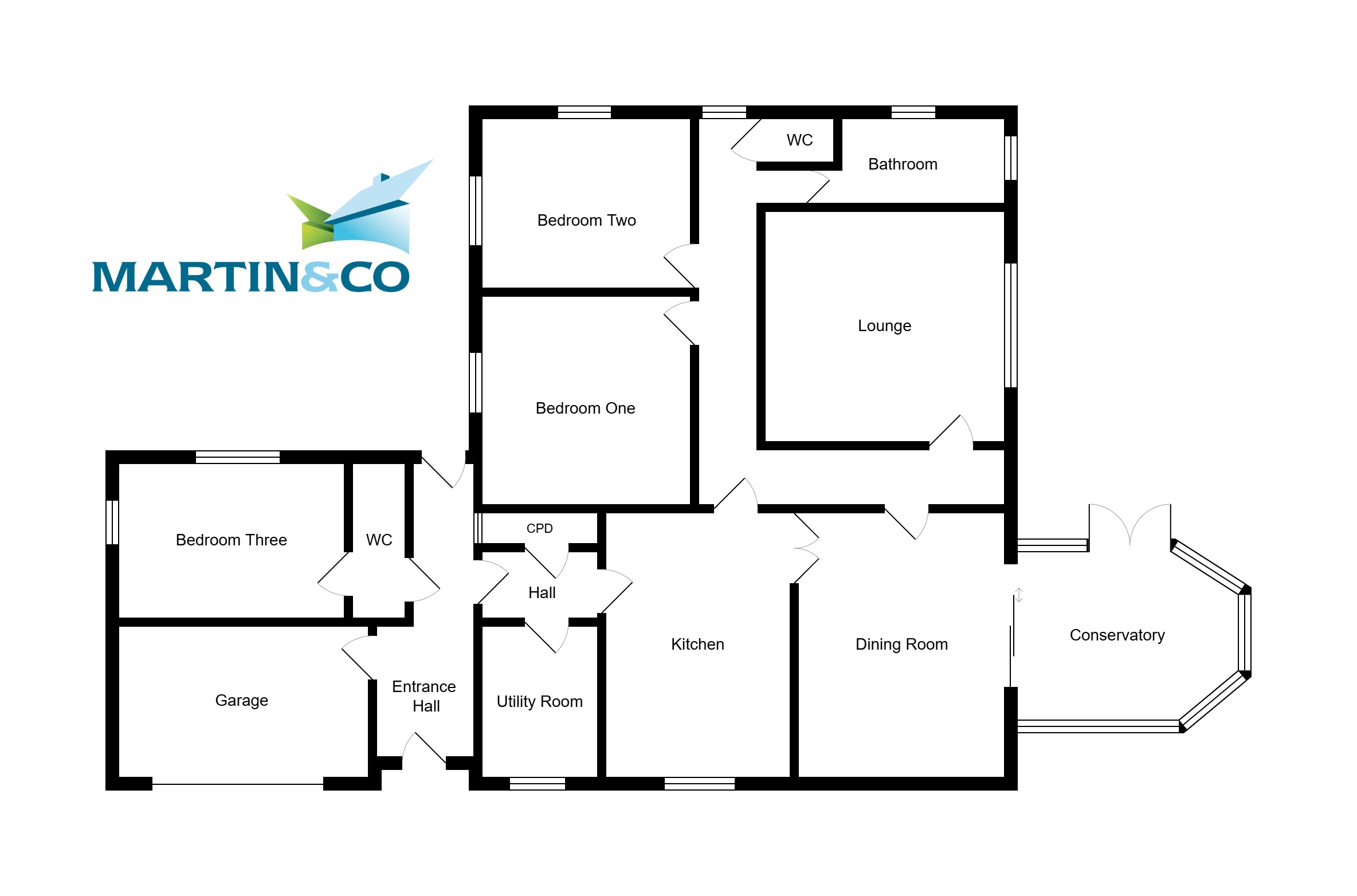Detached bungalow for sale in Yate Lane, Oxenhope, Keighley, West Yorkshire BD22
Just added* Calls to this number will be recorded for quality, compliance and training purposes.
Property features
- Three Bedroom Detached Bungalow
- Conservatory
- Large Gardens
- Driveway & Half Garage
- Two Reception Rooms
- No chain
- Work Required Throughout
- Perfect Family Home
- Huge Potential Throughout
- Utility Room
Property description
Extremely Unique Three Bedroom Detached Bungalow hidden away from the main road in the picturesque village of Oxenhope. This property has huge potential throughout to become a truly stunning family home. Viewing is essential!
Extremely Unique Three Bedroom Detached Bungalow hidden away from the main road in the picturesque village of Oxenhope. This property has huge potential throughout to become a truly stunning family home. Viewing is essential!
Not to be missed
Delightfully situated on the edge of this sought after village with fields to the front and rear affording long range views. Oxenhope has an array of everyday facilities including a popular first school, mini supermarket, various public houses, and is approximately five miles distant from the larger shopping facilities of Keighley town centre which has links by both road and rail to the major towns and cities of West Yorkshire.
Entrance hall
lounge 16' 4" x 15' 5" (5m x 4.7m) Large lounge with fireplace and incredible window overlooking the rear garden
dining room 13' 1" x 12' 9" (4m x 3.9m) Excellent second reception room which could be the dining room with window and feature fireplace
kitchen 13' 1" x 8' 10" (4m x 2.7m) Fitted kitchen with ample wall and base units, integrated oven and hob with window to the front
conservatory 8' 10" x 14' 1" (2.7m x 4.3m) Lovely conservatory with window on all sides and double doors giving access to the rear garden
utility room 7' 10" x 6' 6" (2.4m x 2m) Housing the boiler, excellent space for a laundry room. Window to the front
bedroom one 10' 9" x 15' 1" (3.3m x 4.6m) Large double bedroom with window providing ample natural light
bedroom two 11' 9" x 13' 9" (3.6m x 4.2m) Double bedroom with built in storage and two windows providing an abundance of natural light
bathroom 8' 2" x 11' 9" (2.5m x 3.6m) Comprising; WC, hand wash basin, bath and shower cubicle
WC Comprising; Hand wash basin, bidet and WC
bedroom three 8' 10" x 13' 1" (2.7m x 4m) Third large double bedroom with two windows providing ample natural light
Access to separate WC and hand wash basin
garage Half garage with up and over door. Further storage access with drop down ladder
to the outside Vast grounds surrounded by breath-taking views of the countryside and a private drive ensures exclusive access to this home
please note The property does however neighbour a Conservation Area and a property with a TPO
Property info
For more information about this property, please contact
Martin & Co Keighley, BD21 on +44 1535 435895 * (local rate)
Disclaimer
Property descriptions and related information displayed on this page, with the exclusion of Running Costs data, are marketing materials provided by Martin & Co Keighley, and do not constitute property particulars. Please contact Martin & Co Keighley for full details and further information. The Running Costs data displayed on this page are provided by PrimeLocation to give an indication of potential running costs based on various data sources. PrimeLocation does not warrant or accept any responsibility for the accuracy or completeness of the property descriptions, related information or Running Costs data provided here.








































.png)
