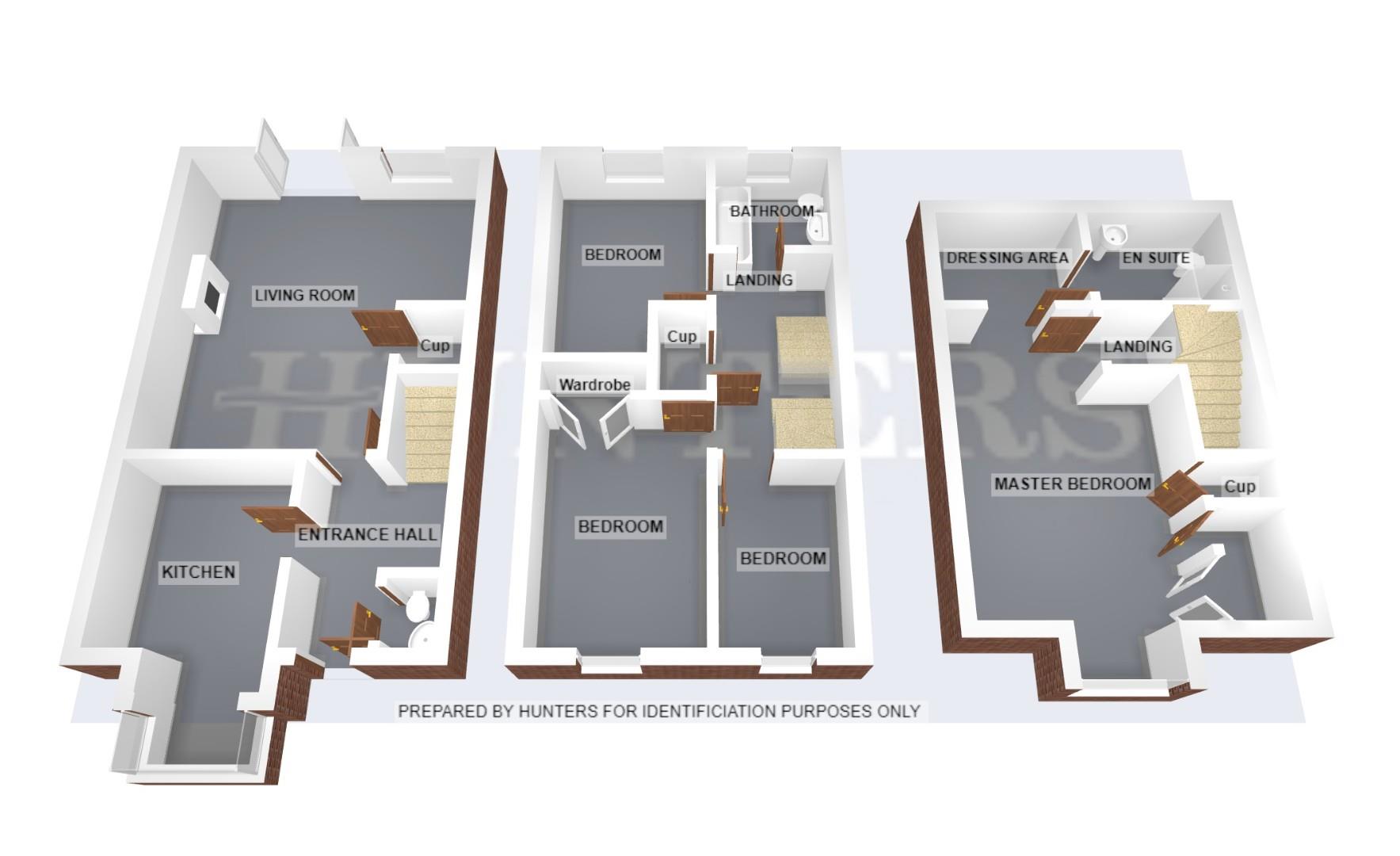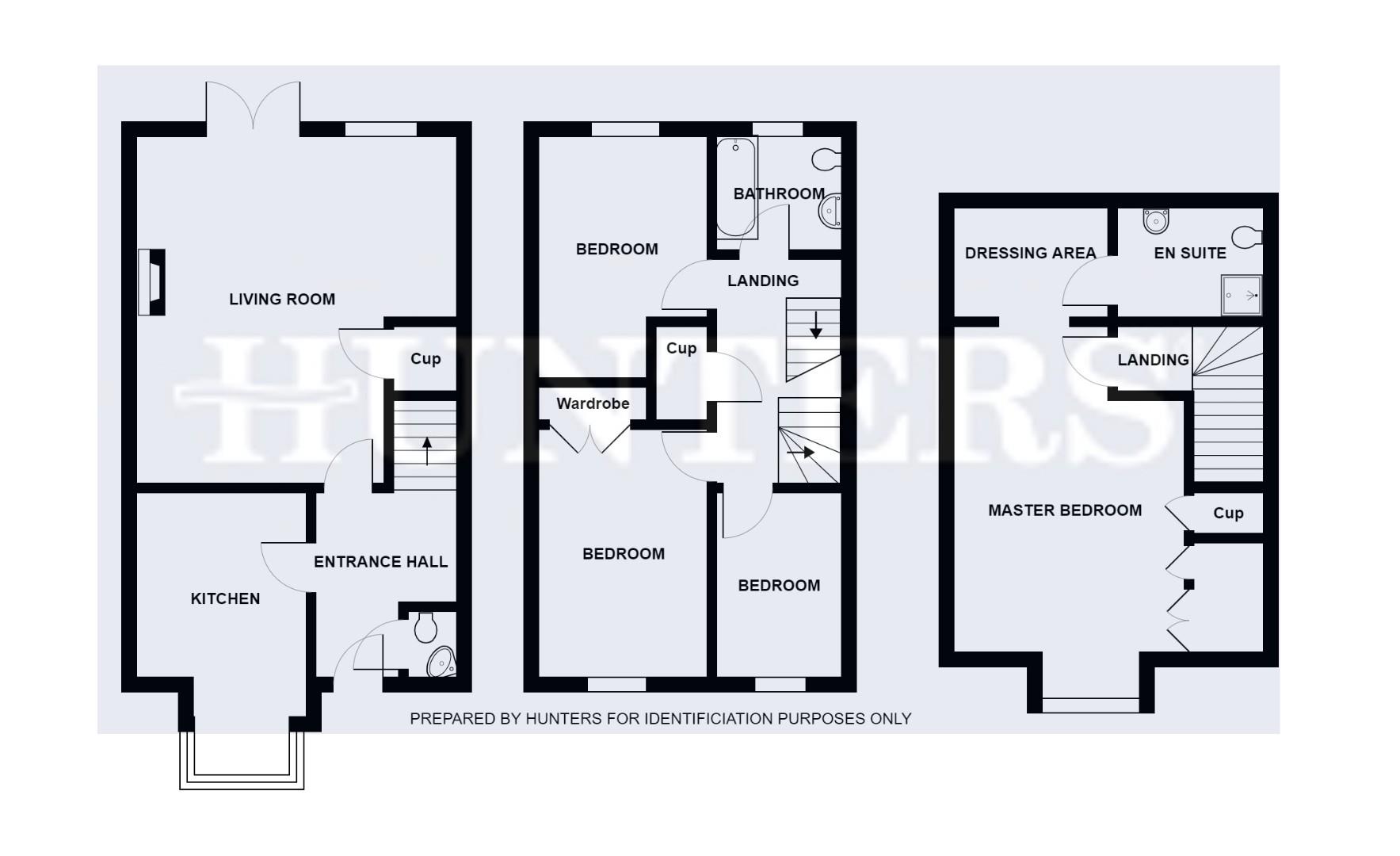End terrace house for sale in Sunningdale Way, Gainsborough DN21
* Calls to this number will be recorded for quality, compliance and training purposes.
Utilities and more details
Property features
- End terrace property over three storeys
- Four bedrooms
- Dressing area & en suite to the master
- Living room
- Kitchen
- Downstairs cloakroom
- Gas central heating & double glazing
- No chain
- Viewing recommended
- Ground rent £205.00 P.A. Service charge £82.45 P.A.
Property description
We are pleased to offer to the market with no onward chain a four bedroom end of terrace house located in a popular residential area of Gainsborough with access to the towns amenities including Marshalls Yard retail complex, cafe and restaurants, supermarkets, leisure facilities and a number of schools including the Queen Elizabeeth High School. Viewing highly recommended. Accommodation comprising Entrance Hallway, Kitchen, Lounge Diner, downstairs w.c., to the first floor three Bedrooms and family Bathroom and the second floor Master Bedroom with dressing area and en suite shower room. The property has uPVC double glazing and gas central heating.
Accommodation
Double glazed composite front door leading into:
Entrance Hallway
Stairs rising to first floor accommodation and doors giving access to:
Breakfast Kitchen (3.89 x 2.54 to maximum dimensions (12'9" x 8'3" to)
UPVC double glazed window to the front elevation, gloss finished fitted kitchen comprising base, drawer and wall units with complementary work surface, tiled splashback, inset sink and drainer with mixer tap over, integrated double oven with plate warming drawer, four ring gas hob and extractor over, provision for automatic washing machine and space for low level appliance, radiator.
Downstairs W.C (1.72 x 0.84 (5'7" x 2'9"))
Comprising w.c. And pedestal wash hand basin with tiled splashback and radiator.
Living Room (5.01 x 4.54 to maximum dimensions (16'5" x 14'10")
UPVC double glazed French doors and window to the rear elevation looking out to the rear garden, radiator, fireplace with electric fire feature. Door giving access to stairs and storage area.
First Floor Landing
With stairs rising to second floor accommodation, airing cupboard and doors giving access to:
Bedroom Two (4.45 x 2.55 (14'7" x 8'4"))
UPVC double glazed window to the front elevation and radiator.
Bedroom Four (2.65 x 1.91 (8'8" x 6'3"))
UPVC double glazed window to the front elevation and radiator. "L" shaped fitted desk unit.
Bedroom Three (3.70 x 2.55 (12'1" x 8'4"))
UPVC double glazed window to the rear elevation and radiator.
Family Bathroom (1.90 x 1.70 (6'2" x 5'6"))
UPVC double glazed window to the rear elevation, suite comprising w.c., hand basin in vanity unit and panel sided bath with tiled splashback and radiator.
Second Floor Landing
Master Bedroom (4.91 x 4.65 (16'1" x 15'3"))
UPVC double glazed window to the front elevation, radiator and access to useful storage cupboard. Arched access leading into
Dressing Area (2.77 x 1.92 (9'1" x 6'3"))
Double glazed window and radiator. Access leading into:
En Suite Shower Room (1.00 x 1.68 (3'3" x 5'6"))
Double glazed window and suite comprising w.c., hand basin mounted in vanity unit and single shower cubicle, radiator and tiled splashbacks.
Externally
Pathway leading to the front entrance door with garden area to the side, the rear garden has patio area with planted borders and lawn area beyond.
Garage to the rear of the property with driveway for parking.
Council Tax
Through enquiry of the West Lindsey District Council we have been advised that the property is in Rating Band 'C'
Tenure - Leasehold
155 year lease commencing 01 January 2006.
Annual ground rent charge £205.00 p.a.
Service charge with regard to the open space management £82.45 p.a.
Property info
20 Sunningdale Way, Gainsborough (1).Jpg View original

20 Sunningdale Way, Gainsborough.Jpg View original

For more information about this property, please contact
Hunters - Gainsborough, DN21 on +44 1427 671071 * (local rate)
Disclaimer
Property descriptions and related information displayed on this page, with the exclusion of Running Costs data, are marketing materials provided by Hunters - Gainsborough, and do not constitute property particulars. Please contact Hunters - Gainsborough for full details and further information. The Running Costs data displayed on this page are provided by PrimeLocation to give an indication of potential running costs based on various data sources. PrimeLocation does not warrant or accept any responsibility for the accuracy or completeness of the property descriptions, related information or Running Costs data provided here.

























.png)