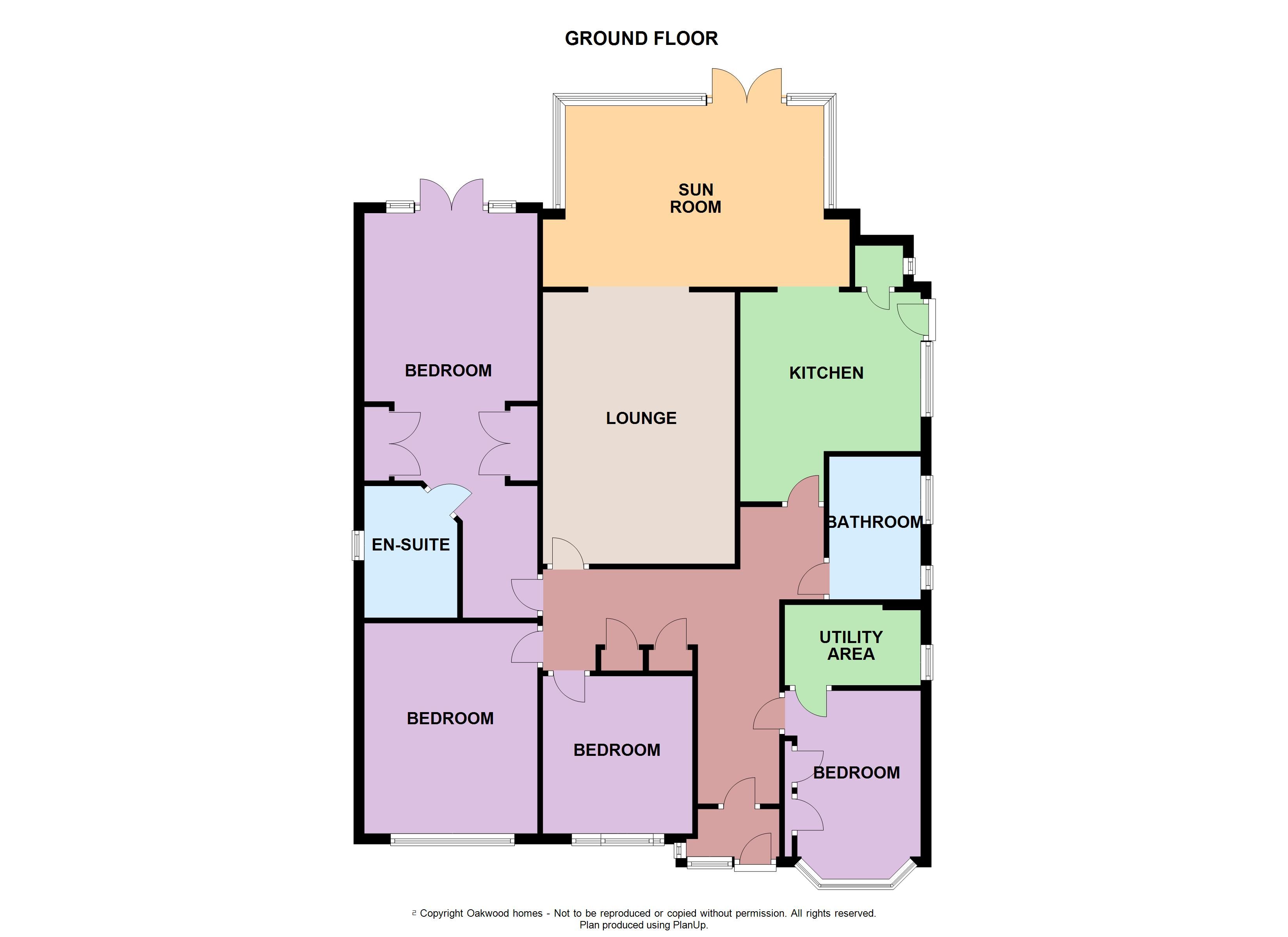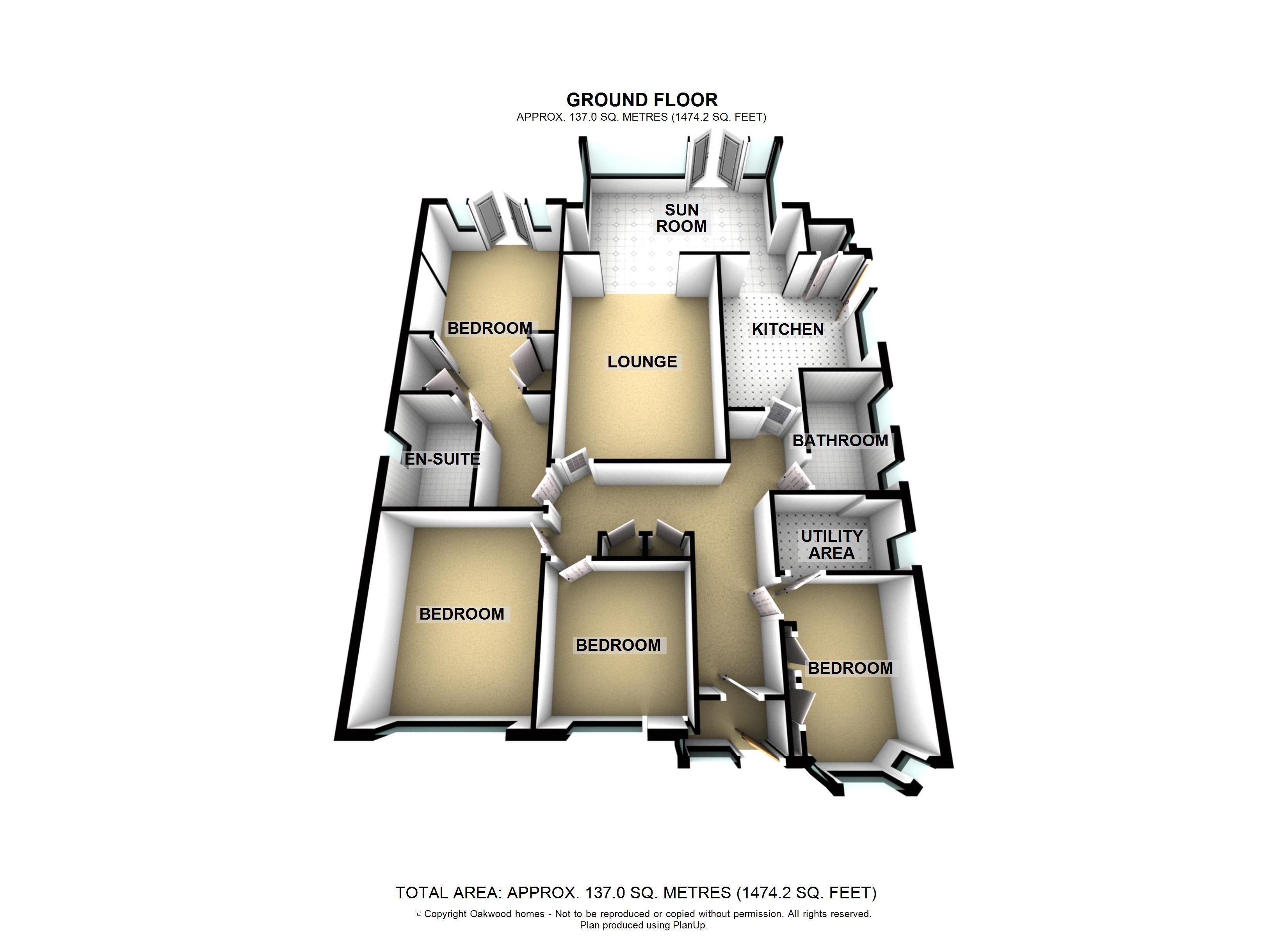Detached bungalow for sale in Victor Avenue, Cliftonville, Margate CT9
* Calls to this number will be recorded for quality, compliance and training purposes.
Property features
- Stunning extended detached bungalow
- 4 bedrooms
- 2 reception room
- High quality kitchen with integrated appliances
- Bathroom
- En-suite Shower room
- Bedroom 4/office
- Utility room
- Off road parking for 2 cars
- Westerly rear garden
Property description
A simply stunning and beautifully presented extended 4 bedroom detached bungalow with westerly garden. This home is a credit to the current owners who have created an amazing home in a cul-de-sac location. The generous accommodation starts from the moment you walk into the large entrance hall which leads to all rooms. There is a good sized living room which flows seamlessly into the sitting/sun room, which has an impressive vaulted ceiling with skylights flooding the room with light. This room leads into the stunning well appointed kitchen and has a number of high quality integrated appliances along with quartz work surfaces. Off this is bedroom 4/office and utility room, with 2 further double bedrooms and a family bathroom. The home is completed by a 19' (5.79m) main bedroom with built in wardrobes as well as an en-suite shower room. To the front there is off road parking for 2 cars and the west facing rear garden with seating areas and lawn. This wonderful bungalow has to be seen to appreciate everything it has to offer.
Entrance Door
Porch
Entrance Hall
Living Room 17'2" (5.23m) x 12'0" (3.66m)
Sitting/Sun Room 18'0" (5.49m) x 11'10" (3.61m) with vaulted ceiling
Kitchen 11'1" (3.38m) x 10'0" (3.05m)
Bathroom 9'0" (2.74m) x 5'10" (1.78m)
Bedroom 4/Office 10'10" (3.30m) x 8'6" (2.59m)
Utility Room 7'6" (2.29m) x 5'0" (1.52m)
Bedroom 1 19'0" (5.79m) x 10'4" (3.15m) with built in wardrobes
En-suite Shower Room 8'4" (2.54m) x 6'0" (1.83m)
Bedroom 2 13'3" (4.04m) x 11'10" (3.61m)
Bedroom 3 10'0" (3.05m) x 9'6" (2.90m)
Outside
Front Garden with driveway for 2 cars as well as paved and pea beach
Rear Garden Approx 40' (12.19m) in length, west facing patio area, laid lawn, decked seating area.
Ev charging is available
Broadband is delivered via fibre to the cabinet
Council Tax Band D
Property info
For more information about this property, please contact
Oakwood Homes, CT7 on +44 1843 306021 * (local rate)
Disclaimer
Property descriptions and related information displayed on this page, with the exclusion of Running Costs data, are marketing materials provided by Oakwood Homes, and do not constitute property particulars. Please contact Oakwood Homes for full details and further information. The Running Costs data displayed on this page are provided by PrimeLocation to give an indication of potential running costs based on various data sources. PrimeLocation does not warrant or accept any responsibility for the accuracy or completeness of the property descriptions, related information or Running Costs data provided here.

































.png)
