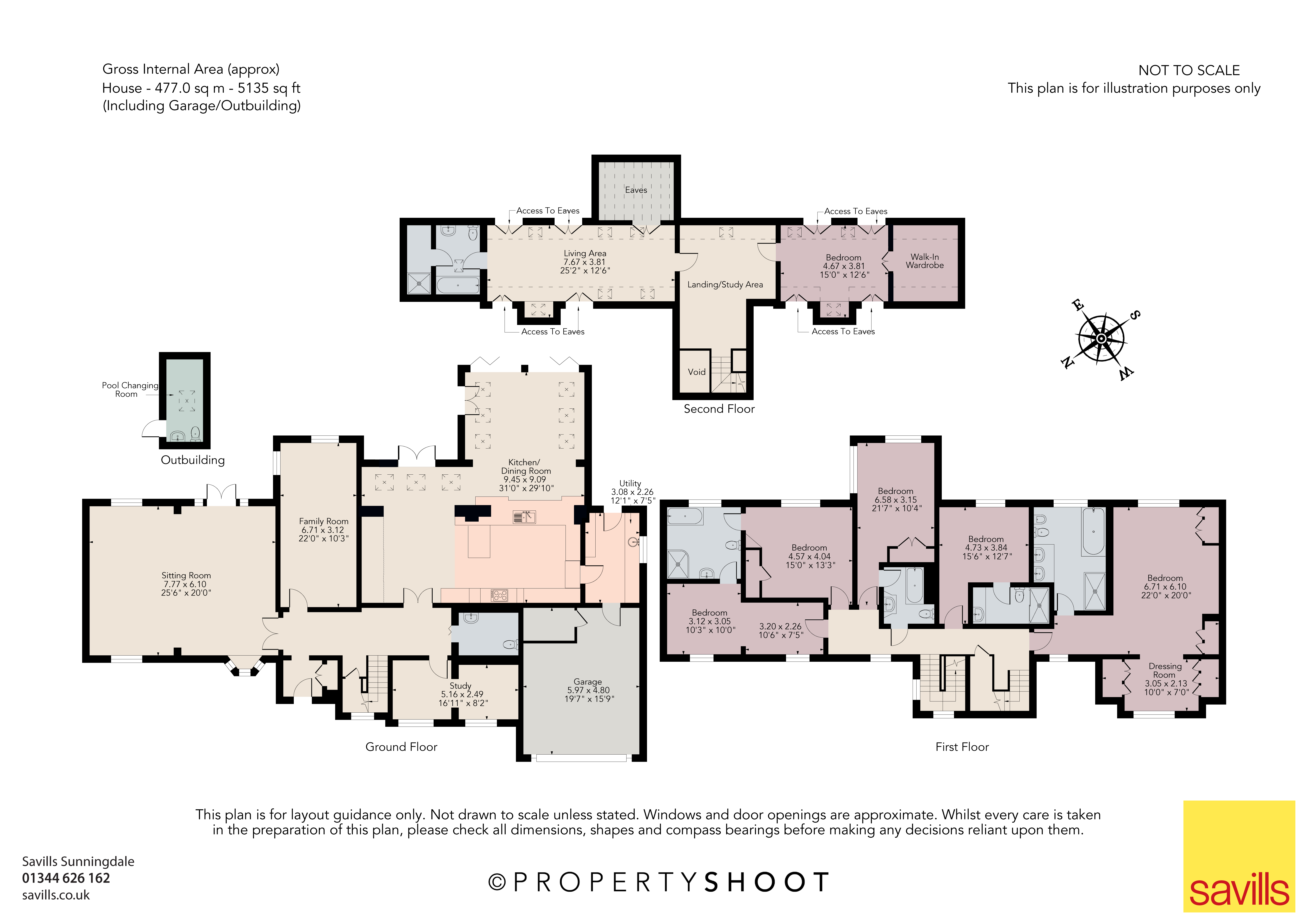Detached house for sale in Chanctonbury Drive, Ascot, Berkshire SL5
Just added* Calls to this number will be recorded for quality, compliance and training purposes.
Property features
- Situated in a sought after residential road
- Set in grounds of about 0.42 acres
- Extensive parking
- Heated outdoor swimming pool
- Pond and terrace area
- EPC Rating = C
Property description
A stylish family home in a sought after road in Sunningdale, set in grounds of about 0.42 acres.
Description
Kilifi is a stylish family home which has been significantly extended and renovated by the current owners situated in a sought after residential road in Sunningdale.
On entering the property you are greeted by a welcoming entrance hall with stairs to the first floor. The superb open plan and fully integrated kitchen/dining room works well as a centre to family life with bi fold and patio doors which open to the terrace and garden.
There is a dual aspect sitting room with a built in projector and cinema screen and doors to the garden and a family room. The double office can be found to the front of the house providing a secluded and tranquil work space. To complete the ground floor there is a downstairs cloakroom and utility room with access to the double garage and garden.
On the first floor there is a dual aspect principal bedroom suite with a dressing room and en suite bathroom, four further bedrooms, two with en suite bath/shower rooms and the other two bedrooms share a Jack and Jill bathroom. The second floor of the house has been converted to create a significant living space, with a bedroom, living area, bath and shower room and eaves storage. The landing area could be an additional reception space if required.
The property is approached over a block paved driveway with a turning circle, extensive parking for several vehicles and a double garage with electric roll top door and large storage cupboard. The house is set in grounds of about 0.42 acres with a variety of mature trees, bushes and herbaceous borders offering seclusion and privacy.
The gardens are beautifully manicured with a large expanse of lawn, a full width patio area ideal for entertaining family and friends. There is a heated outdoor swimming pool, changing room with outside shower, a feature pond with Koi Carp and three storage sheds tucked away in the corner.
Location
Chanctonbury Drive is a sought after residential road in Sunningdale with access to the locals shops, Waitrose and main line station providing services to London (Waterloo) approximately 0.9 miles.
By road, Sunningdale is convenient for Ascot High Street approximately 2.5 miles, Virginia Water approximately 4.4 miles, Windsor approximately 8.4 miles, Heathrow Airport approximately 9.9 miles, M3 (junction 3) approximately 10.2 miles and M25 (junction 13) approximately 10.4 miles. All distances are approximate.
There are a number of renowned schools in the area including Hall Grove, Papplewick, Charters, Lambrook, The Marist Schools, St George's and St Mary's Schools Ascot. Eton and Wellington Colleges are accessible as are the international options tasis and acs Egham.
Sporting facilities in the area include golf at Sunningdale, Wentworth, Swinley Forest and The Royal Berkshire, racing at Ascot and Windsor and polo at Smith's Lawn.
The picturesque Virginia Water Lake and Savill Gardens are both accessible, with horse riding, walking and cycling at Chobham Common and Windsor Great Park.
Health clubs in the area include Coworth Park, Pennyhill Park Health Club & Spa, Wentworth Club and the MacDonald Berystede.
Theatres and cinemas in the area include Cineworld Bracknell, New Victoria Theatre Woking, Yvonne Arnaud Theatre Guildford.
Square Footage: 5,135 sq ft
Additional Info
Tenure: Freehold
Local Authority: Windsor and Maidenhead
Council Tax Banding: G
Services: The property has mains electricity, gas, water and drainage services.
Fixtures and Fittings: All items of fixtures and fittings, including carpets, curtains/blinds, light fittings and kitchen equipment are specifically excluded unless mentioned.
Energy Performance: A copy of the full Energy Performance Certificate is available upon request.
Viewing: Strictly by appointment with Savills.
Property info
For more information about this property, please contact
Savills - Sunningdale, SL5 on +44 1344 933747 * (local rate)
Disclaimer
Property descriptions and related information displayed on this page, with the exclusion of Running Costs data, are marketing materials provided by Savills - Sunningdale, and do not constitute property particulars. Please contact Savills - Sunningdale for full details and further information. The Running Costs data displayed on this page are provided by PrimeLocation to give an indication of potential running costs based on various data sources. PrimeLocation does not warrant or accept any responsibility for the accuracy or completeness of the property descriptions, related information or Running Costs data provided here.




































.png)