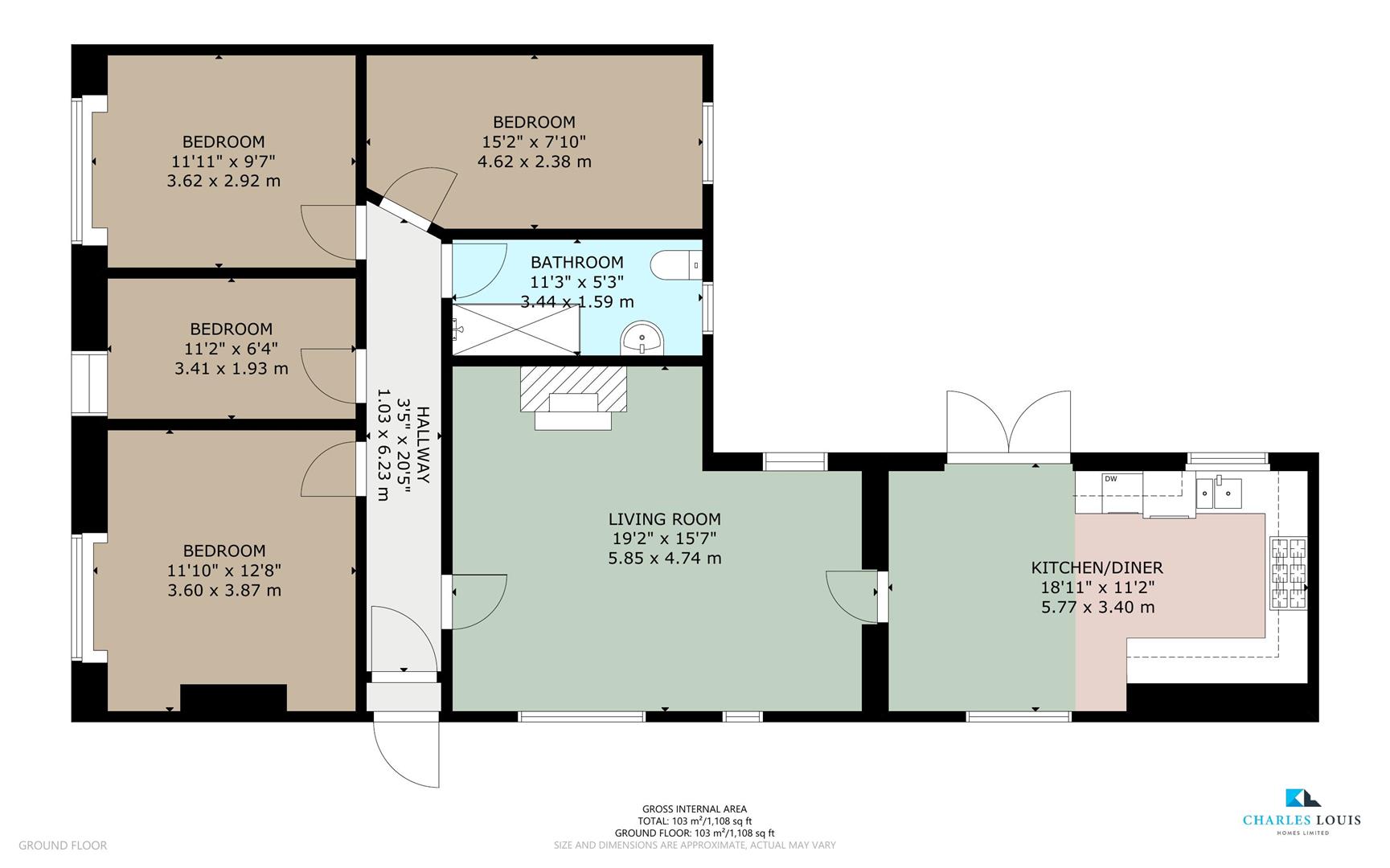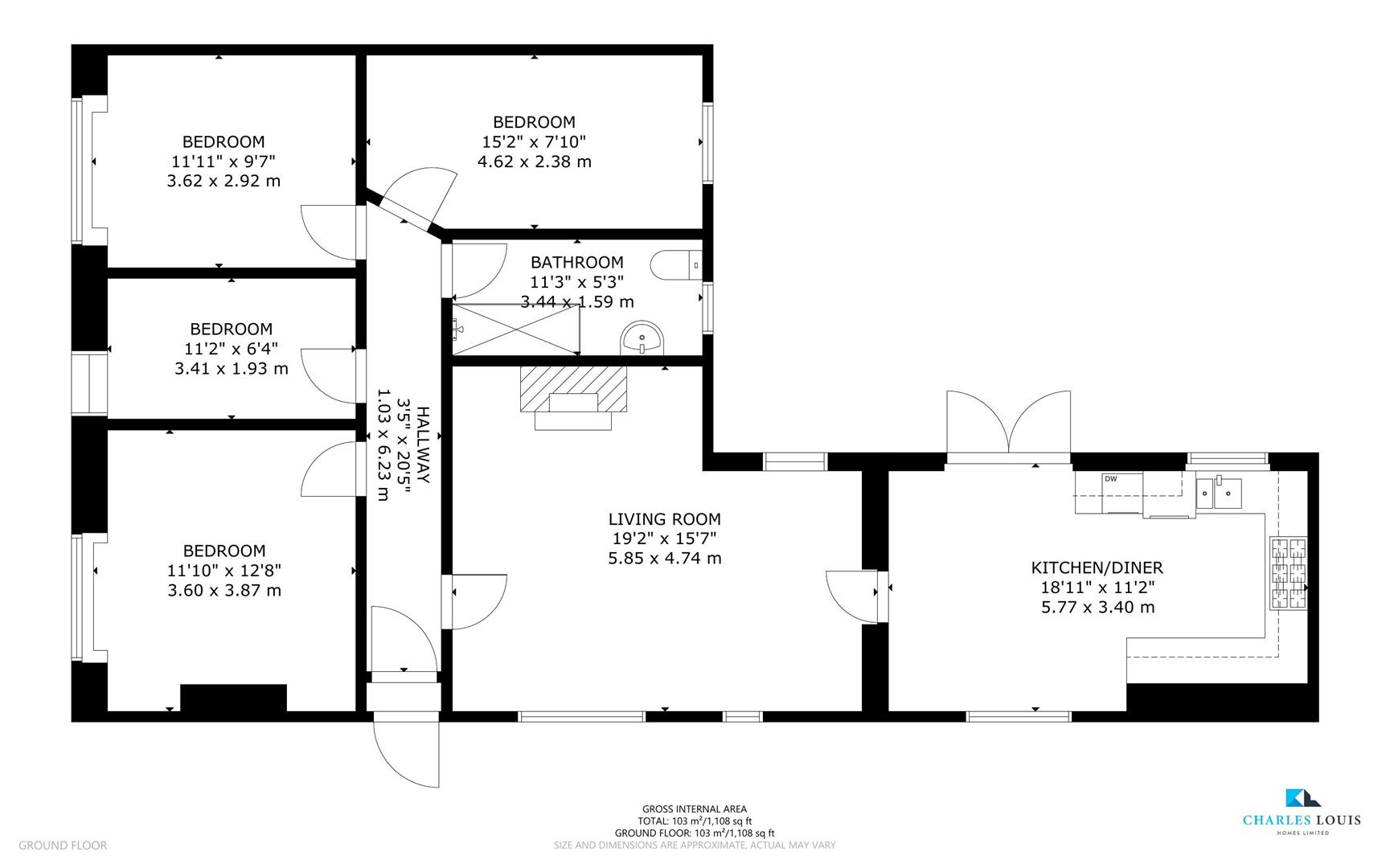Semi-detached bungalow for sale in Ainsworth Road, Bury BL8
Just added* Calls to this number will be recorded for quality, compliance and training purposes.
Property features
- Four bedroom semi-detached bungalow
- Recently updated with a modern kitchen, bathroom, new boiler, and windows
- Spacious bathroom featuring a large walk-in shower
- Three large double bedrooms offering ample space
- Fourth bedroom with fitted wardrobes, ideal as a dressing room or office
- Well-maintained and move-in ready home
- Large drive way parking has room for four vehicles
- Low maintenance private rear garden which is part patio and part artificial grass
Property description
This spacious and well-maintained four-bedroom semi-detached bungalow on Ainsworth Road offers versatile living and modern conveniences. Three of the bedrooms are generously sized double rooms, providing ample space for family or guests. The fourth bedroom, featuring fitted wardrobes, offers excellent storage options and could easily be converted into a home office, walk-in wardrobe, or dressing room to suit your needs.
The property boasts a large kitchen diner, perfect for family meals or entertaining, complete with a gas Rangemaster cooker for those who love to cook. Recent updates include a new kitchen, boiler, and windows, and the entire property has been redecorated throughout, giving it a fresh, modern feel.
Outside, the bungalow offers a large driveway with space for up to four vehicles. The private rear garden is designed with low maintenance in mind, featuring a mix of patio and artificial grass, ideal for enjoying outdoor living without the hassle of extensive upkeep. This property is move-in ready, offering both comfort and convenience in a highly desirable location.
Entrance Hallway (1.04m x 6.22m (3'5 x 20'5))
Inset spot lights, wood effect laminate flooring, gas central heating radiator, loft access
Living Room (5.84m x 4.75m (19'2 x 15'7))
Two uPVC double glazed window with front elevation, one uPVC double glazed window with rear elevation, coving, wooden effect laminate flooring, feature fireplace, centre ceiling lighting
Kitchen Diner (5.77m x 3.40m (18'11 x 11'2 ))
Two uPVC double glazed window with front and rear elevation, French patio doors with access to rear garden, range of fitted wall and base units with integrated sink basin and drainer unit, coving, tiled splash back, wood effect laminate flooring, centre ceiling lighting, downlights, power points, extractor
Bedroom One (3.61m x 3.86m (11'10 x 12'8))
UPVC double glazed window with side elevation, centre ceiling lighting, carpet flooring, gas central heating radiator, power points
Bedroom Two (3.40m x 1.93m (11'2 x 6'4))
UPVC double glazed window with side elevation, centre ceiling lighting, carpet flooring, gas central heating radiator, power points
Bedroom Three (3.63m x 2.92m (11'11 x 9'7))
UPVC double glazed window with side elevation, centre ceiling lighting, carpet flooring, gas central heating radiator, power points
Bedroom Four (4.62m x 2.39m (15'2 x 7'10))
UPVC double glazed window with side elevation, centre ceiling lighting, carpet flooring, gas central heating radiator, power points
Bathroom (3.43m x 1.60m (11'3 x 5'3))
UPVC double glazed window with side elevation, inset spot lights, fully tiled walls and flooring, extractor, gas central heating radiator, three piece suite comprising of a walk-in shower, WC, and a hand wash basin
Garden
Large decked patio area with central artificial lawn.
Driveway
Driveway for up to 4 cars
Property info
For more information about this property, please contact
Charles Louis, BL0 on +44 161 506 3231 * (local rate)
Disclaimer
Property descriptions and related information displayed on this page, with the exclusion of Running Costs data, are marketing materials provided by Charles Louis, and do not constitute property particulars. Please contact Charles Louis for full details and further information. The Running Costs data displayed on this page are provided by PrimeLocation to give an indication of potential running costs based on various data sources. PrimeLocation does not warrant or accept any responsibility for the accuracy or completeness of the property descriptions, related information or Running Costs data provided here.








































.png)
