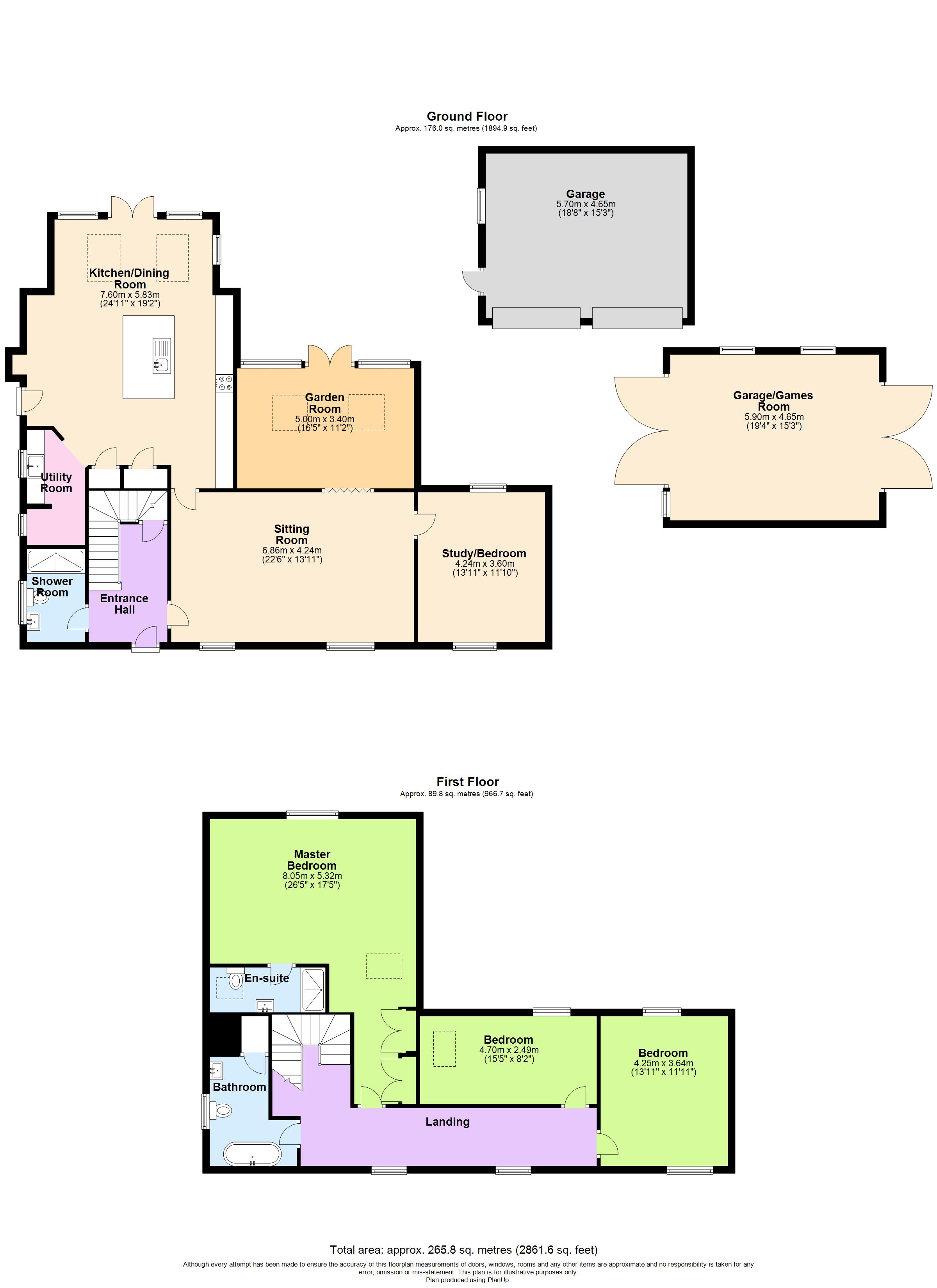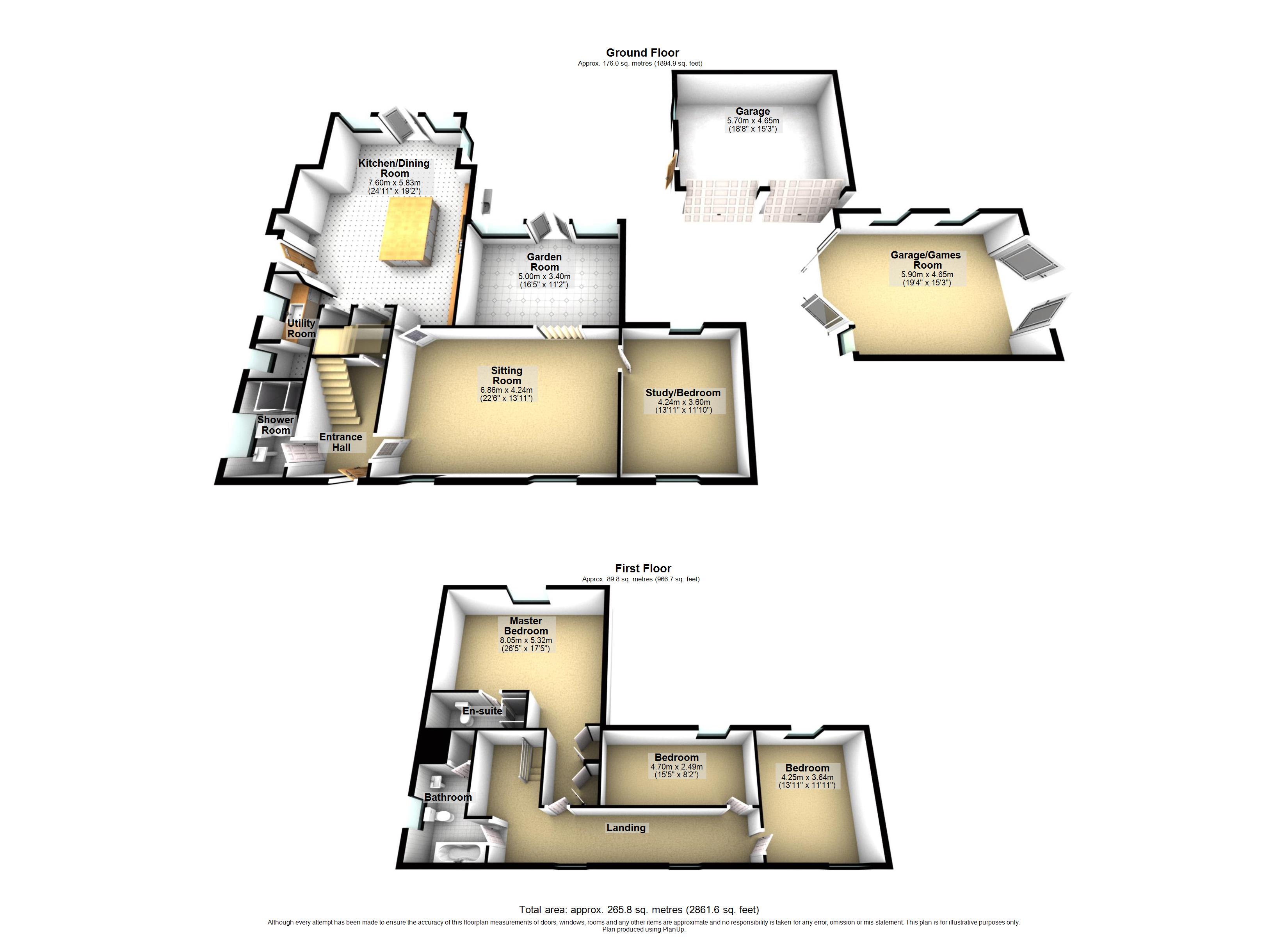Detached house for sale in Manningtree Road, Stutton, Ipswich, Suffolk IP9
* Calls to this number will be recorded for quality, compliance and training purposes.
Property features
- 2,862sq ft of Accommodation
- Exceptional Detached Cottage
- Three/Four Double Bedrooms
- Master Suite with Dressing Area & En-Suite
- Two Receptions & Study/4th Bedroom
- 24ft Neptune Kitchen/Dining Room
- Shower Room & Bathroom
- Large South-Facing Rear Garden Approx. 1⁄2 Acre (sts)
- Two Double Garages
- Ample Off-Road Parking
Property description
Situated in the heart of the popular village of Stutton lies this exceptional three / four bedroom detached cottage which has already had a two-storey rear extension added and also has planning permission in place for a further extension and conversion of one of the garages (see agent’s note below). Grapes Cottage is presented in pristine condition with 2,862sq ft of accommodation spread over two floors and benefits from a magnificent south-facing rear garden of approximately 1/2 acre (subject to survey), two double garages, and ample off-road parking. As agents, we recommend the earliest possible internal viewing to fully appreciate the quality and size of the accommodation on offer which comprises inviting reception hallway; ground floor shower room; 22ft sitting room with Chesneys wood burning stove; spacious garden room which opens out to the rear garden; dual aspect study / bedroom; stunning 24ft open plan Neptune kitchen / dining room with integrated appliances and Chesneys wood burning stove; utility room; first floor landing; fabulous master suite consisting of 26ft bedroom with walk-in dressing area and an en-suite shower room; two further double bedrooms; and family bathroom with freestanding bath.
Agent’s note:
Planning permission reference: DC/22/05648 - Erection of extensions and alterations to garage.
The village of Stutton situated on the Shotley peninsula a mile from the River Stour, lying between the neighbouring towns of Ipswich and Manningtree, offers a wealth of amenities including public houses, community shop, primary school, village hall, vets, hair salon, and is home to the Alton Water Sports Centre. The village church of St. Peter's lies almost a mile from the village centre. Stutton is a peaceful, traditional English village situated in and surrounded by farming country. Close to the village lies Alton Water reservoir which is popular for windsurfing and sailing and there are numerous footpaths with access to the shoreline. The neighbouring village of Holbrook provides further local facilities with a high school, Royal Hospital School, Doctors’ surgery and Co-op store. Both Ipswich and Manningtree provide mainline rail links direct to London Liverpool Street.
Council tax band: D
EPC Rating: D
Outside – Front
The front of the cottage is shielded by low-retaining wall with hedging, a path leads to the front door, and to the side there is ample off-road parking in front of one of the double garages.
Reception Hall
Solid oak flooring, radiator, inset spotlights, stairs to the first floor, under stairs cupboard, and doors to the cloakroom and sitting room.
Shower Room
Three piece suite comprising shower cubicle, low-level WC and pedestal hand wash basin; heated towel rail with radiator; tiled flooring with under floor heating; part tiled walls; and obscure window to the side aspect.
Sitting Room (6.86m x 4.24m)
Two windows to the front aspect, two radiators, Chesneys wood burning stove, inset spotlights, doors into the study / bedroom and the kitchen / dining room, and bi-fold doors opening through to:
Garden Room (5m x 3.4m)
Two windows to the rear aspect, French doors opening out to the rear terrace, two Velux windows, two radiators, and inset spotlights.
Study / Bedroom (4.24m x 3.6m)
Dual aspect with windows to the front and rear, radiator, and inset spotlights.
Kitchen / Dining Room (7.6m x 5.82m)
The stunning Neptune kitchen is fitted with an extensive range of contemporary eye and base level units and drawers; granite work surfaces; integrated Siemens double ovens and double warming drawers with five ring halogen hob and extractor hood over which has inset lighting; integrated fridge freezer, full-height fridge, and pull-out bin storage; built-in wine rack; centre island with granite work surface incorporating a double ceramic sink, integrated dishwasher, power sockets, and ample storage beneath; Chesneys wood burning stove; solid oak flooring; two radiators; inset spotlights; windows to the rear and side aspects; French doors opening out to the rear terrace; two Velux windows; door opening out to the side; and doorway through to:
Utility Room (3.66m x 1.42m)
There are base level units with granite work surface incorporating a sink, space for washing machine and tumble dryer, tiled flooring, and two windows to the side aspect.
First Floor Landing
Two windows to the front aspect, radiator, inset spotlights, and doors to the bedrooms and bathroom.
Master Bedroom (8m x 5.3m)
Window overlooking the south-facing rear garden, Velux window, two radiators, inset spotlights, walk-in dressing area with built-in wardrobes, and door through to:
En-Suite Shower Room
Three piece suite comprising shower cubicle, low-level WC and pedestal hand wash basin; heated towel rail with radiator; tiled flooring with underfloor heating; part tiled walls; and Velux window.
Bedroom (4.27m x 3.63m)
Dual aspect with windows to the front and rear, radiator, and inset spotlights.
Bedroom (4.7m x 2.5m)
Window overlooking the south-facing rear garden, Velux window, radiator, and inset spotlights.
Family Bathroom
Three piece suite comprising freestanding bath, low-level WC and vanity hand wash basin with storage beneath; heated towel rail with radiator; tiled flooring with underfloor heating; part tiled walls; loft access; airing cupboard; and obscure window to the side aspect.
Outside – Rear
The magnificent south-facing garden which is approximately 1/2 acre (subject to survey) is very private and non-overlooked; extensively laid to lawn with a substantial patio seating area for alfresco entertaining; well-stocked with a variety of herbaceous beds and borders and mature trees; side return which houses the oil tank; access to both double garages; pedestrian gate providing access out to the side; and is fully enclosed by panel fencing and laurel hedging.
Double Garage / Games Room (5.9m x 4.65m)
Double doors opening out to the rear garden and a further set of double doors providing vehicular access from the side of the property with off-road parking in front; there are three sets of windows; and power and light connected.
Double Garage (5.72m x 4.65m)
Two sets of up and over doors opening out to the front, window overlooking the rear garden, pedestrian door opening out to the rear garden, power and light connected, and built-in workbench.
Location
Alton Water – 1/2 mile
River Stour foreshore – 1 mile
Manningtree Station – 4.5 miles (Liverpool Street Station - 55 mins approx.)
Royal Hospital School – 1 mile
Property info
For more information about this property, please contact
Palmer & Partners, Suffolk, IP1 on +44 1473 679551 * (local rate)
Disclaimer
Property descriptions and related information displayed on this page, with the exclusion of Running Costs data, are marketing materials provided by Palmer & Partners, Suffolk, and do not constitute property particulars. Please contact Palmer & Partners, Suffolk for full details and further information. The Running Costs data displayed on this page are provided by PrimeLocation to give an indication of potential running costs based on various data sources. PrimeLocation does not warrant or accept any responsibility for the accuracy or completeness of the property descriptions, related information or Running Costs data provided here.

























































.png)
