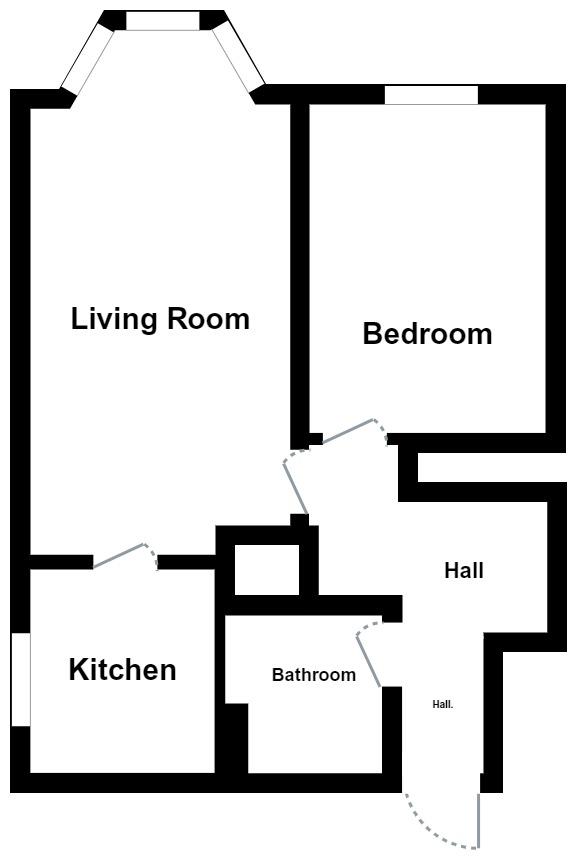Flat for sale in Conway Road, Pontcanna, Cardiff CF11
Just added* Calls to this number will be recorded for quality, compliance and training purposes.
Utilities and more details
Property features
- Retirement apartment
- Excellent location in the heart of Pontcanna
- Well presented throughout
- Communal gardens and parking to the rear
- Walking distance to all amenities
- Highly sought after
- Close to city centre of Cardiff
- Council tax band B
- EPC rating
- Lift access
Property description
An easily accessible, apartment in the highly sought after retirement development Western Court in Pontcanna.
Situated on the desirable, tree lined Conway Road, Western Court is within walking distance to the shops, parks, bistros and deli's of Pontcanna and within easy access of local transport routes and Cardiff City Centre.
The accommodation comprises: Hall, open plan living/dining room, a kitchen, a double bedroom with built in double wardrobe and a shower room.
Externally there are communal gardens and parking to the rear.
Offered for sale with no onward chain, this is a great property for someone looking to downsize.
Viewings of the property come highly recommended!
Communal Entrance
Secuirty entrance. Lift access.
Inner Hall
The property is situated on the first floor. Two good size storage cupboards. Smoke detector. Textured ceiling. Fuse box. Doors give access to the lounge/ dining room, bedroom and shower room. Electric storage heater.
Lounge/ Dining Room (2.82m'' x 5.84m'' (9'3'' x 19'2''))
A well presented reception room. Double glazed bay window to the front elevation. Electric storage heater. Door to the kitchen. Feature electric fireplace. Power points.
Kitchen (2.21m'' x 2.01m'' (7'3'' x 6'7''))
Fitted with base units and a wall unit providing storage with complementary work surfaces over. Sink drainer unit. Space for cooker with electric points. Tiled splashbacks. Double glazed window to the side elevation. Laminate flooring. Textured ceiling.
Bedroom (3.66m x 2.62m'' (12' x 8'7''))
Double glazed window to the front elevation. Electric storage heater. Built in double wardrobe. Textured ceiling. Power points.
Shower Room (1.75m'' x 1.73m'' (5'9'' x 5'8''))
A three piece suite in white comprising: Walk in shower with electric power shower, wash hand basin and WC. Walls are part tiled. Laminate flooring. Extractor. Wall mounted heated towel rail. Textured ceiling.
Lease Information
The property is leasehold. Service charge - Approx £1800 per annum
This includes all outdoor and communal maintenance and decorating, including all windows, window cleaning, laundry facilities, all communal lighting and heating, service warden, lift and maintenance, and all gardening and boundary walls.
The lease will be approx 99 years upon completion.
We advise you to check this with your legal representative.
Property info
For more information about this property, please contact
Hern & Crabtree, CF11 on +44 29 2227 9239 * (local rate)
Disclaimer
Property descriptions and related information displayed on this page, with the exclusion of Running Costs data, are marketing materials provided by Hern & Crabtree, and do not constitute property particulars. Please contact Hern & Crabtree for full details and further information. The Running Costs data displayed on this page are provided by PrimeLocation to give an indication of potential running costs based on various data sources. PrimeLocation does not warrant or accept any responsibility for the accuracy or completeness of the property descriptions, related information or Running Costs data provided here.

























.png)

