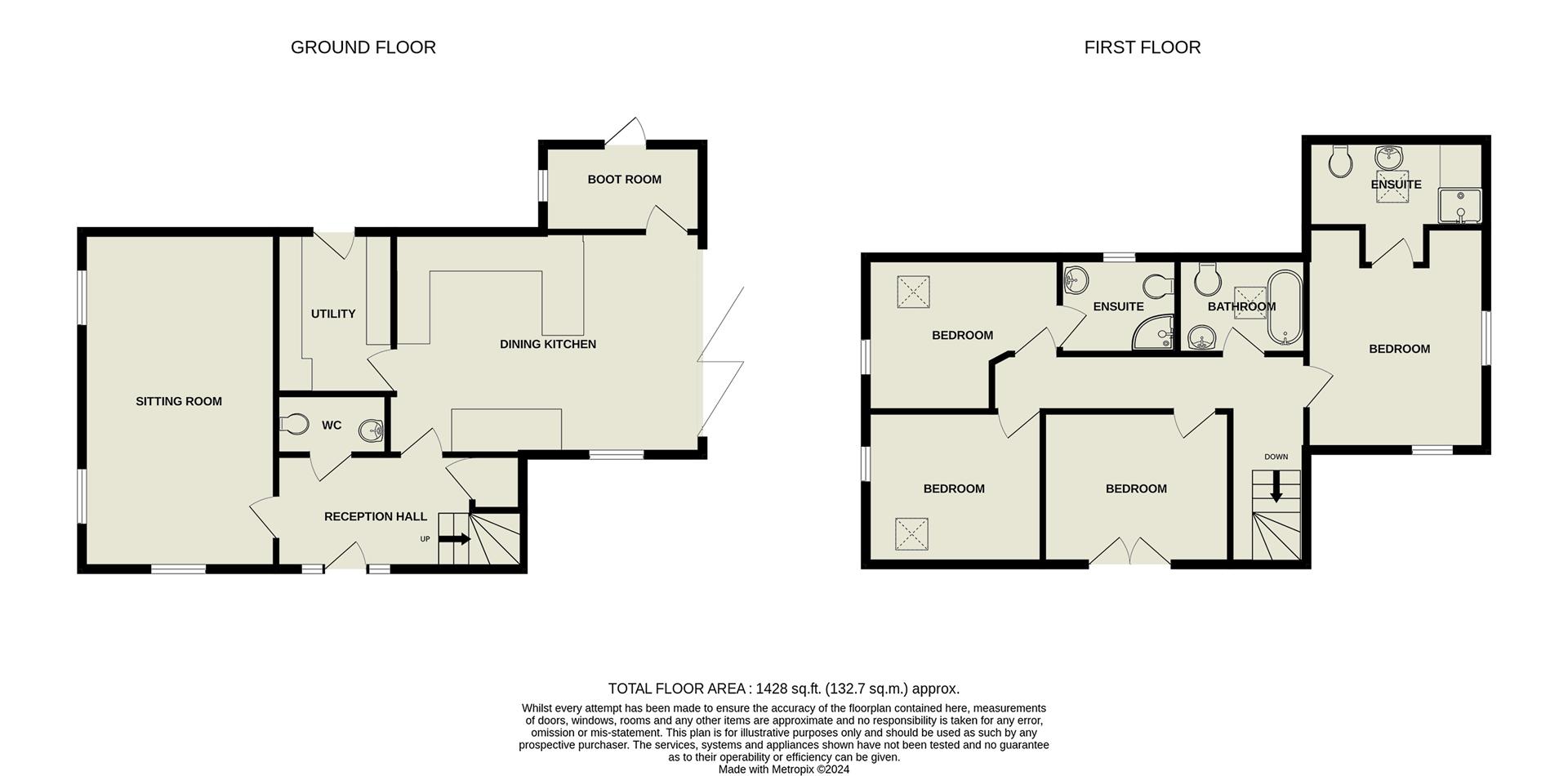Detached house for sale in Conisborough Close, Burley In Wharfedale, Ilkley LS29
* Calls to this number will be recorded for quality, compliance and training purposes.
Property features
- Brand New Home
- Four Bedrooms & Three Bathrooms
- Highly Appointed Throughout
- Exceptional Gardens & Off-Street Parking
Property description
A truly unique and beautifully designed, newly built home standing within exceptional grounds, offering high quality four bedroomed/three bathroom accommodation arranged over two floors.
With gas central heating, the accommodation comprises:
Ground Floor
Reception Hall (4.09m x 2.11m (13'5 x 6'11))
An inviting reception hall accessed via a composite door with glazed panels either side. With amtico style flooring and an understairs cupboard.
Cloakroom (2.06m x 1.04m (6'9 x 3'5))
Comprising a hand wash basin within vanity unit and w.c.
Sitting Room (5.74m x 3.56m (18'10 x 11'8))
With an abundance of natural light via a dual aspect, featuring a contemporary electric fireplace.
Dining Kitchen (5.79m x 4.11m (19'0 x 13'6))
With amtico style flooring and bi-folding doors leading out to a paved terrace. Including an extensive range of base and wall units with concealed lighting and quartz worktops with a substantial breakfast bar. Integrated appliances include an oven, grill, four ring hob with hood over, fridge/freezer and a dishwasher.
Utility Room (2.97m x 2.16m (9'9 x 7'1))
With motion sensitive lighting, base and wall units, quartz worktops and a cupboard housing the boiler. A door leads out to the covered rear entrance.
Bootroom (2.92m x 1.60m (9'7 x 5'3))
With amtico style flooring, window to the side elevation and a door to the rear.
First Floor
Landing
Two velux windows, glass balustrade and a recessed store cupboard.
Bedroom (4.09m x 3.48m (13'5 x 11'5))
With windows to two sides.
En Suite (2.87m x 1.47m (9'5 x 4'10))
Featuring a walk-in rainfall shower, hand wash basin within vanity unit, w.c, heated towel rail and a velux window.
Bedroom (3.43m x 2.82m (11'3 x 9'3))
A versatile room benefitting from French doors that open onto a Juliet balcony.
Bedroom (3.48m x 2.82m (11'5 x 9'3))
With a window to the side elevation and a velux window.
En Suite (1.93m x 1.78m (6'4 x 5'10))
With a walk-in rainfall shower, hand wash basin within vanity unit, w.c and a heated towel rail.
Bedroom (3.20m x 2.79m (10'6 x 9'2))
With a window to the side elevation and a velux window.
Bathroom (2.44m x 1.68m (8'0 x 5'6))
Comprising a bath with shower over, hand wash basin within vanity unit, w.c, heated towel rail and a velux window.
Outside
Gardens
A standout feature of this exceptional property is the sizeable, lawned garden that wraps round three sides, featuring mature trees and shrubs along with a paved terrace.
Driveway
A block paved driveway provides an excellent amount of off-street parking, including an ev charging point.
Tenure
Freehold.
Property info
For more information about this property, please contact
Tranmer White, LS29 on * (local rate)
Disclaimer
Property descriptions and related information displayed on this page, with the exclusion of Running Costs data, are marketing materials provided by Tranmer White, and do not constitute property particulars. Please contact Tranmer White for full details and further information. The Running Costs data displayed on this page are provided by PrimeLocation to give an indication of potential running costs based on various data sources. PrimeLocation does not warrant or accept any responsibility for the accuracy or completeness of the property descriptions, related information or Running Costs data provided here.







































.png)
