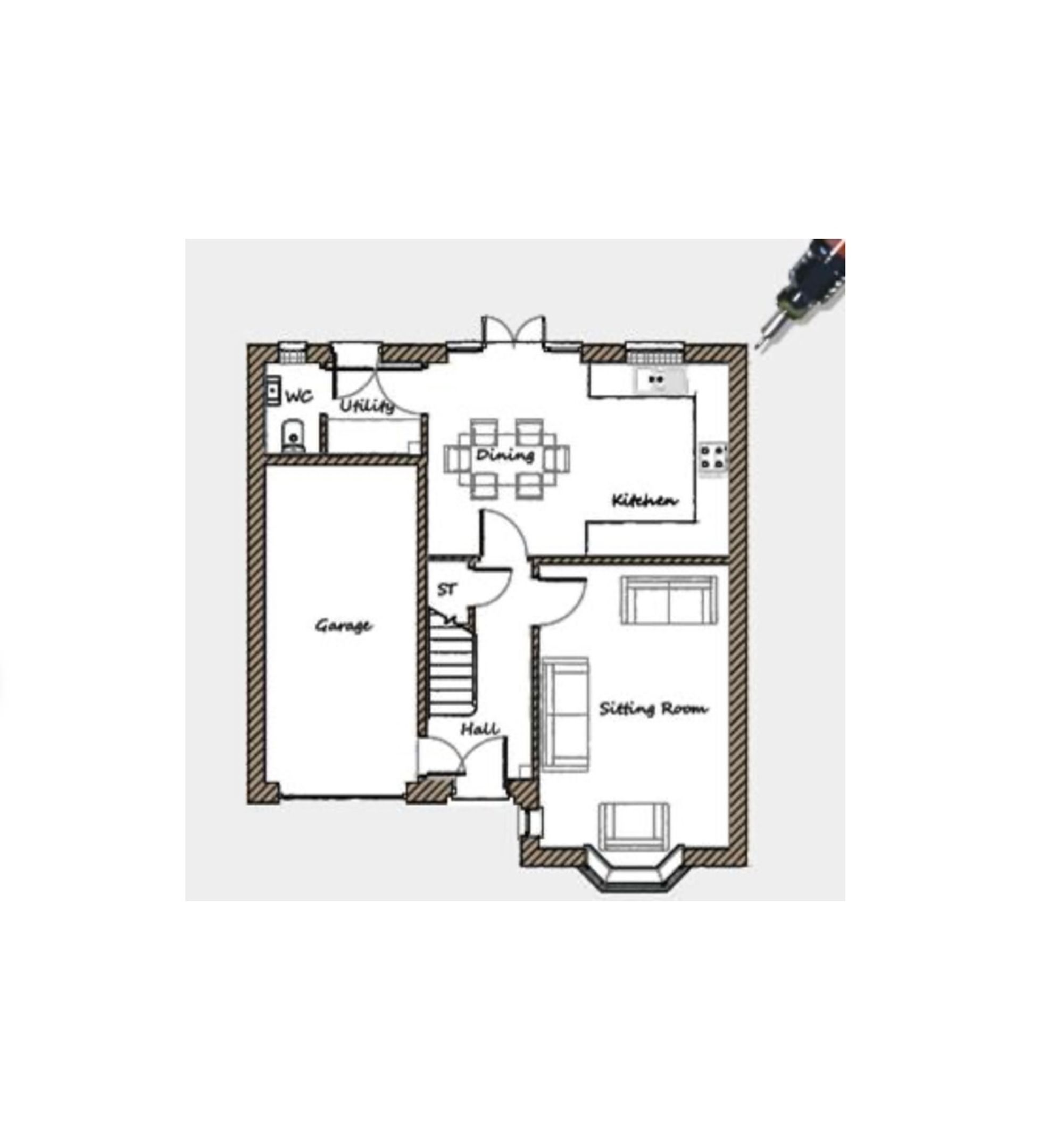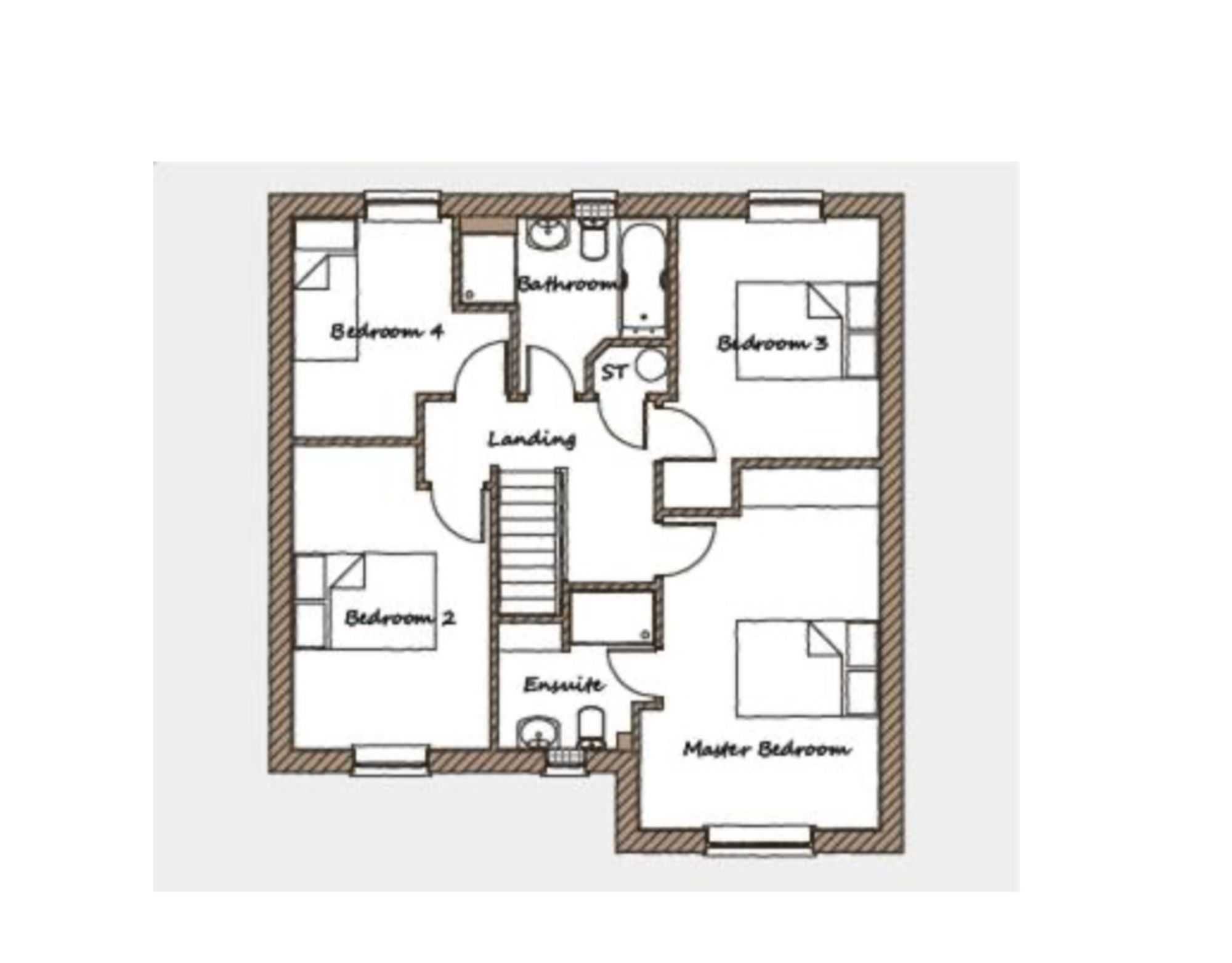Detached house for sale in Vines Lane, Nuneaton CV10
* Calls to this number will be recorded for quality, compliance and training purposes.
Property features
- 6K worth of fitted wardrobes
- Bespoke clever stairs closet
- Ducted air conditioning in beds 1 & 3
- Bespoke box window shutters
- Resin bound drive & rear patio
- High grade electric garage door
- Hive heating in duel zones
- Bifold doors providing in/out living
Property description
Stunning Four-Bedroom Detached Home in Nuneaton
We are thrilled to present this exceptional four-bedroom detached home, nestled away on the serene Vines Lane, Nuneaton. This property has been thoughtfully enhanced with numerous upgrades, making it an ideal choice for those looking to move straight in.
Key Features:
Upon arrival, you’ll be greeted by a stylish double driveway with a Resin Aggregate finish and a newly fitted electric garage door featuring remote access. The inviting entrance hallway leads you to a spacious living room, perfect for cozy movie nights, complete with a double-glazed bay window and elegant window shutters.
The heart of the home is the impressive kitchen/diner, designed for both cooking and entertaining. It boasts modern amenities, including a built-in fridge/freezer, dishwasher, double oven, and induction hob. Bifold doors provide stunning views and seamless access to the patio terrace, making outdoor dining a delight. A convenient utility room adjoins the kitchen, offering ample space for laundry appliances, along with a downstairs WC featuring a two-piece suite.
First Floor Retreat:
Ascending to the first floor, you’ll find four magnificent bedrooms, each finished to the highest standard. The master suite is a light-filled haven, complete with fitted wardrobes and a well-appointed en-suite bathroom featuring a double shower with a glass screen.
Bedroom two also enjoys fitted carpets and built-in wardrobes, while bedroom three has been cleverly converted into a workspace, easily reverted back to its original double bedroom status. Bedroom four serves as a lovely guest room or home office, featuring fitted wardrobes and a double-glazed window with shutters. The family bathroom is elegantly designed with a three-piece suite, including a bath with shower fitment.
Outdoor Oasis:
Step outside to discover your private oasis of peace and tranquility. The resin patio, perfect for soaking up the sun, offers various seating areas to enjoy throughout the year. The landscaped garden features an Astroturf lawn area, ideal for relaxation and play. Side access leads you conveniently to the front of the property, making garden maintenance a breeze.
This home is a true gem, combining modern living with comfort and style. Don’t miss your chance to make it yours!
EPC Rating: B
Sitting Room (5.41m x 3.35m)
Kitchen/Diner (5.36m x 3.40m)
Utility Room (1.7m x 1.6m)
WC (1.60m x 0.97m)
Master Bedroom (5.08m x 3.35m)
En-Suite (1.91m x 1.78m)
Bedroom Two (4.09m x 2.84m)
Bedroom Three (4.09m x 2.84m)
Bedroom Four (3.10m x 2.24m)
Family Bathroom (2.95m x 2.46m)
Garden
Step outside to discover your private oasis of peace and tranquility. The resin patio, perfect for soaking up the sun, offers various seating areas to enjoy throughout the year. The landscaped garden features an Astroturf lawn area, ideal for relaxation and play. Side access leads you conveniently to the front of the property, making garden maintenance a breeze.
Parking - Driveway
For more information about this property, please contact
Tom Bates Estate Agents, CV3 on +44 24 7513 1114 * (local rate)
Disclaimer
Property descriptions and related information displayed on this page, with the exclusion of Running Costs data, are marketing materials provided by Tom Bates Estate Agents, and do not constitute property particulars. Please contact Tom Bates Estate Agents for full details and further information. The Running Costs data displayed on this page are provided by PrimeLocation to give an indication of potential running costs based on various data sources. PrimeLocation does not warrant or accept any responsibility for the accuracy or completeness of the property descriptions, related information or Running Costs data provided here.























































.png)
