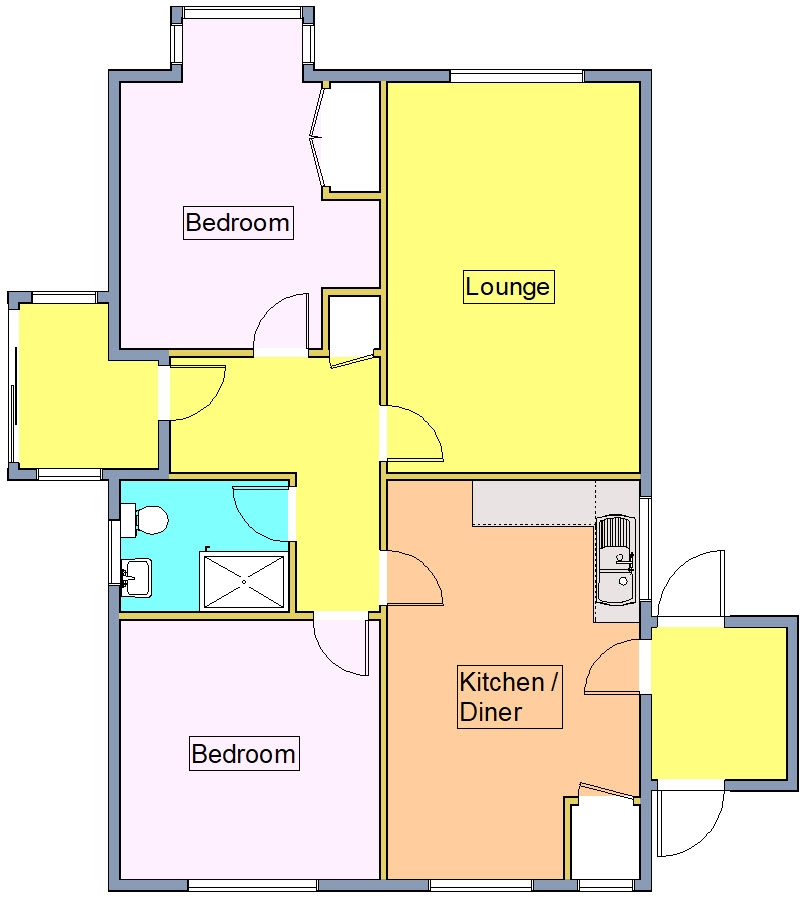Detached bungalow for sale in Upperfield Drive, Felixstowe IP11
Just added* Calls to this number will be recorded for quality, compliance and training purposes.
Property description
Offered for sale with no onward chain and in need of general modernisation, a modern detached bungalow built in the 1960s of traditional brick construction beneath a pitched tiled roof.
The accommodation in brief comprises entrance porch, entrance hall, lounge, kitchen/dining room, two double bedrooms and shower room. Heating is provided in the form of gas fired central heating via radiators and windows have been replaced with UPVC sealed unit double glazed units.
The property stands on a corner plot in the generally sought after area of Old Felixstowe within easy walking distance to open countryside and within approximately one and a quarter mile from Felixstowe's main town centre shopping thoroughfare.
UPVC sealed unit double glazed doors Opening to :-
entrance porch Tiled floor, UPVC sealed unit double glazed door opening to :-
entrance hallway Radiator, access to loft space, built in airing cupboard housing pre-insulated lagged hot water cylinder, pine slatted shelves.
Lounge 17' 3" x 11' (5.26m x 3.35m) Tiled fireplace surround and matching hearth, radiator, TV point, UPVC sealed unit double glazed windows to the front and side aspect.
Kitchen/dining room 17' 8" x 11' (5.38m x 3.35m) Range of light oak base cupboards with work surfaces over, stainless steel single drainer sink unit, tiled splashback, gas cooker point, space and plumbing for automatic washing machine, space for fridge/freezer, Ideal Mexico gas fired boiler serving domestic hot water and central heating, radiator, built in pantry cupboard, UPVC sealed unit double glazed window to the rear aspect, glazed door opening to the rear lobby with walk in store and UPVC sealed unit double glazed doors to the front and rear aspect.
Shower room White suite comprising glazed corner shower cubicle, tiled surround, mixer shower, pedestal wash hand basin, low level WC, radiator, part tiled walls, UPVC sealed unit double glazed window to the side aspect.
Bedroom 1 14' into bay reducing to 11'8" x 10' 2" (NaNm x 3.1m) Built in double door wardrobe with cupboards over, radiator, UPVC sealed unit double glazed square bay window to the front aspect.
Bedroom 2 11' 8" x 11' 6" (3.56m x 3.51m) Radiator, UPVC sealed unit double glazed window to the rear aspect.
Outside The property stands on a corner plot with gardens extending to the front being laid to lawn with shrub borders, driveway enabling access to a single garage with an attached additional single garage, both with up and over doors.
Agent's note The gardens to the front and rear are currently overgrown and in need of clearance
garage 1 17' 10" x 8' 4" (5.44m x 2.54m) With throughway to :-
garage 2 18' x 8' 8" (5.49m x 2.64m) Inspection pit double glazed windows to the rear and side aspect and personal door opening to the rear garden.
To the rear of the property there is an enclosed garden offering a good degree of privacy comprising patio areas, lawn, pond, shrubs, conifers and small trees.
Council tax Band 'D'
Property info
For more information about this property, please contact
Scott Beckett, IP11 on +44 1394 807014 * (local rate)
Disclaimer
Property descriptions and related information displayed on this page, with the exclusion of Running Costs data, are marketing materials provided by Scott Beckett, and do not constitute property particulars. Please contact Scott Beckett for full details and further information. The Running Costs data displayed on this page are provided by PrimeLocation to give an indication of potential running costs based on various data sources. PrimeLocation does not warrant or accept any responsibility for the accuracy or completeness of the property descriptions, related information or Running Costs data provided here.



























.png)