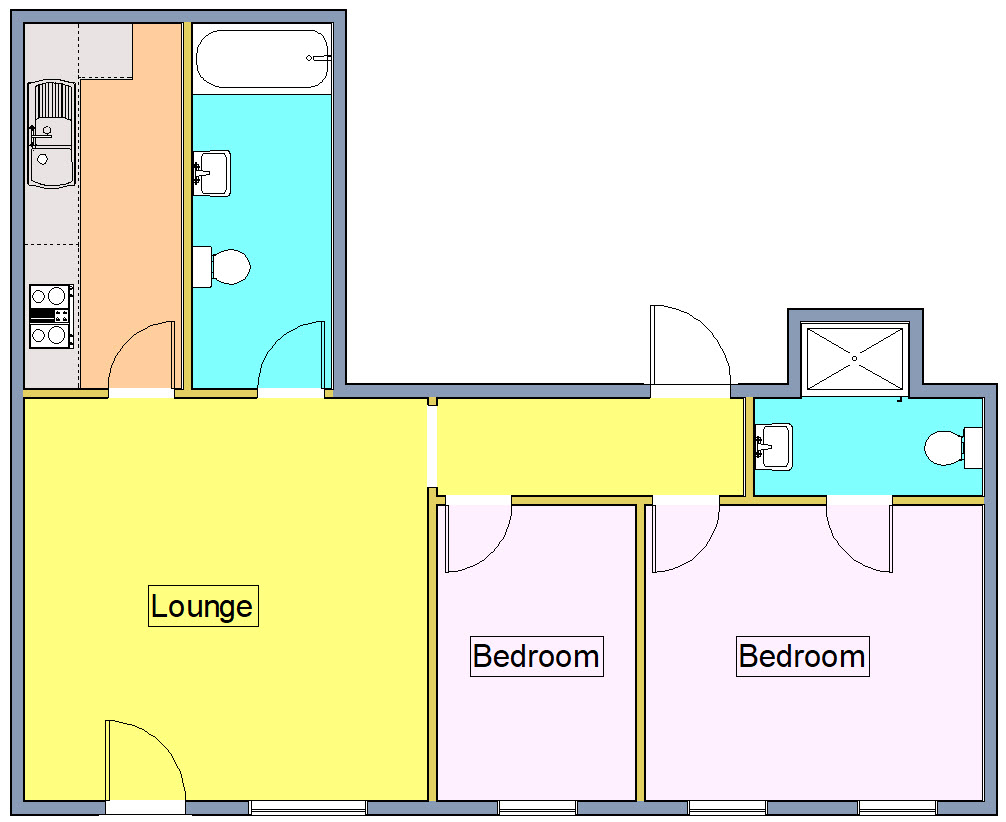Flat for sale in High Road West, Felixstowe IP11
Just added* Calls to this number will be recorded for quality, compliance and training purposes.
Utilities and more details
Property features
- Self contained apartment
- Converted to A high standard
- Two bedrooms
- Master bedroom with en suite shower room
- Fitted kitchen
- Bathroom
- Independent courtyard garden
- Off street parking space
- Town centre location
- Chain free
Property description
A beautifully presented and recently fully modernised ground floor apartment converted to a high standard from Felixstowe's former Police Station.
The light and bright accommodation briefly comprises lounge/dining room, kitchen with a range of midnight blue units and quartz effect worktops, two bedrooms, with an en-suite to the master bedroom and separate bathroom. Further benefits include energy efficient electric thermostatically controlled radiators, UPVC sealed unit double glazed windows, independent small courtyard rear garden, one allocated parking space and the remainder of a ten year NHBC guarantee.
Beacon House is conveniently situated within easy walking distance of Felixstowe's railway station with links to Ipswich and onto Liverpool Street, main town centre shopping thoroughfare with a variety of local and national high street stores, in addition to a variety of restaurants and other amenities.
UPVC double glazed entrance door Opening to :-
lounge/dining room 15' x 14' 8" (4.57m x 4.47m) Electric thermostatically controlled radiator, TV point, cupboard housing integrated fridge and freezer, hard wired smoke alarm, UPVC sealed unit double glazed window to the front aspect, access to rear hallway with UPVC sealed unit double glazed door opening to rear courtyard, door to :-
kitchen 13' 2" x 5' 6" (4.01m x 1.68m) Fitted with a comprehensive range of midnight blue contemporary style handleless units comprising base cupboards and drawers with Quartz effect work surfaces over, inset composite single drainer single sink unit with mixer tap, Quartz effect upstands and matching eye level cupboards, built in electric oven and ceramic four ring hob, contemporary style extractor hood over, matching eye level cupboards, space and plumbing for automatic washing machine, space for dishwasher, cupboard housing electric hot water tank which serves all hot water within the apartment.
Bedroom 1 12' 6" x 11' (3.81m x 3.35m) Electric thermostatically controlled radiator, two UPVC sealed unit double glazed windows to the front aspect.
En-suite shower room White contemporary style suite comprising walk in shower cubicle with twin head shower unit, low level WC, wash hand basin with mixer tap and high gloss finished vanity cupboards below, mirror with backlight and de-mist function, electric heated towel rail, extractor fan, UPVC sealed unit double glazed window to the rear aspect.
Bedroom 2 10' 10" x 8' (3.3m x 2.44m) Electric thermostatically controlled radiator, UPVC sealed unit double glazed window to the front aspect.
Main bathroom Fitted with a modern white contemporary style suite comprising panel bath with twin head shower unit over, tiled surround, glazed shower screen, low level WC, wash hand basin with mixer tap and high gloss finished vanity cupboard below, wall mirror with electric backlight and de-mist feature, chrome heated towel rail/radiator.
Outside The property has the benefit of one allocated parking space to the front of the development.
To the rear of the property there is a private small paved courtyard accessed from the rear hall of the apartment, solely for use of this property.
Service charge Currently £612.23 p.a.
Tenure : Leasehold
Remainder of a 149-year lease commencing 2024.
Council tax Band 'A'
Property info
For more information about this property, please contact
Scott Beckett, IP11 on +44 1394 807014 * (local rate)
Disclaimer
Property descriptions and related information displayed on this page, with the exclusion of Running Costs data, are marketing materials provided by Scott Beckett, and do not constitute property particulars. Please contact Scott Beckett for full details and further information. The Running Costs data displayed on this page are provided by PrimeLocation to give an indication of potential running costs based on various data sources. PrimeLocation does not warrant or accept any responsibility for the accuracy or completeness of the property descriptions, related information or Running Costs data provided here.


























.png)