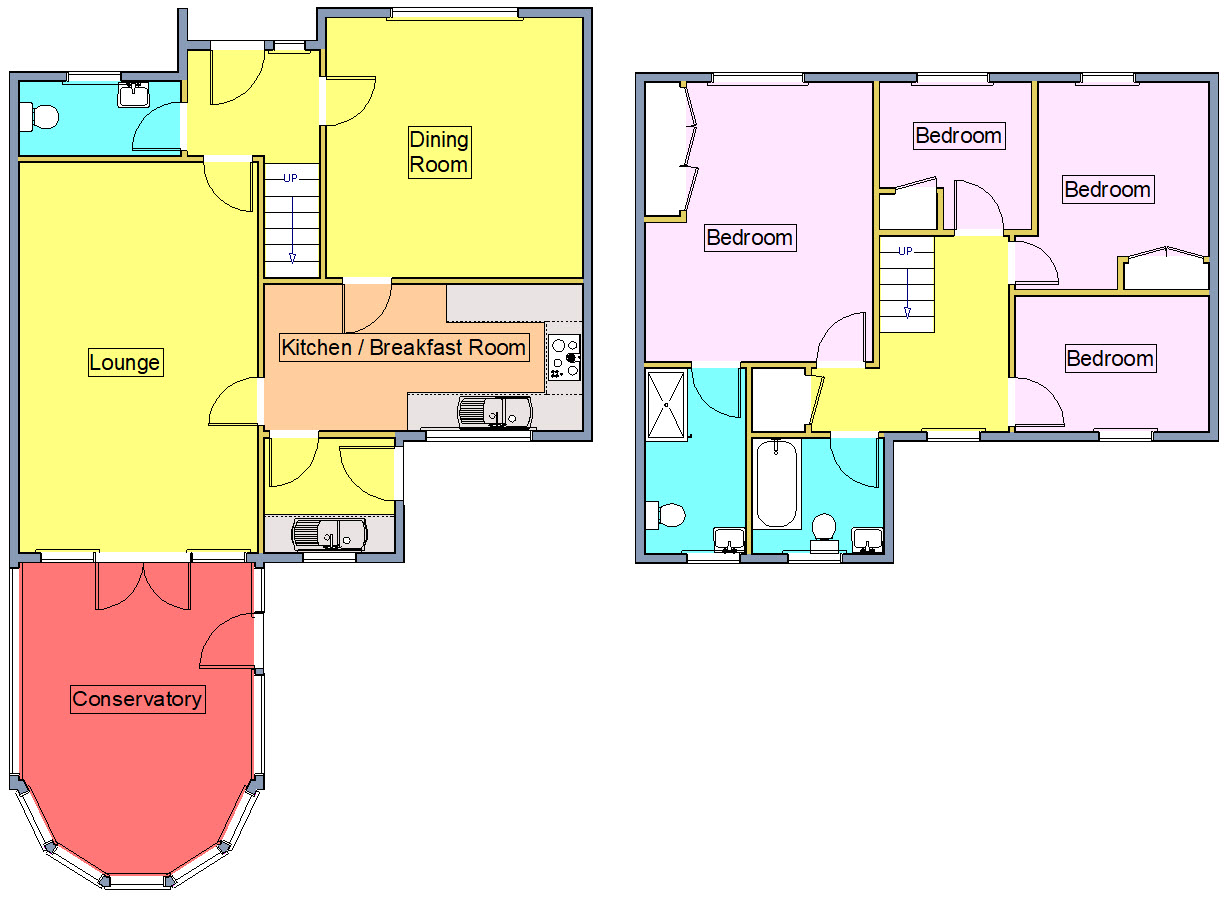Detached house for sale in Valley Walk, Felixstowe IP11
Just added* Calls to this number will be recorded for quality, compliance and training purposes.
Property description
A modern detached house of traditional brick, part rendered cavity wall construction, beneath a pitch tiled roof, constructed in the early 1990s by Messrs Moody Homes Ltd
The accommodation briefly comprises entrance hall, cloakroom, lounge, dining room, kitchen, utility room, four bedrooms (master bedroom with en-suite shower room) and separate family bathroom and single garage.
Further benefits of the property include UPVC sealed unit double glazed windows, gas fired central heating and a good size south facing rear garden.
The property is situated on Valley Walk which is a residential no through road convenient for nearby schools and within approximately a quarter of a mile from Felixstowe's main town centre shopping thoroughfare.
UPVC sealed unit double glazed door Opening to :-
entrance hallway Staircase leading to the first floor, radiator.
Cloakroom White suite comprising low level WC, wash hand basin, tiled splashback, radiator, UPVC sealed unit double glazed window to the front aspect.
Lounge 21' x 11' 10" (6.4m x 3.61m) Fireplace surround with marble inset and hearth, living flame effect gas fire, TV point, radiator, two wall light points, glazed double doors opening to :-
conservatory 12' 6" x 9' 10" (3.81m x 3m) UPVC sealed unit double glazed construction casement door opening to the rear garden.
Dining room 13' 3" x 12' (4.04m x 3.66m) Radiator, UPVC sealed unit double glazed window to the front aspect, door to :-
kitchen 16' 8" x 8' 10" (5.08m x 2.69m) Fitted with a comprehensive range of fitted units comprising base cupboards and drawers with work surfaces over, inset composite single drainer one and a half bowl sink unit with mixer tap, tiled splash backs, matching eye level cupboards, built in double oven, integrated dishwasher, gas four ring hob with concealed extractor hood over, radiator, UPVC sealed unit double glazed window to the rear aspect.
Utility room 5' 10" x 5' 6" (1.78m x 1.68m) Stainless steel single drainer sink unit with mixer tap, tiled splash backs, cupboards below, space and plumbing for automatic washing machine, wall mounted Glo-worm gas fired boiler, UPVC sealed unit double glazed window and casement door opening to the rear garden.
First floor landing Access to the loft space, UPVC sealed unit double glazed window to the rear aspect, built in airing cupboard housing pre-insulated lagged hot water tank.
Bedroom 1 14' 6" x 12' (4.42m x 3.66m) Built in double door and single door wardrobe cupboard, radiator, UPVC sealed unit double glazed window to the front aspect.
En-suite shower room White suite comprising walk in shower cubicle with tile surround, mixer shower, low level WC, wash hand basin with mixer tap, cupboard below, part tiled walls, electric shaver point, radiator, UPVC sealed unit double glazed window to the rear aspect.
Bedroom 2 11' 6" x 8' 9" plus door recess (3.51m x 2.67m) Built in double door wardrobe, radiator, UPVC sealed unit double glazed window to the front aspect.
Bedroom 3 10' 2" x 6' 6" (3.1m x 1.98m) Radiator, UPVC sealed unit double glazed window to the rear aspect.
Bedroom 4 8' 3" max x 7' 8" max (2.51m x 2.34m) Built in cupboards, radiator, UPVC sealed unit double glazed window to the front aspect.
Bathroom Modern white suite comprising panel bath with Mira Sprint over, low level WC, pedestal wash hand basin, radiator, part tiled walls, UPVC sealed unit double glazed window to the rear aspect.
Outside To the front of the property there is a small open plan garden laid to lawn with adjacent driveway enabling off street parking for two/three vehicles and providing access to the garage.
To the rear of the property there is a garden with a southerly aspect measuring approximately 55' in depth x approx 42' in width, comprising lawn and patio area with timber fencing to the boundaries.
Single garage 17' 2" x 8' 2" (5.23m x 2.49m) Up and over door, power and light connected, personal door leading to the rear garden.
Council tax Band 'E'
Property info
For more information about this property, please contact
Scott Beckett, IP11 on +44 1394 807014 * (local rate)
Disclaimer
Property descriptions and related information displayed on this page, with the exclusion of Running Costs data, are marketing materials provided by Scott Beckett, and do not constitute property particulars. Please contact Scott Beckett for full details and further information. The Running Costs data displayed on this page are provided by PrimeLocation to give an indication of potential running costs based on various data sources. PrimeLocation does not warrant or accept any responsibility for the accuracy or completeness of the property descriptions, related information or Running Costs data provided here.


































.png)