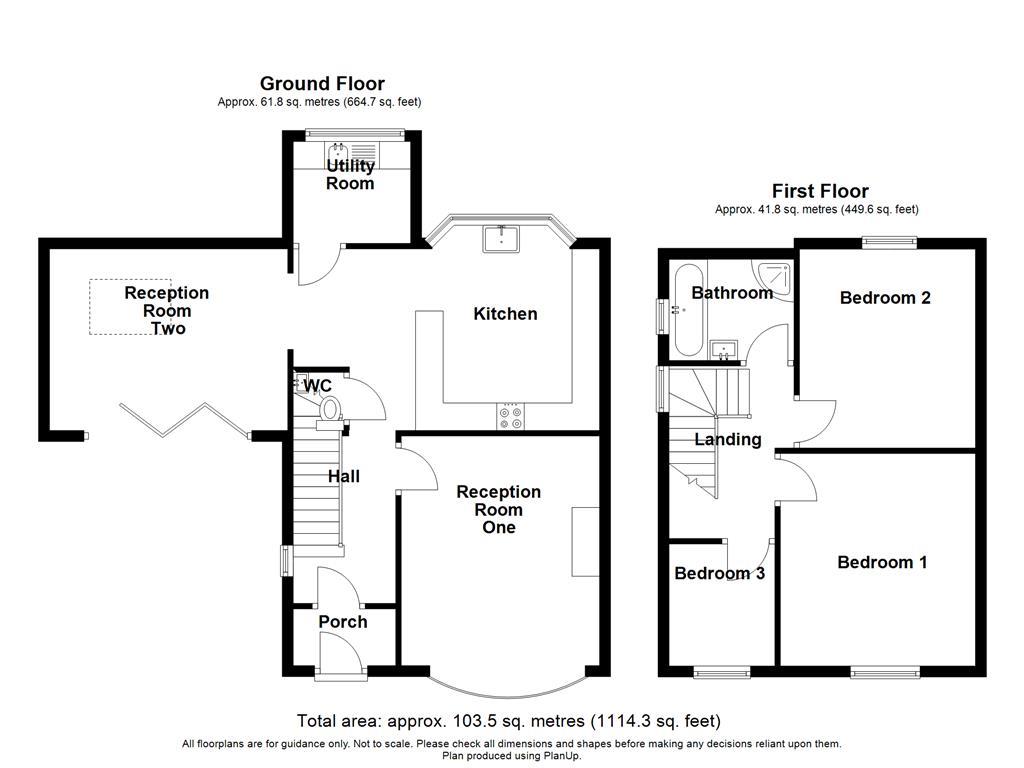Semi-detached house for sale in Brunshaw Road, Burnley BB10
Just added* Calls to this number will be recorded for quality, compliance and training purposes.
Property features
- Tenure Leasehold
- Council Tax Band C
- EPC Rating tbc
- Off Road Parking To Side Of Property For two Vehicles
- Spacious Semi Detached Property With Viewing Essential
- Three Bedrooms
- Contemporary Fitted Kitchen And Four Piece Bathroom Suite
- Ideal Family Home Ready To Move Into
- Enclosed Paved Rear Garden Space
- Easy Access To Major Commuter Routes
Property description
Stunning modern family home not to be missed
Welcome to this stunning modern family home located on Brunshaw Road in Burnley. This semi detached house boasts two reception rooms, three bedrooms, and one bathroom, making it the perfect space for a growing family.
As you step inside, you'll be greeted by spacious and modern rooms that are perfect for both relaxing and entertaining. The tranquil sitting area provides a peaceful retreat after a long day, while the sunroom offers a bright and airy space to enjoy your morning coffee.
This property sits on a spacious plot, both inside and out, giving you plenty of room to make it your own. Whether you're looking to create a beautiful garden or simply enjoy the outdoor space, this home offers endless possibilities.
Located close to local amenities, you'll have everything you need right at your doorstep. From shops to schools to parks, this property is perfectly situated for convenient living.
Don't miss out on the opportunity to make this house your home. Book a viewing today and discover the potential that this property has to offer.
Ground Floor
Entrance
UPVC double glazed door to porch.
Porch (1.83m x 1.04m (6' x 3'5))
Tiled floor and stained glass door to hall.
Hall (4.06m x 1.91m (13'4 x 6'3))
UPVC double glazed frosted window, central heating radiator, coving, open access to kitchen, door to reception room, stairs to first floor and laminate flooring.
Reception Room One (4.78m x 3.40m (15'8 x 11'2))
UPVC double glazed bow window, central heating radiator, log burner with wood mantle and stone hearth and television point.
Kitchen (5.74m x 3.30m (18'10 x 10'10))
UPVC double glazed bay window, central heating radiator, range of wall and base units, breakfast bar, quartz work tops, five ring gas hob, glass splash back and extractor fan, double oven in a high rise unit, integrated microwave, integrated dishwasher, integrated fridge freezer, one and a half inset ceramic sink with mixer tap, LED spotlights, smoke alarm, laminate flooring, doors to WC and utility room, open access to reception room two.
Wc (1.09m x 0.86m (3'7 x 2'10))
Dual flush WC, vanity top wash basin with mixer tap, tiled elevation, extractor fan and tiled floor.
Utility Room (2.26m x 1.85m (7'5 x 6'1))
UPVC double glazed window, range of wall and base units, laminate work tops, plumbed for a washing machine, dryer, ceramic sink and drainer with mixer tap, LED spotlights and television point.
Reception Room Two (4.34m x 3.28m (14'3 x 10'9))
UPVC double glazed Velux window, UPVC double glazed bi fold doors to rear and laminate flooring.
First Floor
Landing (2.77m x 2.44m (9'1 x 8'))
UPVC double glazed window, picture rail, doors to three bedrooms and bathroom.
Bedroom One (3.86m x 3.86m (12'8 x 12'8))
UPVC double glazed window and central heating radiator.
Bedroom Two (3.48m x 3.18m (11'5 x 10'5))
UPVC double glazed window and central heating radiator.
Bedroom Three (2.18m x 1.96m (7'2 x 6'5))
UPVC double glazed window and central heating radiator.
Bathroom (2.34m x 2.03m (7'8 x 6'8))
UPVC double glazed frosted window, central heating towel rail, vanity top wash basin with mixer tap, dual flush WC, tiled panelled bath with mixer tap, direct feed shower enclosure, tiled elevation, LED spotlights and tiled floor.
External
Rear
Enclosed paved patio rear garden with gate to the block paved drive.
Front
Enclosed paved courtyard and mature shrubs.
Side
Block paved drive with access to garage.
Garage (5.41m x 3.28m (17'9 x 10'9))
Outside lights
Property info
476 Brunshaw Road, Burnley - All Floors.Jpg View original

For more information about this property, please contact
Keenans Estate Agents, BB11 on +44 1282 344732 * (local rate)
Disclaimer
Property descriptions and related information displayed on this page, with the exclusion of Running Costs data, are marketing materials provided by Keenans Estate Agents, and do not constitute property particulars. Please contact Keenans Estate Agents for full details and further information. The Running Costs data displayed on this page are provided by PrimeLocation to give an indication of potential running costs based on various data sources. PrimeLocation does not warrant or accept any responsibility for the accuracy or completeness of the property descriptions, related information or Running Costs data provided here.











































.png)