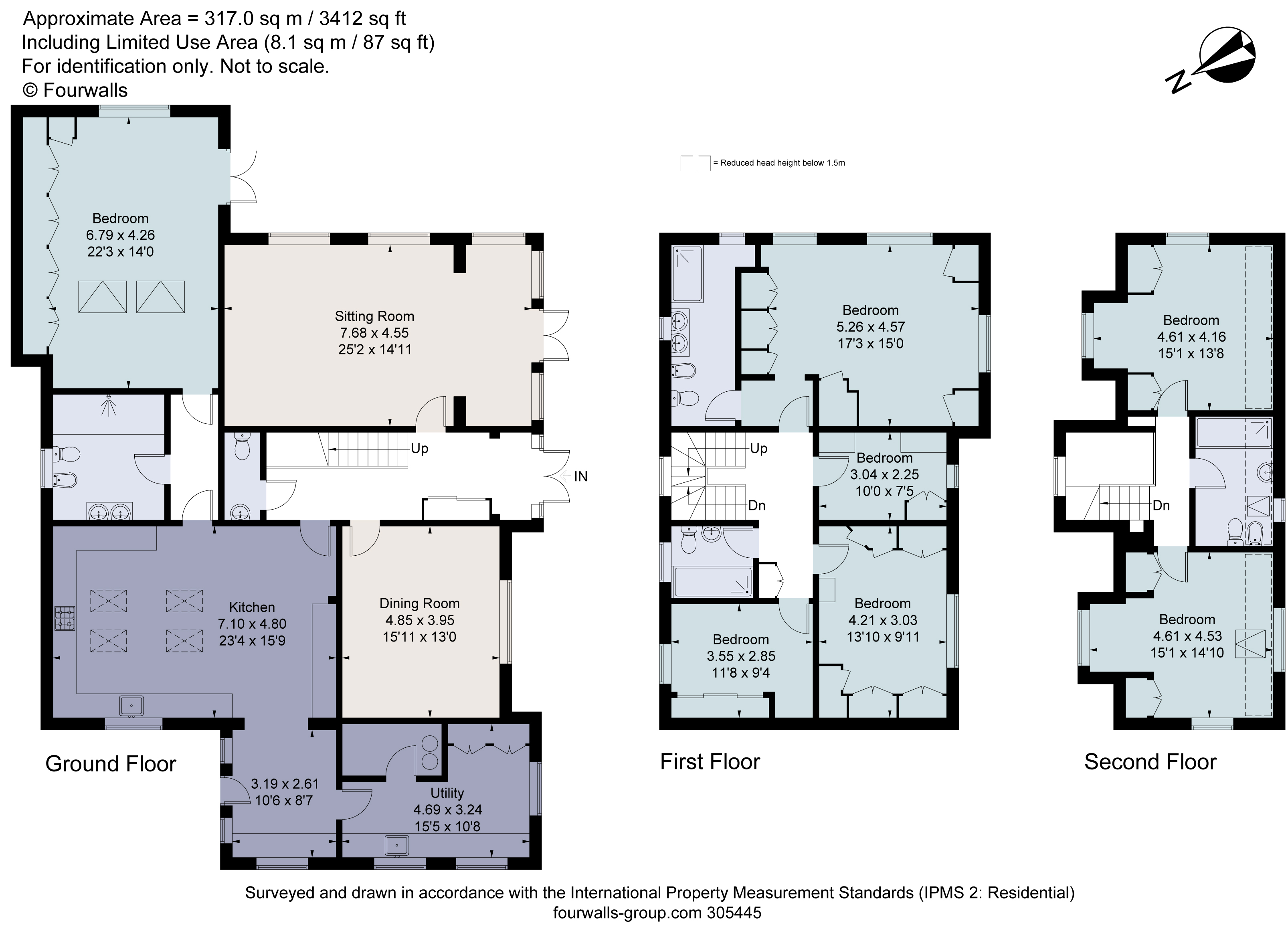Detached house for sale in Wellesley Avenue, Northwood, Middlesex HA6
* Calls to this number will be recorded for quality, compliance and training purposes.
Property features
- Porcelanosa tiling and underfloor heating
- Popular private road
- Gated residence
- Landscaped, secluded garden
- Large ground floor bedroom with vaulted ceilings
- Extremely spacious kitchen/family room
- Beautifully finished throughout
- EPC Rating = C
Property description
An impressive gated residence on a private road.
Description
A beautifully presented, extremely spacious family home situated on an ever-popular private road in Northwood. This property has undergone an extensive amount of refurbishment and extension works to now include a superb ground floor bedroom suite that enjoys views and access to the landscaped garden.
Large double front doors provide access to the entrance hallway with access to the principal ground floor rooms and guest WC. Towards the rear of the property is a spacious formal sitting room with large windows and double doors to the side providing plenty of natural light. On the opposite side of the hallway is the formal dining room. Adjoining the dining room is the extremely spacious kitchen/family room measuring in excess of 23 ft in length with four roof windows providing natural light. The kitchen/family room is designed in an attractive Shaker style with extensive cupboard space, stone work surfaces, gas hob and integrated appliances. The kitchen leads through another area, that could be used for dining or as an additional reception space, to the large utility room with a sink, plenty more work surfaces and cupboard space and a handy storage room/larder.
The superb ground floor bedroom is a real feature of this property, in excess of 22 ft in length with stunning vaulted ceilings, copious wardrobe space and direct access to the garden to the rear. There is access from the bedroom to a luxury en-suite shower room with large shower unit with steam/sauna, twin sinks, bidet and WC.
To the first floor, the impressive principal bedroom is towards the rear of the property and enjoys views to the garden. There is plenty of wardrobe space and access to an en-suite shower room with twin sinks, WC, bidet and large shower unit. All three further bedrooms have built in wardrobes and the first floor is complete with an additional shower room.
A matching wide staircase to the centre leads to the second floor that offers twin aspect rooms to the left and right. One enjoys views over the garden whilst the other has views over
the front and beyond. Both rooms are fitted with a range
of wardrobes and storage within the eaves. The top floor is complete with an attractive, modern shower room.
Externally the property is accessed via an electric gated driveway that provides lots of off-street parking and a double car port with an electric car charging point. There are steps up to a low maintenance, landscaped garden with artificial grass and planters around the border.
Location
London is just 16 miles (approx.) and is reached by rail from Northwood Metropolitan Line underground railway station. Watford (4 miles approx.) and Harrow (6 miles approx.) are both accessible by road and offer multiple shopping centres.
Northwood provides a wide range of shops with multiple stores including Waitrose, Boots and Costa Coffee. There is an interesting selection of quality restaurants serving multi-cultural cuisine and several coffee/snack bars.
Sports and fitness enthusiasts are well catered for with clubs for Golf, Tennis, Football, Cricket and extensive facilities within the David Lloyd Sports and Social Club.
There is a good choice of schools in the area both state and private including: St Helen’s and Northwood College for girls, St Martin’s, St John's and Merchant Taylors’ for boys.
Square Footage: 3,412 sq ft
Property info
For more information about this property, please contact
Savills - Northwood, HA6 on +44 1923 588905 * (local rate)
Disclaimer
Property descriptions and related information displayed on this page, with the exclusion of Running Costs data, are marketing materials provided by Savills - Northwood, and do not constitute property particulars. Please contact Savills - Northwood for full details and further information. The Running Costs data displayed on this page are provided by PrimeLocation to give an indication of potential running costs based on various data sources. PrimeLocation does not warrant or accept any responsibility for the accuracy or completeness of the property descriptions, related information or Running Costs data provided here.



























.png)