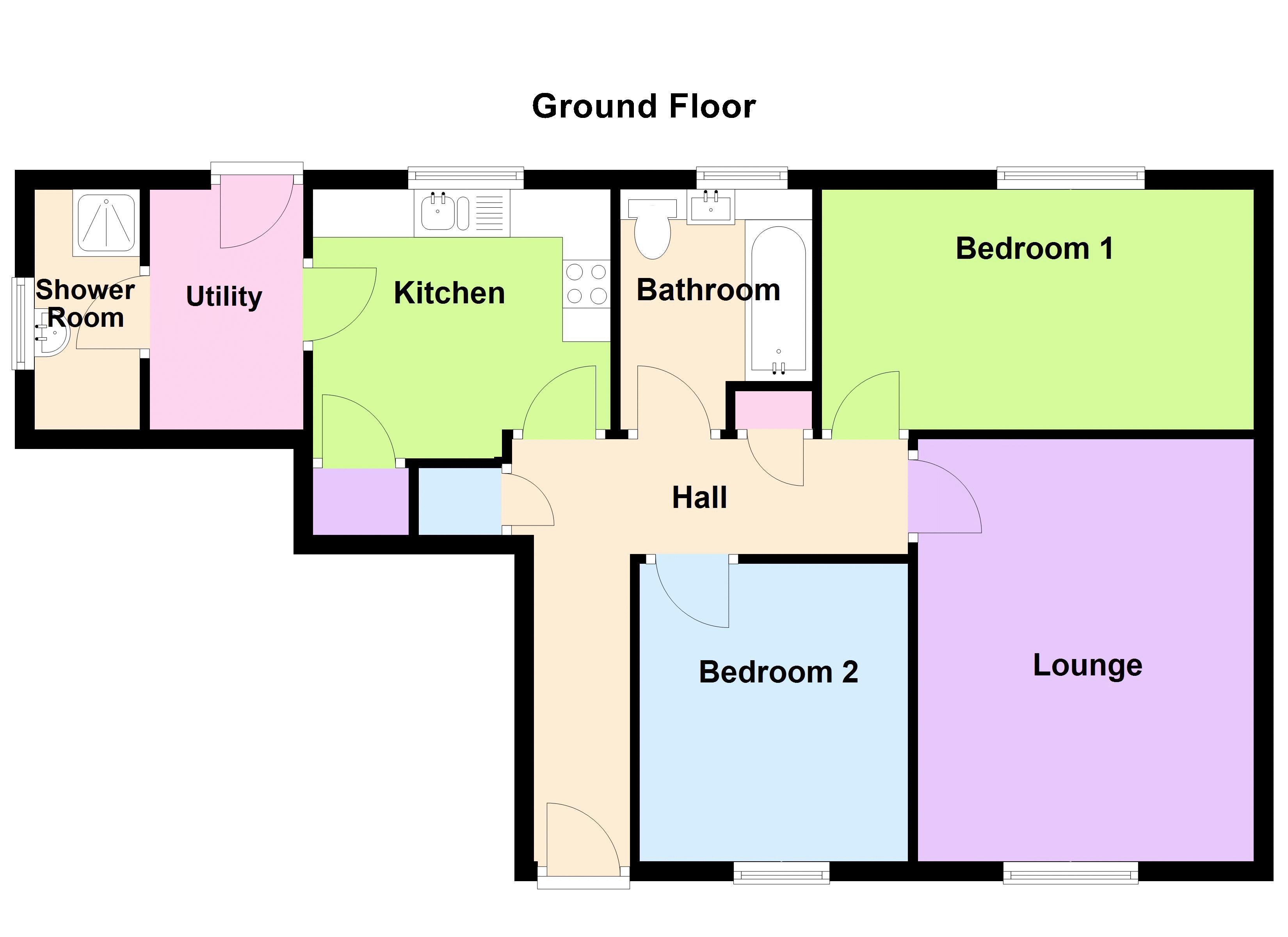Maisonette for sale in Pennyland Drive, Thurso KW14
Just added* Calls to this number will be recorded for quality, compliance and training purposes.
Property features
- 2 Bedrooms
- G/F maisonette
- Mains gas C/H
- Garden
- Sea views
- Sought after area
Property description
A 2 bedroom, ground floor maisonette with gardens and sea views. It presents a great opportunity for a first time buyer or prospective landlord to purchase a spacious property in a popular Thurso area.
The property comprises: Hall, 2 bedrooms, kitchen/diner, lounge, utility, bathroom and separate shower room. Externally there is an enclosed rear garden and the open plan front garden has excellent views out towards the Pentland Firth & Holborn Head.
Double glazed, mains gas central heating throughout. Council tax band A and energy performance rating C.
For a Home Report and the 360 tour, please go to our website
What3words ///excellent.forms.homeward
Hall (11' 2'' x 3' 3'' (3.4m x 1.0m))
Enter the property via an open porch into an L-shaped hallway that is neutrally is decorated and carpeted. The front door has 2 glass panels that floods the hall with natural light. There are doors accessing the lounge, 2 bedrooms, kitchen/diner and 2 cupboards.
Lounge (14' 5'' x 11' 6'' (4.4m x 3.5m))
A 15 panelled glazed door opens into the spacious, neutrally decorated lounge. The large window has excellent views over the front garden and down to the sea. There is a contemporary electric fire inset a wood/marble surround making a cosy focal point to the room.
Kitchen/Diner (10' 2'' x 9' 6'' (3.1m x 2.9m))
The well proportioned kitchen has fitted floor units that are a light wood effect complemented with a dark worktop and matching splashback. There is a stainless steel 1 1⁄2 sink with mixer tap and there is space for standalone electric cooker, fridge and table/chairs. Additional storage is provided by a large built in larder cupboard. A window above the sink overlooks the rear garden and the room is neutrally decorated with a vinyl floor. Doors open into the hall and utility room.
Utility (8' 2'' x 5' 3'' (2.5m x 1.6m))
The large utility/rear porch area has plumbing for a washing machine and space for coat and shoe storage. There is an external glazed uPVC door opening into the rear garden and internal doors to the shower room and kitchen/diner. Flooring is wood effect vinyl with neutrally decorated walls.
Shower Room (8' 2'' x 3' 7'' (2.5m x 1.1m))
A handy shower room that is neutrally decorated with a vinyl floor and frosted window. The room has a bracket wash hand basin and a shower cubicle with an electric shower and tiled splashback. Additionally, there is a wall mounted electric heater.
Bathroom (8' 10'' x 6' 7'' (2.7m x 2.0m))
A contemporary designed bathroom that is neutrally decorated with grey wood effect vinyl flooring and wet wall splashback. The sink is inset a modern vanity unity and is complemented by a toilet and bath which has a main shower above. A chrome heated towel rail completes the room.
Bedroom 1 (14' 9'' x 8' 10'' (4.5m x 2.7m))
This is a spacious, carpeted double bedroom with neutral decoration. The large south facing window overlooks the rear garden flooding the room with natural daylight.
Bedroom 2 (10' 2'' x 9' 2'' (3.1m x 2.8m))
A bright, double bedroom that is neutrally decorated, carpeted and has a window overlooking the front of the property with sea views.
Gardens
There is a private rear garden, mainly set to grass with some established shrubs. There is a small wooden shed for storage. The gate opens to the shared path which leads round to the front garden. The large front garden is arranged in two tiers. The depth of the front garden means the property is set back from the road, adding to the quiet setting.
Property info
For more information about this property, please contact
Pollard Property & Mortgages Ltd, KW14 on +44 1847 935001 * (local rate)
Disclaimer
Property descriptions and related information displayed on this page, with the exclusion of Running Costs data, are marketing materials provided by Pollard Property & Mortgages Ltd, and do not constitute property particulars. Please contact Pollard Property & Mortgages Ltd for full details and further information. The Running Costs data displayed on this page are provided by PrimeLocation to give an indication of potential running costs based on various data sources. PrimeLocation does not warrant or accept any responsibility for the accuracy or completeness of the property descriptions, related information or Running Costs data provided here.






















.png)
