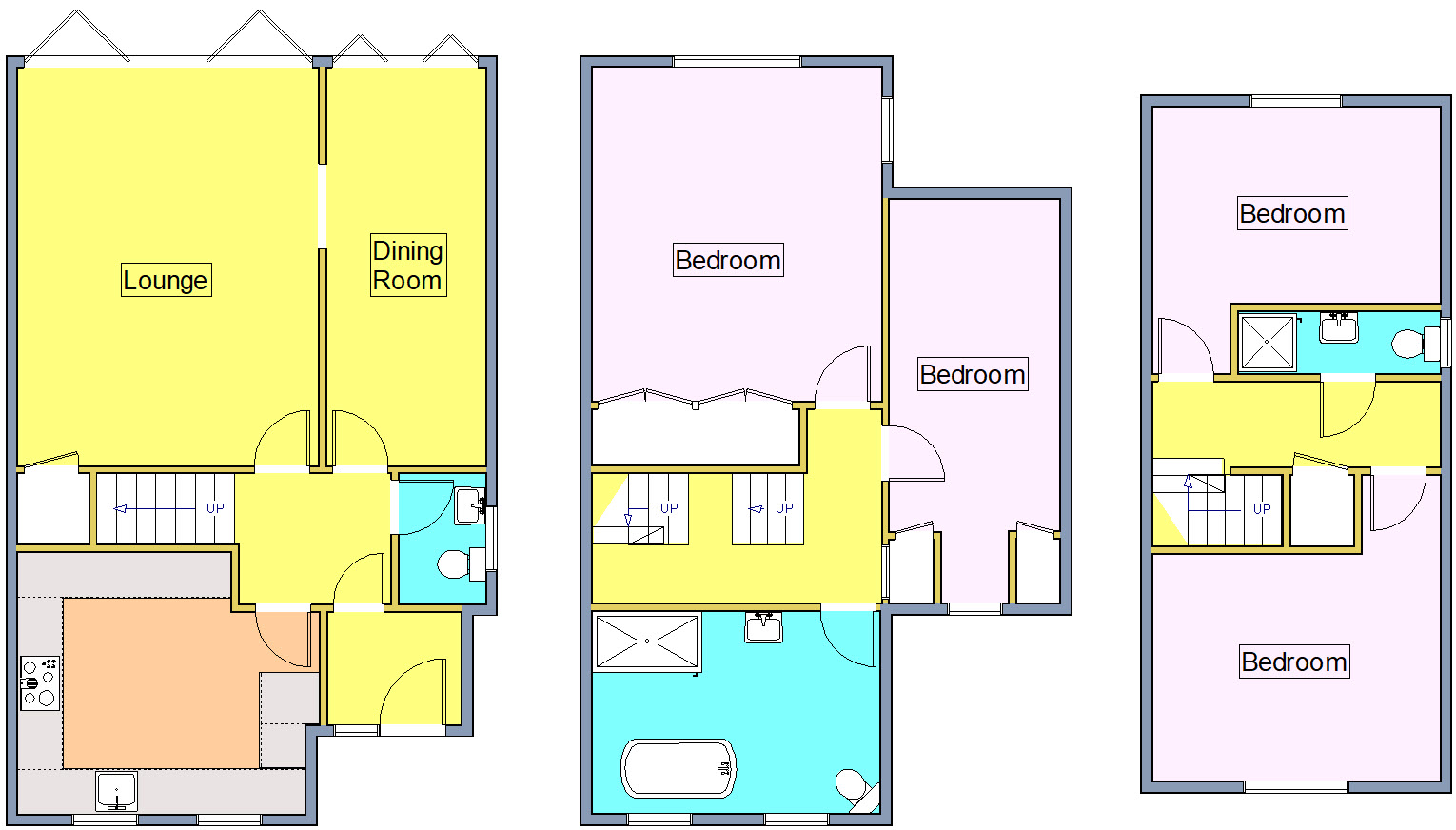Semi-detached house for sale in Bacton Road, Felixstowe IP11
Just added* Calls to this number will be recorded for quality, compliance and training purposes.
Property features
- End of terrace townhouse
- Four bedrooms
- Bi-fold doors into rear garden
- Off road parking
- Viewing highly recommended
- Built in 1995
- Two reception rooms
- Outbuilding - ideal for home office
- Close to town centre & seafront
Property description
Located within close proximity to Felixstowe town centre and seafront, a rarely available modern and beautifully presented four bedroom end of terrace town house designed by local Architect Robert Allerton and constructed in 1995.
In addition to the four bedrooms the property benefits from off road parking, a modern bathroom and a detached out building in the rear garden, ideal for a home office.
The accommodation extends to approximately 1500 sq ft and briefly comprises entrance porch, entrance hall, lounge, dining room, kitchen. On the first floor are two bedrooms and a spacious family bathroom. On the second floor are two double bedrooms and a shower room. Heating is supplied in the form of gas fired central heating to radiators and windows are of double glazed construction.
Bacton Road is conveniently located in an established residential area within a few minutes walk from the sea, promenade and main town centre shopping thoroughfare with a variety of both local and high street stores available.
Composite entrance door opening into :-
entrance porch 6' x 4' 3" (1.83m x 1.3m) Obscured window to the front aspect, radiator, door opening into :-
entrance hall Stairs leading up to the first floor and doors to :-
cloakroom 5' 6" x 4' 1" (1.68m x 1.24m) Modern suite comprising low level WC, hand wash basin with mixer tap. Tiled flooring, radiator, extractor, obscured window to the side aspect.
Lounge 18' 2" x 12' 8" (5.54m x 3.86m) Karndean flooring, radiator, TV point, under stairs storage cupboard, bi-folding doors to rear aspect, archway into :-
dining room 18' 2" x 7' 3" (5.54m x 2.21m) Karndean flooring, radiator, Velux window, bi-folding doors to rear aspect.
Kitchen 12' 8" x 11' (3.86m x 3.35m) Fitted worktops with shaker style solid wood fitted storage units above and matching units and drawers below, inset stainless steel sink unit with mixer tap, integrated dishwasher, space and plumbing available for washing machine, space for Range cooker with cooker hood above, and further space available for freestanding American style fridge/freezer, two windows to the front aspect, Baxi boiler, tiled flooring.
First floor landing Stairs leading up to the second floor, radiator, window to side aspect and doors to :-
bedroom one 14' 11" x 12' 8" (4.55m x 3.86m) Radiator, windows to both rear and side aspect, two double width built in wardrobes.
Bedroom four 17' 7" x 7' 3" (5.36m x 2.21m) Currently being used as a dressing room with fitted shelving and hanging spaces, window to the front aspect, access to eaves storage, radiator.
Family bathroom 12' 8" x 7' 9" (3.86m x 2.36m) Modern re-fitted suite comprising low level WC, hand wash basin with mixer tap, jacuzzi style bath with mixer tap and double width walk in shower, tiled flooring, two heated towel rails, extractor, two obscured windows to the front aspect.
Second floor landing Radiator, access to loft space and doors to :-
bedroom two 12' 7" x 11' 1" plus door recess (3.84m x 3.38m) Radiator, two windows to the front aspect.
Bedroom three 12' 8" x 10' 10" plus door recess (3.86m x 3.3m) Radiator, window to rear aspect.
Shower room Modern suite comprising low level WC, vanity hand wash basin with mixer tap and storage cupboards underneath, shower cubicle with electric shower over, tiled flooring, radiator, extractor, obscured window to the side aspect.
Outside The front of the property has been fully block paved to allow off road parking for two vehicles, outside tap, outside lighting, side access gate.
The rear garden is mainly laid to lawn with a decking area enclosed by fencing and slate shingle side borders, outside lighting, outside tap. At the rear of the garden is a timber constructed out building with a decking area with outside lighting and outside sockets, one half is used as a storage shed and the other is a home office.
Home office 9' 9" x 7' 5" (2.97m x 2.26m) Light and power connected, electric radiator, Celotex insulation.
Council tax Band 'D'
Property info
For more information about this property, please contact
Scott Beckett, IP11 on +44 1394 807014 * (local rate)
Disclaimer
Property descriptions and related information displayed on this page, with the exclusion of Running Costs data, are marketing materials provided by Scott Beckett, and do not constitute property particulars. Please contact Scott Beckett for full details and further information. The Running Costs data displayed on this page are provided by PrimeLocation to give an indication of potential running costs based on various data sources. PrimeLocation does not warrant or accept any responsibility for the accuracy or completeness of the property descriptions, related information or Running Costs data provided here.































.png)