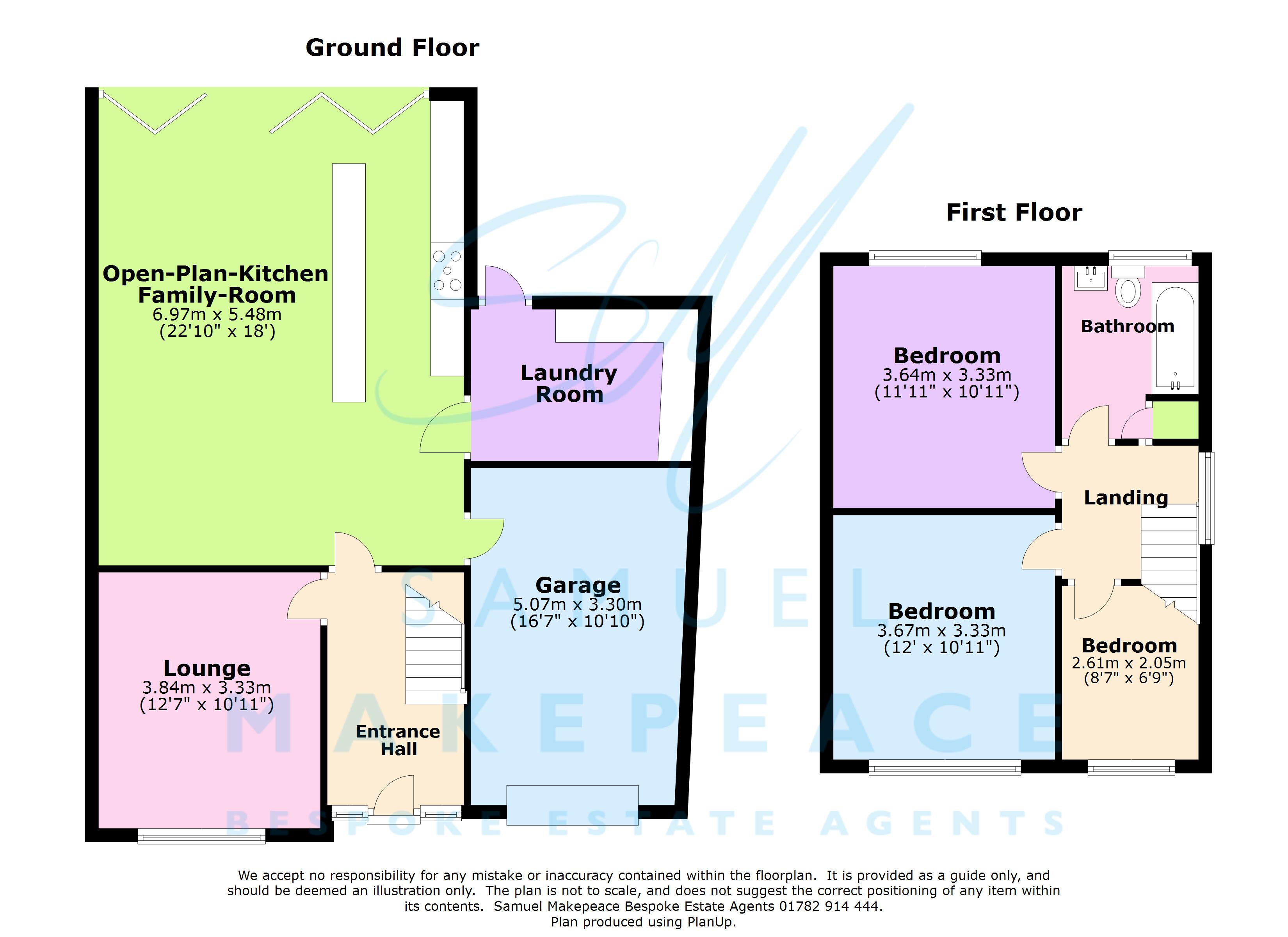Detached house for sale in Langham Road, Milton, Stoke-On-Trent, Staffordshire ST2
Just added* Calls to this number will be recorded for quality, compliance and training purposes.
Property features
- Sought after area
- Family home with three bedrooms
- Immacuately presented throughout
- Bright lounge with feature marble fireplace
- Stunning kitchen diner with bi folding doors and marble finishes
- Perfect home for entertaining
- Integral single garage
- Three good sized bedrooms
- Lovely rear garden and driveway to front
- No upward chain!
Property description
Overview
Discover a home in the western sky where you can feel like you're defying gravity on Langham Road, Milton! This enchanting property invites you on your own journey over the rainbow and step into a realm of comfort and style. Seamlessly blending living areas that inspire creativity and embrace natural light. As you enter, you'll be greeted with a stunning and convenient entrance hall, the perfect place to slide on those red slippers! To the left, you will discover the cozy living room with a feature marble fireplace. The heart of the home is the kitchen, situated at the rear of this property, and be greeted by expansive living space filled with natural light from the east facing garden. The modern open plan kitchen/diner is equipped with top-of-the-line sleek marble finishes and is a s chef's home away from home where culinary magic happens. To complete the ground floor is the integral garage and utility room perfect for hiding away and storing anything needed. Step into the realm above, where you will find three bedrooms. The main bedroom is a true sanctuary, boasting a generous size and plush carpeting, completed with a large window keeping the rear of the house lovely and bright even through the darker months. The two additional bedrooms are perfect for guests, children, or even a home office. Each room offers plenty of space for beds with the third even having a built in single bed. Further, on the first floor there is also a family tiled bathroom, completed with both a bathtub and a top-of-the-line overhead shower. Venturing outside, through the stunning bi folding doors to unlock your own private oasis, ideal for summer barbecues or quiet evenings under the rainbow. The lush garden space provides a serene escape, allowing you to unwind and recharge. To the front, the driveway provides ample space for cars to park so parking isn’t a worry! It's time to trust your instincts, close your eyes and leap into your new home...Don't miss your chance to click your heels and make this house your own before it disappears in a puff of emerald smoke! Contact Samuel Makepeace Bespoke Estate Agents Today!
Room details
interior
ground floor
Entrance Hall
Double glazed door and two windows, laminate wood flooring and radiator.
Lounge
Double glazed window. Marble gas fireplace and radiator.
Kitchen
Double glazed bi-folding doors with integrated blinds. A range of fitted wall and base units with marble work surfaces. Sink and drainer, two built-in cookers, electric hob, and cooker hood with splashback. Integrated fridge/freezer and dishwasher. Laminate flooring and radiator.
Garage
Integral single garage, up and over door with power and lighting.
First floor
Landing
Double glazed window and loft access.
Bedroom One
Double glazed window and radiator.
Bedroom Two
Double glazed window and radiator.
Bedroom Three
Double glazed window built in single bed and radiator.
Bathroom
Double glazed window. Llwc, hand wash basin with vanity, bath with overhead shower. Tiled walls and flooring, storage cupboard and towel-warming radiator.
Exterior
Front
Pebbled area with a driveway.
Rear
patio and large lawn with trees and shrubbery.
Loft:
Boiler: Combi
*virtual furnishings have been used in out photography*
Council tax band: C
Property info
For more information about this property, please contact
Samuel Makepeace Bespoke Estate Agents, ST7 on +44 1782 966940 * (local rate)
Disclaimer
Property descriptions and related information displayed on this page, with the exclusion of Running Costs data, are marketing materials provided by Samuel Makepeace Bespoke Estate Agents, and do not constitute property particulars. Please contact Samuel Makepeace Bespoke Estate Agents for full details and further information. The Running Costs data displayed on this page are provided by PrimeLocation to give an indication of potential running costs based on various data sources. PrimeLocation does not warrant or accept any responsibility for the accuracy or completeness of the property descriptions, related information or Running Costs data provided here.








































.png)
