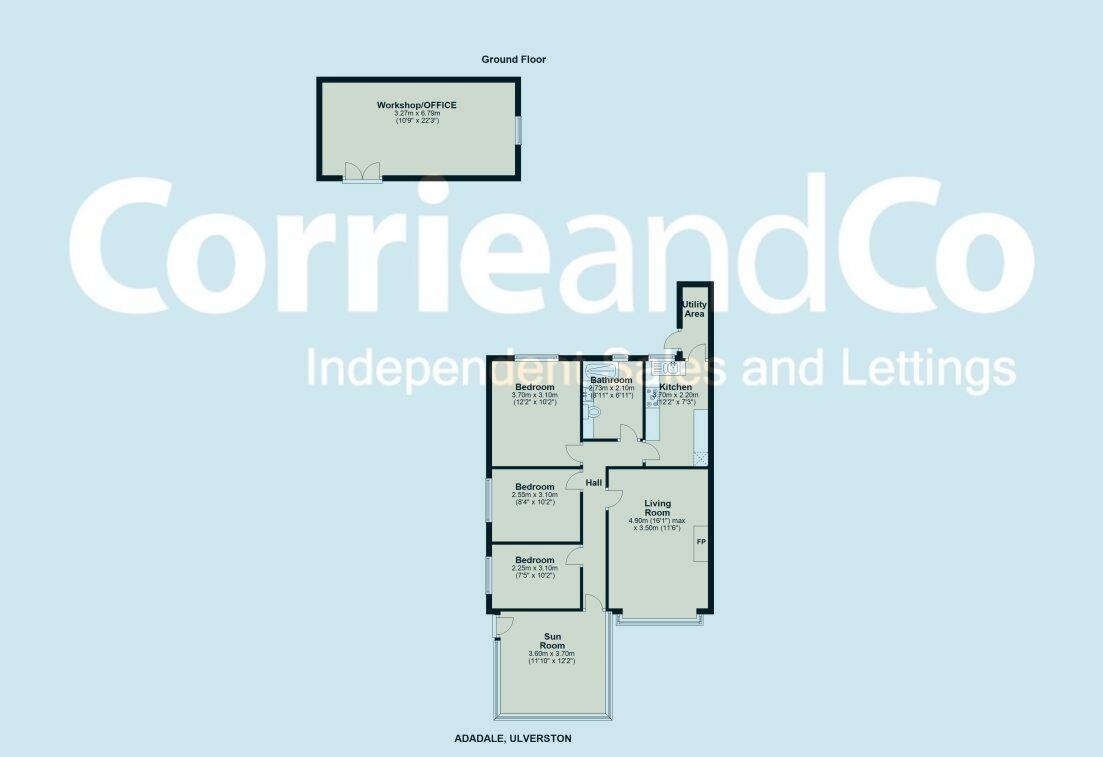Semi-detached bungalow for sale in Coast Road, Roosebeck, Ulverston LA12
* Calls to this number will be recorded for quality, compliance and training purposes.
Property features
- Stunning Coastal Position & Views
- Ample Off Road Parking
- Low Maintainence Gardens
- Detached Outbuilding with Electric & Light
- Tasteful Modern Décor Throughout
- Gas Central Heating
- Sun Room with Triple Glazing
- Joint Septic Tank
- Council Tax Band - C
- Level access shower
Property description
Discover your dream home by the sea with this exquisite semi-detached bungalow, perfectly positioned to offer stunning views across Morecambe Bay. Impeccably maintained, this property stands out for its modern luxury and serene coastal setting. This home combines the beauty of coastal living with the luxury of modern design. Don’t miss out on this rare opportunity to own a piece of coastal paradise. Contact us today to arrange a viewing.
Step into a world of elegance with a bespoke kitchen with Quartz worktops, designed for both style and functionality. The kitchen is complemented by stunning finishes throughout the home, which reflect meticulous attention to detail.
The living-dining room provides a generous space for entertaining or relaxing, while the sunroom offers a tranquil retreat with panoramic vistas of the bay, making it the ideal spot to unwind and enjoy the breath-taking scenery.
The bungalow features three well-sized bedrooms, the sleek and modern shower room seamlessly blending with the home's overall aesthetic.
Outside, you'll find an established and private garden, offering a peaceful sanctuary with ample space for outdoor activities or simply enjoying the fresh coastal air. The property also benefits from a detached outbuilding which has UPVC dg doors and windows and electric, which would make an ideal summerhouse, gym or study.
Off-road driveway parking, provides further convenience and ease.
Living/Dining Room (5.551 x 3.564 (18'2" x 11'8"))
Sun Room (3.800 x 3.492 (12'5" x 11'5"))
Kitchen (3.499 x 2.471 (11'5" x 8'1"))
Utility (2.335 x 1.015 (7'7" x 3'3"))
Bedroom One (3.572 x 3.023 (11'8" x 9'11"))
Bedroom Two (3.050 x 2.402 (10'0" x 7'10"))
Bedroom Three (3.066 x 2.225 (10'0" x 7'3"))
Shower Room (2.363 x 1.885 (7'9" x 6'2"))
Outbuilding (5.157 x 3.156 (16'11" x 10'4"))
Property info
For more information about this property, please contact
Corrie and Co LTD, LA12 on +44 1229 241035 * (local rate)
Disclaimer
Property descriptions and related information displayed on this page, with the exclusion of Running Costs data, are marketing materials provided by Corrie and Co LTD, and do not constitute property particulars. Please contact Corrie and Co LTD for full details and further information. The Running Costs data displayed on this page are provided by PrimeLocation to give an indication of potential running costs based on various data sources. PrimeLocation does not warrant or accept any responsibility for the accuracy or completeness of the property descriptions, related information or Running Costs data provided here.





































.png)

