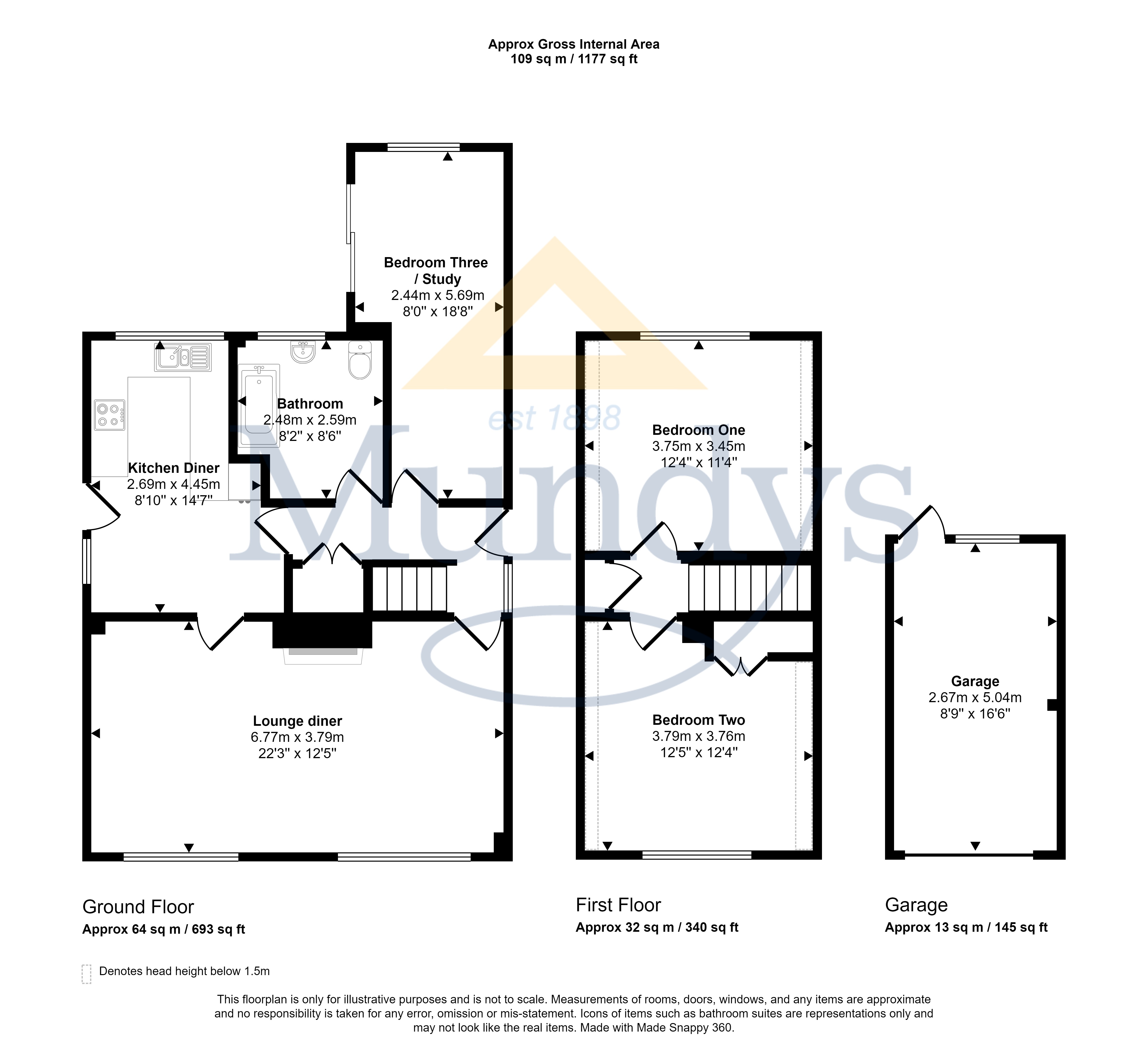Property for sale in Honing Drive, Southwell NG25
* Calls to this number will be recorded for quality, compliance and training purposes.
Property features
- Chalet House
- Versatile Accommodation
- Re-Fitted Modern Kitchen Diner
- Lounge Diner
- Downstairs Bathroom
- Driveway
- Garage
- Electric Car Charging Point
- Council Tax Band - D
- EPC Rating - tbc
Property description
Detached chalet style property within a cul-de-sac position and having undergone modernisation by the current owners. In brief, the property offers versatile accommodation over two floors comprising an entrance hallway, lounge diner with picture windows and a multi fuel burning stove, re-fitted modern kitchen diner, three-piece bathroom with scope for modernisation and bedroom three, which is currently being utilised as a study. Off the first floor landing are two double bedrooms, both with storage into the eaves and with fitted wardrobes to bedroom two. There are gardens front and rear, a driveway and garage and the gas centrally heated property also benefits from an electric car charging point at the front.
Detached chalet style property within a cul-de-sac position and having undergone modernisation by the current owners. In brief, the property offers versatile accommodation over two floors comprising an entrance hallway, lounge diner with picture windows and a multi fuel burning stove, re-fitted modern kitchen diner, three-piece bathroom with scope for modernisation and bedroom three, which is currently being utilised as a study. Off the first floor landing are two double bedrooms, both with storage into the eaves and with fitted wardrobes to bedroom two. There are gardens front and rear, a driveway and garage and the gas centrally heated property also benefits from an electric car charging point at the front.
Location Southwell is a picturesque market town known for its rich history and stunning architecture. Located in the heart of the English countryside, Southwell boasts a range of amenities and facilities. One of the town's most iconic landmarks is Southwell Minster, a stunning medieval cathedral. The town is also home to numerous quaint shops, charming cafes, and traditional pubs, providing plenty of options for dining and shopping. Southwell offers schools, healthcare providers and recreational facilities, ensuring that residents have access to essential amenities. Additionally, Southwell has good transportation links, making it easy to explore the surrounding area and beyond.
Entrance hall UPVC double glazed door and opaque window to the entrance hallway. Under stair storage cupboards, stairs to the first floor, luxury vinyl tile flooring (lvt), radiator, doors to the bathroom, study/bedroom three, kitchen diner, and to the living room.
Bathroom 8' 6" x 8' 2" (2.59m x 2.49m) Three piece bathroom suite comprising a bath with an electric shower over, pedestal wash hand basin and a low-level WC. Chrome heated towel rail. Tiled splash backs and a uPVC double glazed opaque window to the side.
Kitchen/diner 14' 7" x 8' 10" maximum (4.44m x 2.69m) A modern re-fitted kitchen comprising wall and base units with a work surface incorporating a 1 1/2 bowl sink unit with a stainless steel mixer tap. Fitted oven, electric hob and extractor hood. Under counter space for a washing machine and for a slimline dishwasher. Space for a fridge freezer. Inset spotlights, UPVC double glazed window to the rear garden, UPVC double glazed opaque window and door to the side, vertical radiator and luxury vinyl tile flooring (lvt).
Lounge/diner 22' 3" x 12' 5" (6.78m x 3.78m) UPVC double glazed windows to the front, luxury vinyl tile flooring (lvt) and a multi fuel burner.
Bedroom three/study UPVC double glazed window to the rear, UPVC double glazed sliding patio doors on to the garden, laminate flooring and an air-conditioning unit.
Bedroom one 12' 4" x 11' 4" (3.76m x 3.45m) UPVC double glazed window to the rear, radiator, laminate flooring, access to the eaves and to loft space.
Bedroom two 12' 5" to the back of the wardrobe x 12' 4" (3.78m x 3.76m) UPVC double glazed window to the front, radiator, access to the eaves and laminate flooring.
Outside To the front is an open plan lawn with a driveway at the side providing off street parking and access to the garage. Gated access at the side leads to the rear garden which is mostly lawn with a paved patio area. Outside tap and access to the rear of the garage.
Garage 16' 6" x 8' 9" (5.03m x 2.67m) Having an up and over door, power and light, UPVC double glazed window and personnel door to the rear.
Property info
For more information about this property, please contact
Alasdair Morrison & Mundys, NG25 on +44 1636 358036 * (local rate)
Disclaimer
Property descriptions and related information displayed on this page, with the exclusion of Running Costs data, are marketing materials provided by Alasdair Morrison & Mundys, and do not constitute property particulars. Please contact Alasdair Morrison & Mundys for full details and further information. The Running Costs data displayed on this page are provided by PrimeLocation to give an indication of potential running costs based on various data sources. PrimeLocation does not warrant or accept any responsibility for the accuracy or completeness of the property descriptions, related information or Running Costs data provided here.






















.png)
