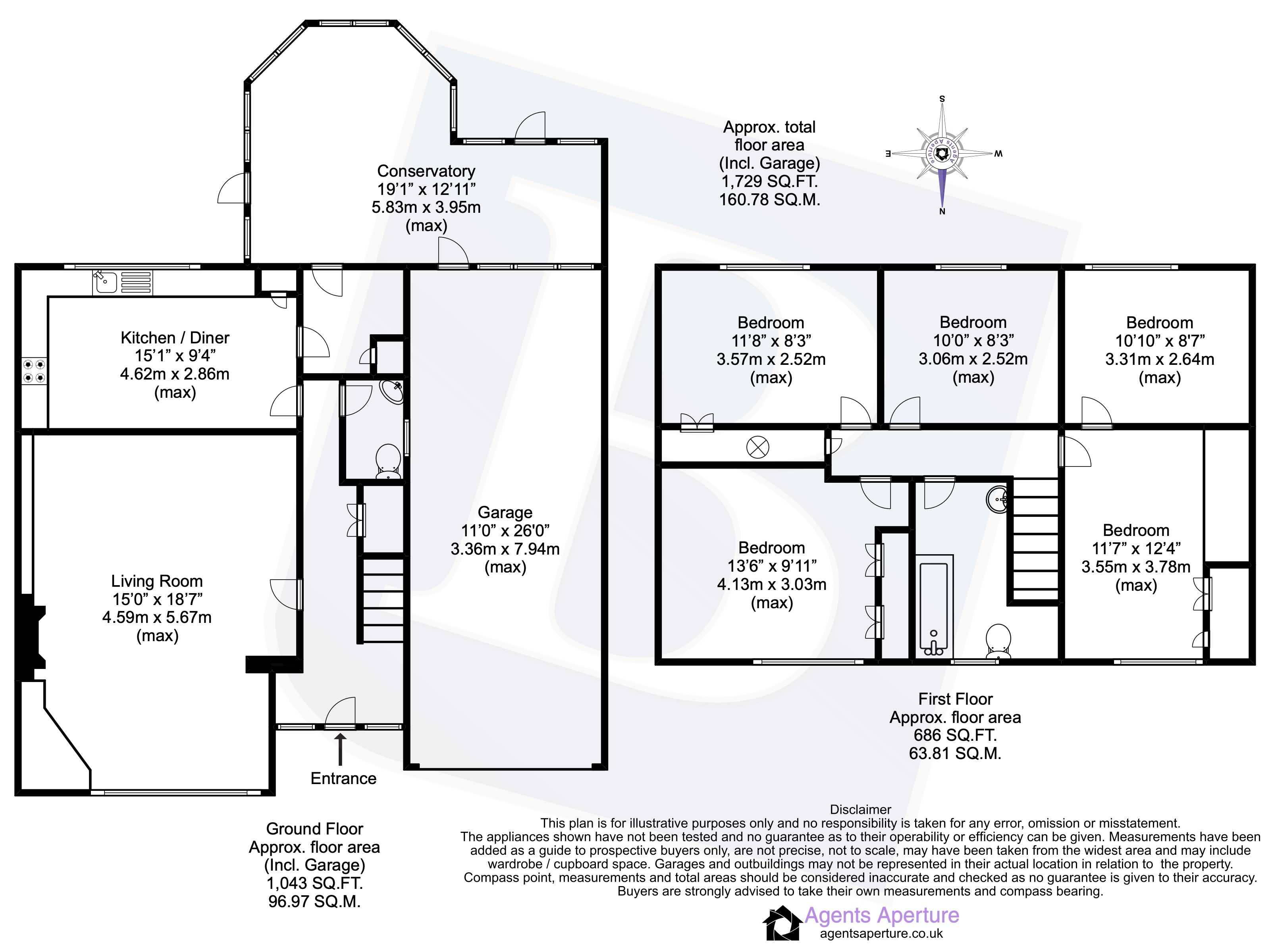Detached house for sale in Tennyson Walk, Northfleet, Gravesend, Kent DA11
* Calls to this number will be recorded for quality, compliance and training purposes.
Property features
- Individual detached house
- Spacious living room
- In need of some updating
- Conservatory
- 1,729 sq.ft of living accommodation
- Solar panelling and air conditioning
- Five bedrooms
- Plenty of parking
- Updated kitchen
- Desirable location
Property description
A rare opportunity to purchase this spacious family home which is in need of some updating.
Located in a desirable road, close by you will find a Sainsbury Superstore and an extensive range of shopping facilities in central Northfleet. Gravesend town centre is approximately 1.8 miles distance and offers a further selection of amenities, together with a high speed rail service into London St. Pancras.
The property enjoys living space of 1,729 sq.ft and benefits from an entrance hall, downstairs cloakroom, living room, updated kitchen/dining room, conservatory, five bedrooms, bathroom, large integral garage/plenty of parking and reasonable size gardens.
Immediate viewing recommended as this property is expected to create quite a stir within the market place.
Entrance
Double glazed door to entrance hall, stairs to first floor, understair cupboard.
Downstairs Cloakroom
Low level wc, wash hand basin.
Living Room (18' 7" x 15' 0")
Brick fireplace with adjacent display shelving, double glazed window, radiator, air conditioning unit.
Kitchen/Diner (15' 1" x 9' 4")
A range of high gloss light coloured units and dark coloured contrasting working surfaces, single drainer sink unit, non branded integrated oven and hob, cupboard housing Potterton gas fired boiler, part tiled walls, double glazed window.
Inner Hallway
Built in cupboard.
Conservatory (19' 1" x 12' 11")
T shaped, double glazed, views over the rear garden, tiled flooring, radiator, personal door to garage.
First Floor Landing
Access to loft space, air conditioning unit.
Bedroom 1 (12' 4" x 11' 7")
Double glazed window, radiator, built in wardrobes.
Bedroom 2 (13' 6" x 9' 11")
Double glazed window, radiator, built in wardrobes.
Bedroom 3 (11' 8" x 8' 3")
Double glazed window, radiator, built in cupboards.
Bedroom 4 (10' 10" x 8' 7")
Double glazed window, radiator.
Bedroom 5 (10' 0" x 8' 3")
Double glazed window, radiator.
Bathroom
Comprising panel bath with mixer tap shower attachment, pedestal wash hand basin, low level wc, double glazed window, part tiled walls.
Integral Garage (26' 0" x 11' 0")
Up and over door to front, inner door to main house, power and light supplied.
Front Garden
Provides plenty of parking for numerous vehicles, side access to rear garden.
Rear Garden
Mainly laid to lawn with a variety of mature trees, shrubs etc, central paved footpath, patio area.
Tenure
Freehold.
Council Tax
Band F.
Property info
For more information about this property, please contact
Balgores Gravesend, DA12 on +44 1474 527856 * (local rate)
Disclaimer
Property descriptions and related information displayed on this page, with the exclusion of Running Costs data, are marketing materials provided by Balgores Gravesend, and do not constitute property particulars. Please contact Balgores Gravesend for full details and further information. The Running Costs data displayed on this page are provided by PrimeLocation to give an indication of potential running costs based on various data sources. PrimeLocation does not warrant or accept any responsibility for the accuracy or completeness of the property descriptions, related information or Running Costs data provided here.






























.png)

