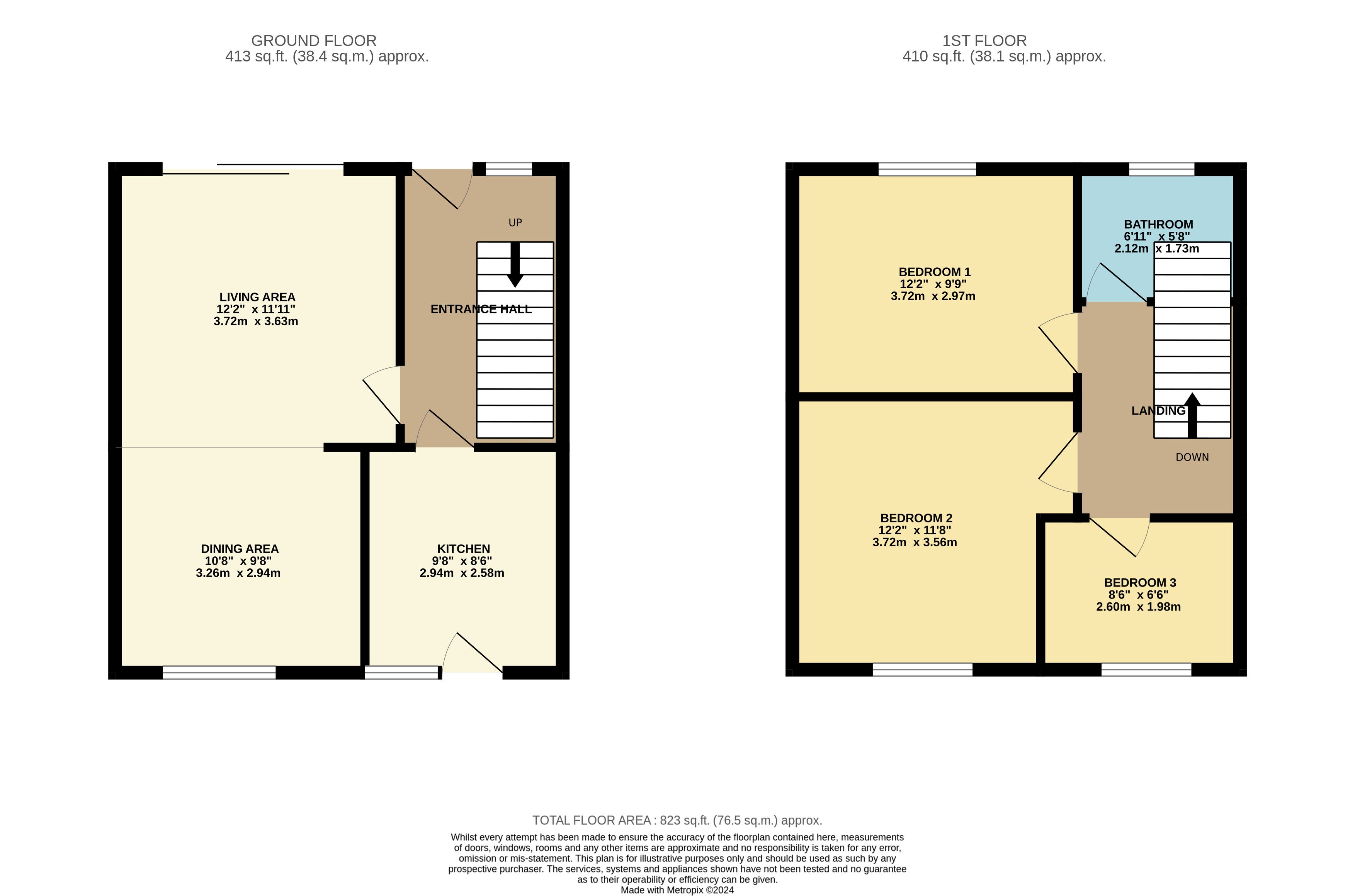Semi-detached house for sale in Bakewell Road, Matlock DE4
* Calls to this number will be recorded for quality, compliance and training purposes.
Property features
- Modern semi-detached property
- Updated in recent years
- Open plan living / dining room
- Three bedrooms
- Front and rear gardens
- Semi-detached single garage
- Parking for one vehicle
- Superb countryside views
- Viewing highly recommended
Property description
The house is located close to the Arc Leisure Centre and has ready access to Matlock’s town centre shops and amenities, approximately one mile away. Good road communications lead to the neighbouring centres of employment including Bakewell, Chesterfield and Alfreton, whilst the cities of Sheffield, Nottingham and Derby are all within daily commuting distance. The delights of the Derbyshire Dales and Peak District countryside are on the doorstep.
Accommodation
Accessing the property from Black Rocks Avenue off Stanton Moor View, steps descend through the garden to the front door which opens into the entrance hall with a useful under stairs store and stairs rising to the first floor. A door opens into the…
Living area – 3.72m x 3.63m (12’ 2” x 11’ 11”) with sliding patio doors allowing plenty of natural light and direct access to the front garden from the living area. The living area is open plan to the…
Dining area – 3.26m x 2.94m (10’ 8” x 9’ 8”) with window overlooking the rear garden.
Kitchen – 2.94m x 2.58m (9’ 8” x 8’ 6”) recently refitted with a range of cupboards, drawers and wood block effect work surfaces which incorporate a white ceramic sink unit and induction hob with extractor canopy over. There is a built-in eye level electric oven, integral dishwasher, integral fridge / freezer, space and plumbing for an automatic washing machine and concealed to a wall cupboard is the combination gas fire boiler serving the central heating and hot water system. A window overlooks the rear garden, and a door allows external access.
From the hallway, stair rise to the first floor landing with window to the side, access to the roof void, plus useful cupboard providing additional shelving and storage.
Bathroom – 2.12m x 1.73m (6’ 11” x 5’ 8”) fitted with a panelled bath with shower over, pedestal hand wash basin and WC. Front obscure glazed window.
Bedroom 1 – 3.72m x 2.97m (12’ 2” x 9’ 9”) a good sized double bedroom with front facing window.
Bedroom 2 – 3.72m x 3.56m (12’ 2” x 11’ 8”) a second double bedroom with rear aspect window taking full advantage of countryside views across the valley.
Bedroom 3 – 2.60m x 1.98m (8’ 6” x 6’ 6”) a good single room with rear aspect.
Outside
Off Bakewell Road there is direct access to the rear garden, which is mainly laid to lawn, gently sloping up towards the house with flagged pathway to the patio. A pathway to side of the house leads to the front where there is another good sized area of lawn which rises away from the house then levels with hedged boundaries. There is a patio seating area by the house, and steps rise through the lawn to the single garage and parking area accessed off Blackrocks Avenue.
Tenure – Freehold.
Services – All mains services are available to the property, which enjoys the benefit of gas fired central heating and uPVC double glazing. No specific test has been made on the services or their distribution.
EPC rating – to be confirmed
council tax – Band C
fixtures & fittings – Only the fixtures and fittings mentioned in these sales particulars are included in the sale. Certain other items may be taken at valuation if required. No specific test has been made on any appliance either included or available by negotiation.
Directions – From Matlock Crown Square, take Bakewell Road proceeding straight ahead. At the roundabout take the second exit onto the A6. Continue for approximately half a mile where the property can be found on the right hand side after the turning for Stanton Moor View, as identified by the Agent’s For Sale board.
Viewing – Strictly by prior arrangement with the Matlock office .
Ref: FTM10662
For more information about this property, please contact
Fidler Taylor, DE4 on +44 1629 347043 * (local rate)
Disclaimer
Property descriptions and related information displayed on this page, with the exclusion of Running Costs data, are marketing materials provided by Fidler Taylor, and do not constitute property particulars. Please contact Fidler Taylor for full details and further information. The Running Costs data displayed on this page are provided by PrimeLocation to give an indication of potential running costs based on various data sources. PrimeLocation does not warrant or accept any responsibility for the accuracy or completeness of the property descriptions, related information or Running Costs data provided here.




























.png)

