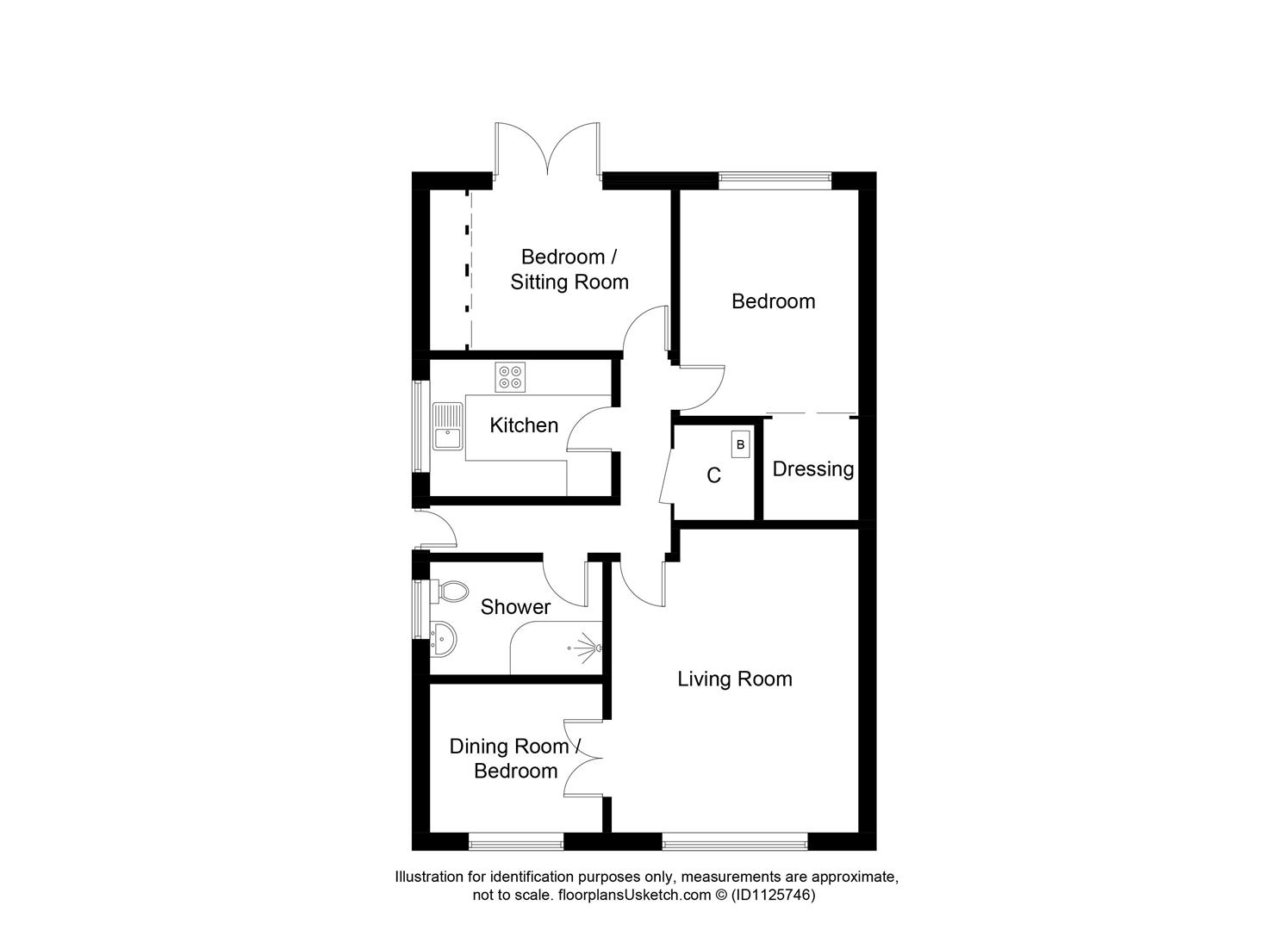Bungalow for sale in Cedar Crescent, Thornton, Kirkcaldy KY1
Just added* Calls to this number will be recorded for quality, compliance and training purposes.
Property features
- Beautiful 3 Bedroom Semi-Detached Bungalow
- Extensive Driveway, Extended Garage & Workshop Area
- Located In The Desired Village of Thornton, Fife!
- 3 Generous Sized Double Bedrooms
- Charming Kitchen With Various Storage Options
- Bright & Spacious Family Lounge
- Fully Tiles Family Shower Room
- Home report - £210,000
- EPC - C
- Council tax - C
Property description
Welcome to Cedar Crescent, Thornton, where you will discover this beautiful 3 bedroom semi-detached bungalow offering multi car driveway to the front, side & rear with space for a caravan, extended garage, workshop space and sunny garden grounds to the rear. Located within close proximity to local amenities, Thornton Railway Station, easy accessible bus route, Thornton Nursery/Primary School, Thornton Golf Club & Thornton's Memorial Park this home offers the ideal location for all the family.
Allan England's Award-Winning Team at First For Homes are proud to welcome to the market this beautifully presented 3 bedroom semi-detached bungalow situated in the sought after village of Thornton, Fife. This beautiful home offers versatile living accommodation for all the family over one level comprising; bright entrance hallway providing access to the family lounge with large window formation allowing lots of natural light into the room, bedroom 3 currently being used as a dining room allowing all the family to dine together, charming kitchen with lots of storage options, space for an American fridge freezer, gas hob and electric oven, bedroom 1 with double built in wardrobes, bedroom 2 with patio doors leading the sunny rear garden and triple built in wardrobes providing ample storage space, large fully tiled family shower room with lovely corner vanity unit and lastly a generous sized storage cupboard.
Externally the property benefits from an extended garage with power supply & lighting, workshop area to the side, driveway to front, side & rear providing parking for multiple cars and a caravan. The extensive sunny rear garden grounds provide a selection of patio areas for outdoor entertaining and a chipped area. Viewing is highly recommended to fully appreciate what this fantastic home has to offer! Don't miss out!
Home report - £210,000
EPC - C
Council tax - C
Don't miss out, call First For Homes - first for trust... First for service... First for aftercare...
Situation - Thornton
Thornton provides local shopping for everyday requirements, primary schooling is also available. For the commuter the A92 allows swift access to Edinburgh and there is a railway station in Thornton itself. Nearby Kirkcaldy and Glenrothes provide a wealth of local amenities including shopping, schooling, sport and leisure.
Entrance Hallway
Lounge (5.12m x 4.19m approx (16'9" x 13'8" approx))
Bedroom 3 / Diningroom (2.92m x 2.45m approx (9'6" x 8'0" approx))
Kitchen (3.05m x 2.31m approx (10'0" x 7'6" approx))
Bedroom 1 (3.72m x 2.97m approx (12'2" x 9'8" approx))
Bedroom 2 (3.51m x 2.75m approx (11'6" x 9'0" approx))
Shower Room (2.88m x 1.90m approx (9'5" x 6'2" approx))
Spacious Built In Cupbaord
Extended Garage (7.42m x 2.90m approx (24'4" x 9'6" approx))
Workshop Area To The Side (2.58m x 2.26m approx (8'5" x 7'4" approx))
Driveway To The Front/Side/Rear
Rear Garden Grounds
Information
Thornton provides local shopping for everyday requirements, primary schooling is also available. For the commuter the A92 allows swift access to Edinburgh and there is a railway station in Thornton itself. Nearby Kirkcaldy and Glenrothes provide a wealth of local amenities including shopping, schooling, sport and leisure.
Property info
For more information about this property, please contact
First For Homes, KY7 on +44 1592 508792 * (local rate)
Disclaimer
Property descriptions and related information displayed on this page, with the exclusion of Running Costs data, are marketing materials provided by First For Homes, and do not constitute property particulars. Please contact First For Homes for full details and further information. The Running Costs data displayed on this page are provided by PrimeLocation to give an indication of potential running costs based on various data sources. PrimeLocation does not warrant or accept any responsibility for the accuracy or completeness of the property descriptions, related information or Running Costs data provided here.




























.png)
