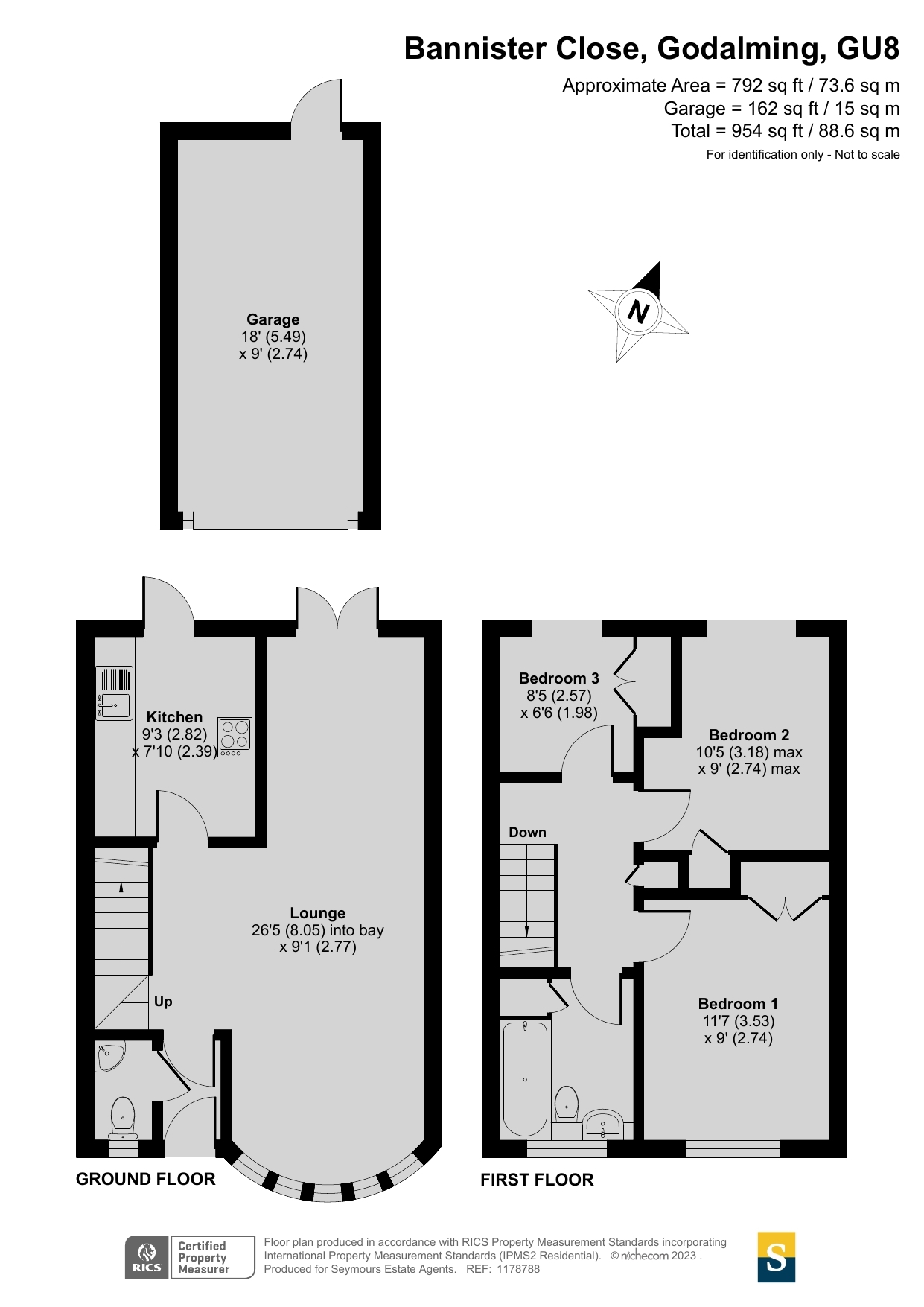End terrace house for sale in Witley, Godalming, Surrey GU8
* Calls to this number will be recorded for quality, compliance and training purposes.
Property features
- Elegantly styled end of terrace family home
- Impeccably presented throughout
- Beautifully planted gardens to both the front and rear
- Detached garaging and private driveway
- Potential to be extended (stnc)
- Spacious double aspect lounge with bow windows and French doors to the patio
- Fully fitted galley kitchen opening onto the patio
- Three generous bedrooms all with fitted storage
- Family bathroom and ground floor cloakroom
- Cul de sac location near to the Enton Lakes and 1.15 miles from the mainline station
Property description
Built to emulate the elegant charm of a period property, this excellent end of terrace home sits back from Bannister Close behind the coastal planting of a walled south-facing front garden. Bow windows combine with the refined pediment and pilasters of the doorway to give neo-Georgian charm, while the colours and landscaping of the garden proffer a hugely enticing welcome.
Step inside and you’ll find a soft neutral palette of colours flowing throughout a layout that has ample potential to be extended (stnc).
An enclosed entrance lends a feeling of privacy, opening into a spacious double aspect lounge that has an immense amount of versatile space in which to relax and entertain. With carpeting underfoot and a lovely flow of natural light, its more than generous dimensions stretch out between the charm of bow windows and the allure of French doors that take you out onto the patio. The gardens to both the front and rear add colourful leafy backdrops, and the floor space creates ample scope to have seating, dining and study/play areas.
Giving you further excuse to step out into the fresh air, the adjoining kitchen has its own door to the patio and is fully fitted with handleless cabinets in a mid-century design. Filled with light and views of the greenery outside, the galley layout accommodates a wide array of freestanding appliances. Glazed wall cabinets combine with floating shelving to give extra storage, perfectly complementing timber framed inner doors that subtly enhance the sense of light and space.
Discreetly placed just off the enclosed entrance hall, a ground floor cloakroom is ideal for guests.
Generating a notable level of cohesion, the timber detailing is matched by the solid oak banisters and handrail of the staircase where feature stripes stretch up the stairs giving a subtle dash of colour. Upstairs, a well-sized landing with access to the loft, unfolds onto a trio of bedrooms with plenty of flexibility to cater for family life and working from home. Equally impressive, each one has the added benefit of fitted storage and is impeccably presented.
Pretty patterned walls lend a graceful finishing touch to the large main bedroom, cleverly disguising the double doors of the recessed wardrobes to give a seamless flow to the room. Stylish and modern, the family bathroom is arranged in a classic tile setting and includes a panelled bath with an overhead shower and matching basin/WC console.
Outside
The French doors of the lounge and demi-glazed door of the kitchen open to allow a hugely restful rear garden play an integral part of daily life. Set to the backdrop of neighbouring statuesque trees and conifer hedging, it supplies an enticing oasis to sit back and unwind with an afternoon cup of tea or evening glass of wine. A landscaped patio is ideal for al fresco dining with gentle steps down to a pebbled area where a stepping stone path curves to the rear door of the garage.
Mature borders frame and delineate an established large lawn with a lovingly planted selection of roses, topiary, ferns and shrubs that give colour and interest throughout the seasons.
The attention to detail is echoed in the south-facing front garden where the scents and colours of a beautiful collection of tall grasses, salvia and white hydrangeas blend with feature shrubs, rosemary and lavender. Together they stretch out to either side of the path to your door. An excellently sized driveway combines with attached garaging to produce private off-road parking for several vehicles.
Property info
For more information about this property, please contact
Seymours - Godalming, GU7 on +44 1483 665792 * (local rate)
Disclaimer
Property descriptions and related information displayed on this page, with the exclusion of Running Costs data, are marketing materials provided by Seymours - Godalming, and do not constitute property particulars. Please contact Seymours - Godalming for full details and further information. The Running Costs data displayed on this page are provided by PrimeLocation to give an indication of potential running costs based on various data sources. PrimeLocation does not warrant or accept any responsibility for the accuracy or completeness of the property descriptions, related information or Running Costs data provided here.







































.png)

