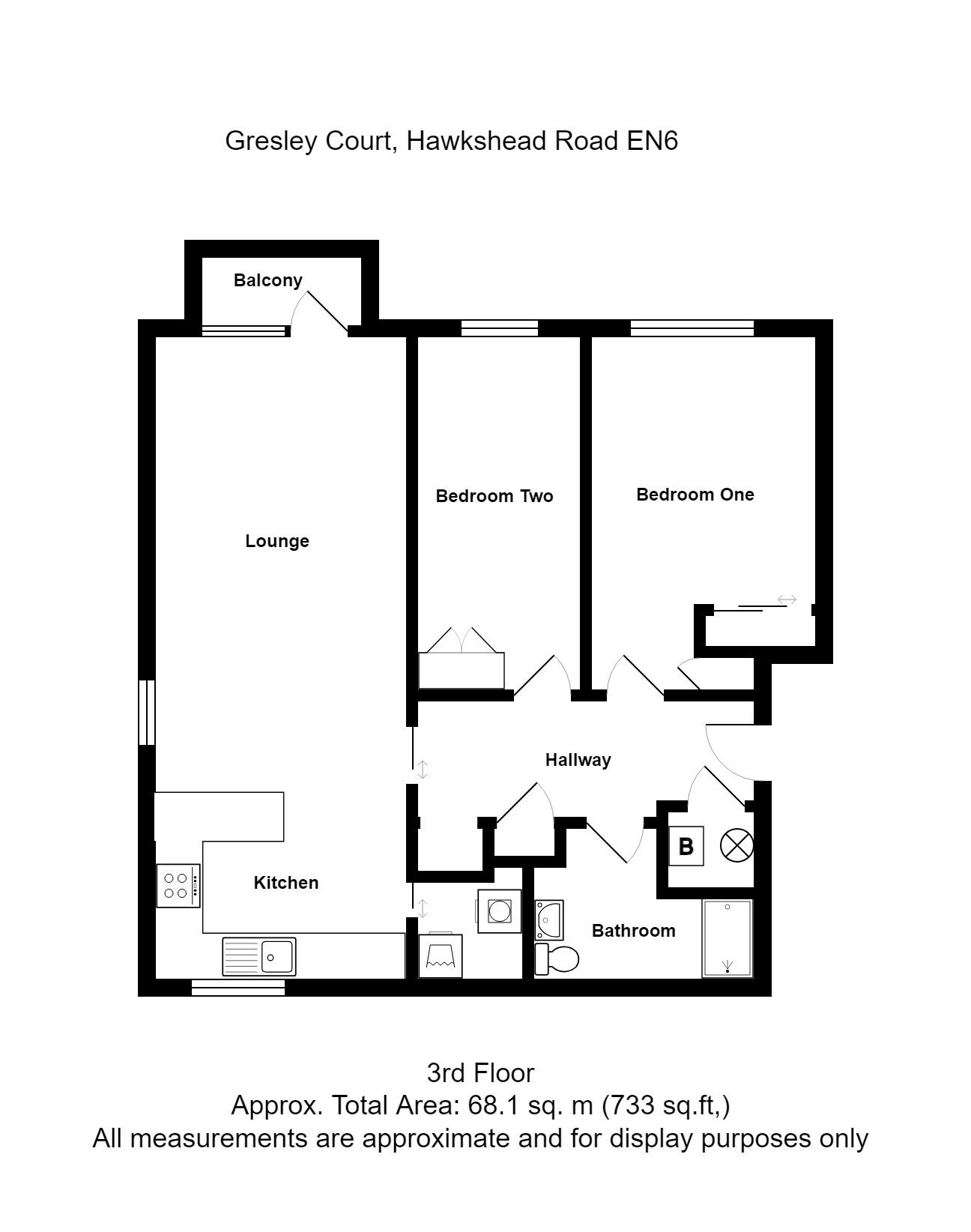Flat for sale in Hawkshead Road, Potters Bar EN6
* Calls to this number will be recorded for quality, compliance and training purposes.
Utilities and more details
Property features
- Top Floor Apartment
- Two Bedrooms
- Southerly Facing Balcony
- Tripe Aspect Kitchen / Lounge / Diner
- Garage
- Extensive Landscaped Gardens
- Open Views
- Lift
- Share of Freehold
- Prestigious Location
Property description
This stunning two-bedroom apartment is located in Gresley Court in the heart of Little Heath, Potters Bar, The property boasts a spacious reception room, perfect for entertaining guests or relaxing after a long day. The apartment also features a modern shower room. The double glazing throughout the property ensures that it is always warm and cosy, even during the colder months, a south facing balcony from the lounge offers great views and some outdoor living space.
The apartment also benefits from extensive beautiful manicured and landscaped gardens, providing the perfect space for outdoor activities or simply enjoying the sunshine. The garage and parking space provide ample storage and parking for one vehicle.
The property is situated in a prime location, with easy access to local amenities and transport links. Potters Bar train station is just a walk away, providing direct access to London in under 20 minutes. The town centre is also within walking distance, offering a range of shops, restaurants and cafes.
For those who enjoy the great outdoors, Potters Bar is surrounded by beautiful countryside, including the stunning Hertfordshire countryside and the nearby Gobions Wood Nature Reserve. The area is also home to a number of parks and green spaces, including the popular Oakmere Park.
Potters Bar is also home to a number of cultural attractions, including the Wyllyotts Theatre and the Potters Bar Museum. The town also hosts a range of events throughout the year, including the annual Potters Bar Carnival and the Christmas lights switch-on.
For families, Potters Bar is home to a number of excellent schools, including the highly-regarded Dame Alice Owen's School. The town also offers a range of activities for children, including the popular Potters Bar Swimming Club and the Potters Bar Youth Centre.
Overall, this stunning apartment offers the perfect combination of modern living and convenient location. With easy access to local amenities and transport links, as well as a range of outdoor and cultural attractions, Potters Bar is the perfect place to call home.
Communal Entrance
Entrance door with video entry phone, lift & stairs leading to all floors. Entrance to property located on third floor.
Hallway
Doors leading to both bedrooms, shower room & sliding door to lounge/kitchen, airing cupboard housing hot water cylinder and wall mounted boiler and two additional storage cupboards. Grey wood effect flooring with underfloor heating.
Lounge/Kitchen
Kitchen: Comprising of a range of white gloss wall, base & drawer units with worksurfaces over, one and a half bowl inset sink unit with mixer taps and drainer cut into granite surface, matching granite upstands, hob with chimney style cooker hood above, integrated electric oven & grill, integrated microwave oven, integrated fridge & freezer, integrated dishwasher, breakfast bar with downlighters. Double glazed window to rear. Door to utility cupboard. Grey wood effect flooring with under floor heating.
Utility Cupboard: Space and plumbing for washing machine & dryer.
Lounge area: Double glazed window and door to front leading out to balcony, double glazed full height window to side, boarder lighting to ceiling & spotlighting, grey wood effect flooring with underfloor heating, built in TV unit with leather surround and speakers.
Bedroom One
Double glazed window to front, fitted wardrobes, nest heating control for underfloor heating.
Bedroom Two
Double glazed window to front, recessed spotlighting, nest heating control for underfloor heating.
Shower Room
Double glazed window to rear, recessed spotlighting, extractor fan, fully tiled walls, vanity unit with mixer taps, mirror above with spotlighting, low level w.c with concealed cistern, walk in shower with rainfall shower fitting and separate handheld attachment, tiled floor with underfloor heating, heated towel rail.
Communal Gardens
Well maintained gardens to front, side & rear, an extensive lawn boarded by mature trees and shrubs, central pond/fountain with seating area, range of seating in and around the grounds.
Notice
Please note we have not tested any apparatus, fixtures, fittings, or services. Interested parties must undertake their own investigation into the working order of these items. All measurements are approximate and photographs provided for guidance only.
Property info
For more information about this property, please contact
Raine and Co, EN6 on +44 1707 684914 * (local rate)
Disclaimer
Property descriptions and related information displayed on this page, with the exclusion of Running Costs data, are marketing materials provided by Raine and Co, and do not constitute property particulars. Please contact Raine and Co for full details and further information. The Running Costs data displayed on this page are provided by PrimeLocation to give an indication of potential running costs based on various data sources. PrimeLocation does not warrant or accept any responsibility for the accuracy or completeness of the property descriptions, related information or Running Costs data provided here.























.png)
