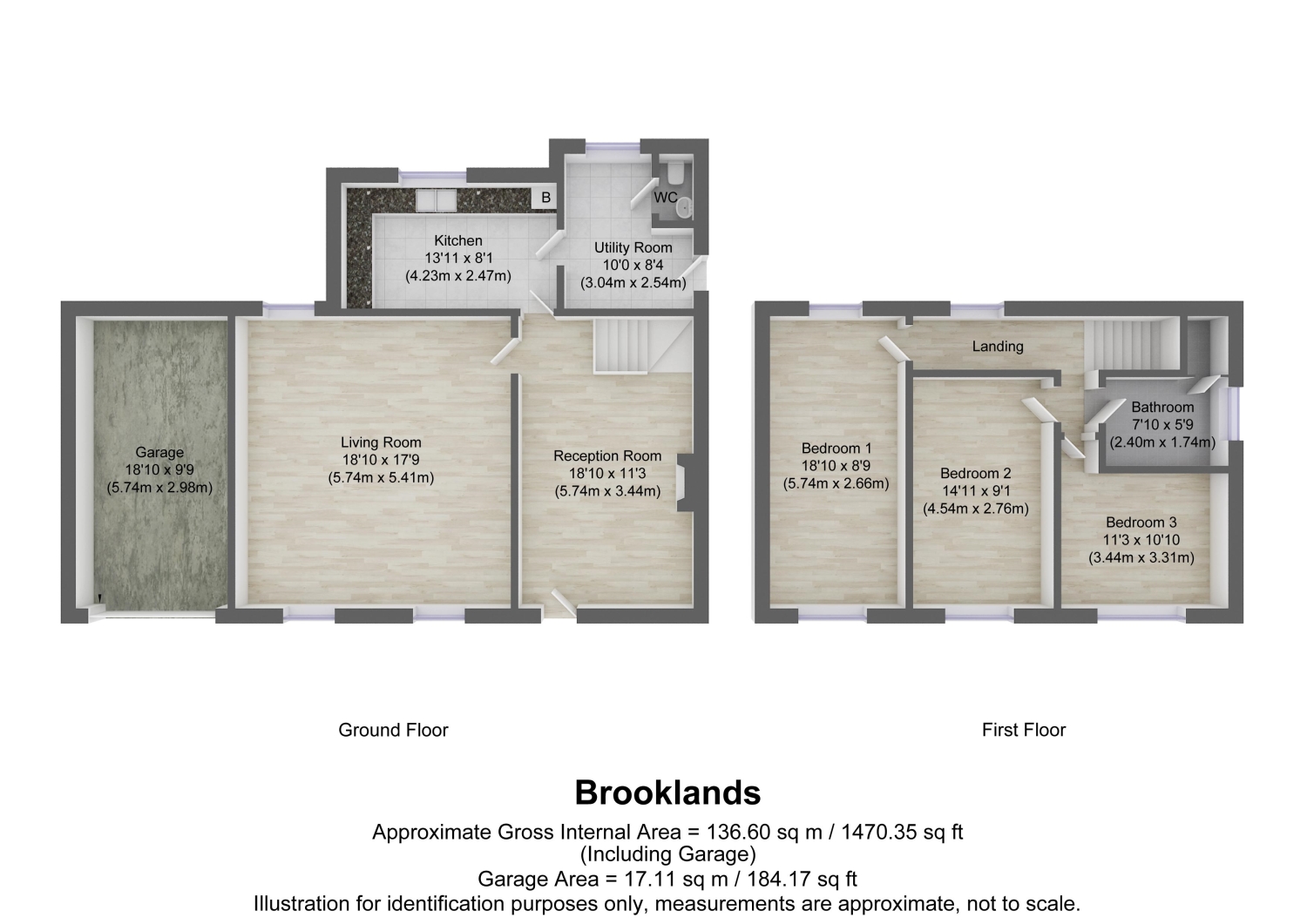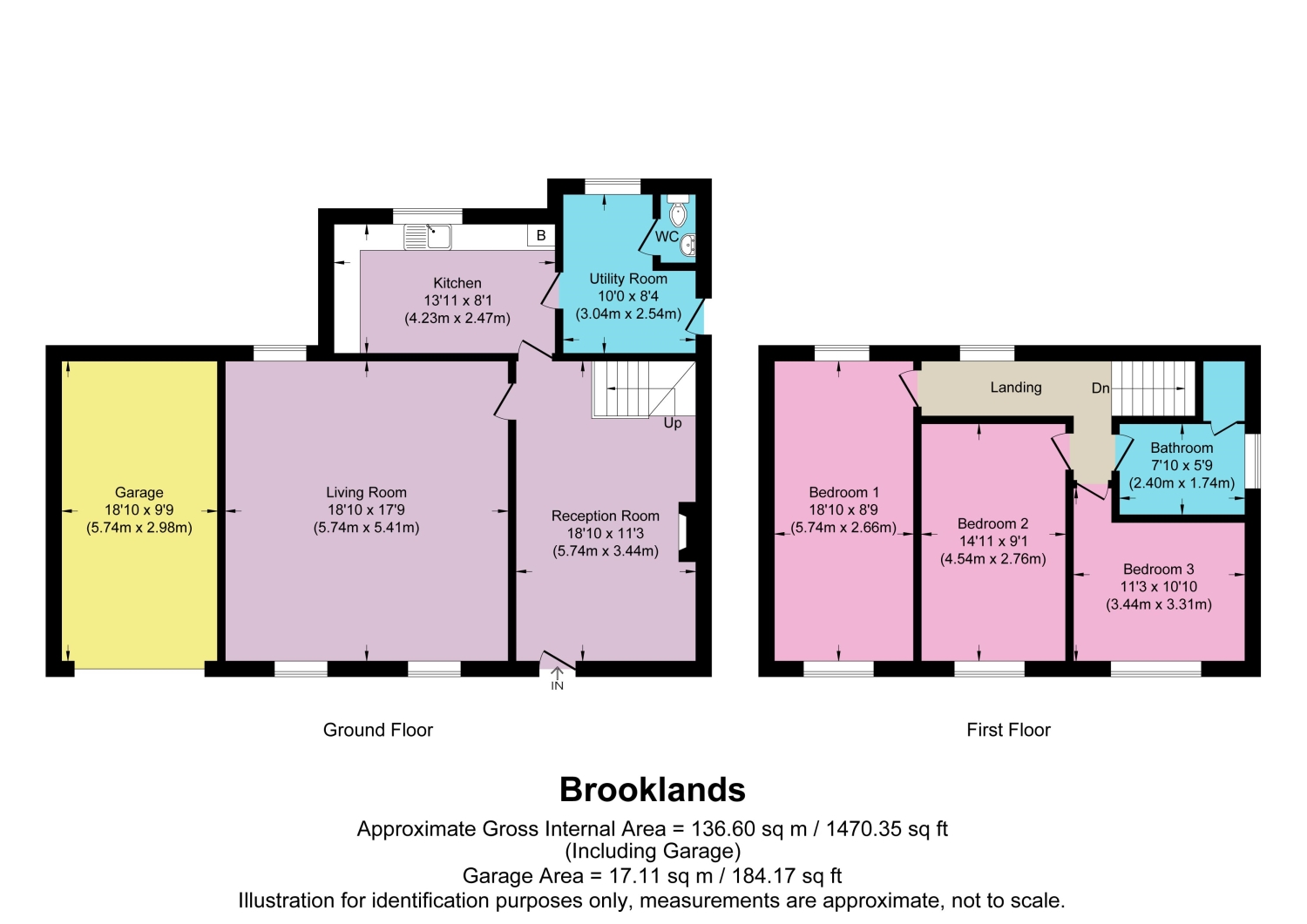Cottage for sale in Warwick Road, Southam, Warwickshire CV47
* Calls to this number will be recorded for quality, compliance and training purposes.
Property features
- Farmhouse Cottage
- Three double bedrooms
- Period features
- Potential for further development - sttp
- Quiet, private road
- Close to local amenities
- Steeped in history
Property description
The Property
Fabulous period farmhouse cottage situated on the outskirts of the popular market town of Southam. This three-bedroom property is calling out for modernisation and offers a range of possibilities to would-be buyers. Sitting on a generous plot with a large driveway and both a courtyard and a more generous lawned garden to the front. The house briefly comprises three double bedrooms and a family shower room upstairs plus two large reception rooms and a kitchen and utility with WC on the ground floor. Also included is a large integrated garage with a vaulted hay loft above that would be perfect for further development subject to planning permission.
The Area
Southam is a historic market town that sits on the old drovers' route from Wales to London. The town is steeped in history and has many famous local landmarks including the Manor House, which is reputed to have accommodated King Charles I during the English Civil War. The town also benefits from many modern amenities including shops, cafes pubs and much more. It's perfectly situated for close access to nearby Royal Leamington Spa and Warwick and also provides for easy access to the M40 linking London with Birmingham and fast trains to both cities from nearby Rugby and Leamington.
Approach
Brooklands is a farmhouse cottage that is set down a private road on the very outskirts of Southam. Originally part of the wider farm it forms one of three separate dwellings that are tucked away down this quiet lane. Upon approach, you pass the large lawned area immediately on the right-hand side and then turn onto a generous drive, capable of accommodating multiple vehicles.
The period features are immediately visible and include a slate-tiled roof and wooden framed, lead-lined windows. There is also a generous lawned area to the front.
Dining/ Reception Room
5.74m x 3.44m - 18'10” x 11'3”
Stepping through the barn-style front door you immediately enter a formal dining/reception room complete with its original cast-iron range. To the rear are stairs to the first floor along with the kitchen to the rear and the sitting room to the left.
Sitting Room
5.74m x 5.41m - 18'10” x 17'9”
The sitting room is an expansive and generous space. Well lit with two double windows to the front aspect and one to the rear and benefits from a stone fireplace with a solid fuel burner as its centerpiece. This large room presents its next occupants with a number of options for furniture arrangments.
Kitchen
4.23m x 2.47m - 13'11” x 8'1”
To the rear of the home is the kitchen. In need of modernisation, but presents the next custodians of this home with a blank canvas and options for redevelopment. A window to the rear provides light and there are floor and wall-mounted cabinets, a sink and spaces for free-standing white goods.
Utility Room
3.04m x 2.54m - 9'12” x 8'4”
Stepping out of the back door you find a useful utility space complete with a downstairs cloakroom/WC. Access is provided from here to the courtyard garden and alleyway to the front of the home. Plenty of space here for utilities and neatly separated from the kitchen.
Bedroom
5.74m x 2.66m - 18'10” x 8'9”
Climbing the stairs to the first floor and heading down the hallway we find the first of three double bedrooms. This one, the largest of the trio, features windows to both the front and rear aspects. Perfectly capable of accommodating a large king-sized bed and free-standing furniture.
Family Bathroom
2.4m x 1.74m - 7'10” x 5'9”
Heading back down the hallway you find the family shower room. Fully tiled with a large corner shower, this room also houses the airing cupboard and water cylinder.
Bedroom
4.54m x 2.76m - 14'11” x 9'1”
The second bedroom is again a good-sized double with views to the front aspect. Marginally smaller than the master bedroom but still a decent double bedroom.
Bedroom
3.44m x 3.31m - 11'3” x 10'10”
Bedroom three can be found in the front corner of the property, again this room shares a view to the front aspect and is a good sized double.
Courtyard Garden
Heading out through the utility area and also accessed via an alleyway to the side of the property is the secluded and private courtyard garden. We can imagine this cozy and intimate space being transformed into a modern paved courtyard offering a little oasis to the rear of the home.
Main Garden
To the front and left-hand side of the home as you exit the front door is a generous lawned and fenced area that serves as the main garden of the home. Again options for redevelopment present themselves and we can well imagine this being used for a variety of purposes. Mostly laid to lawn with some mature border planting and a wooden two-rail estate fence.
Garage & Hayloft
5.74m x 2.98m - 18'10” x 9'9”
The garage and hay loft are accessed through large double doors. The space has long since been converted from its original use but some remnants point to its previous usage for livestock. In the roof space, you can still make out the original access points back into the main house. A small window high up provides natural light but there is lighting and power in addition. This area perhaps offers the most opportunity to renovate and repurpose.
Attic
Above the main house and in the roofspace is a large attic room. With original boarding and a small window in the gable end of the building, again here is another opportunity for further development and repurposing.
Property info
Brooklands-3D-01 View original

Brooklands-Model-01 View original

For more information about this property, please contact
EweMove Sales & Lettings - Leamington Spa & Southam, BD19 on +44 1926 566296 * (local rate)
Disclaimer
Property descriptions and related information displayed on this page, with the exclusion of Running Costs data, are marketing materials provided by EweMove Sales & Lettings - Leamington Spa & Southam, and do not constitute property particulars. Please contact EweMove Sales & Lettings - Leamington Spa & Southam for full details and further information. The Running Costs data displayed on this page are provided by PrimeLocation to give an indication of potential running costs based on various data sources. PrimeLocation does not warrant or accept any responsibility for the accuracy or completeness of the property descriptions, related information or Running Costs data provided here.





























.png)
