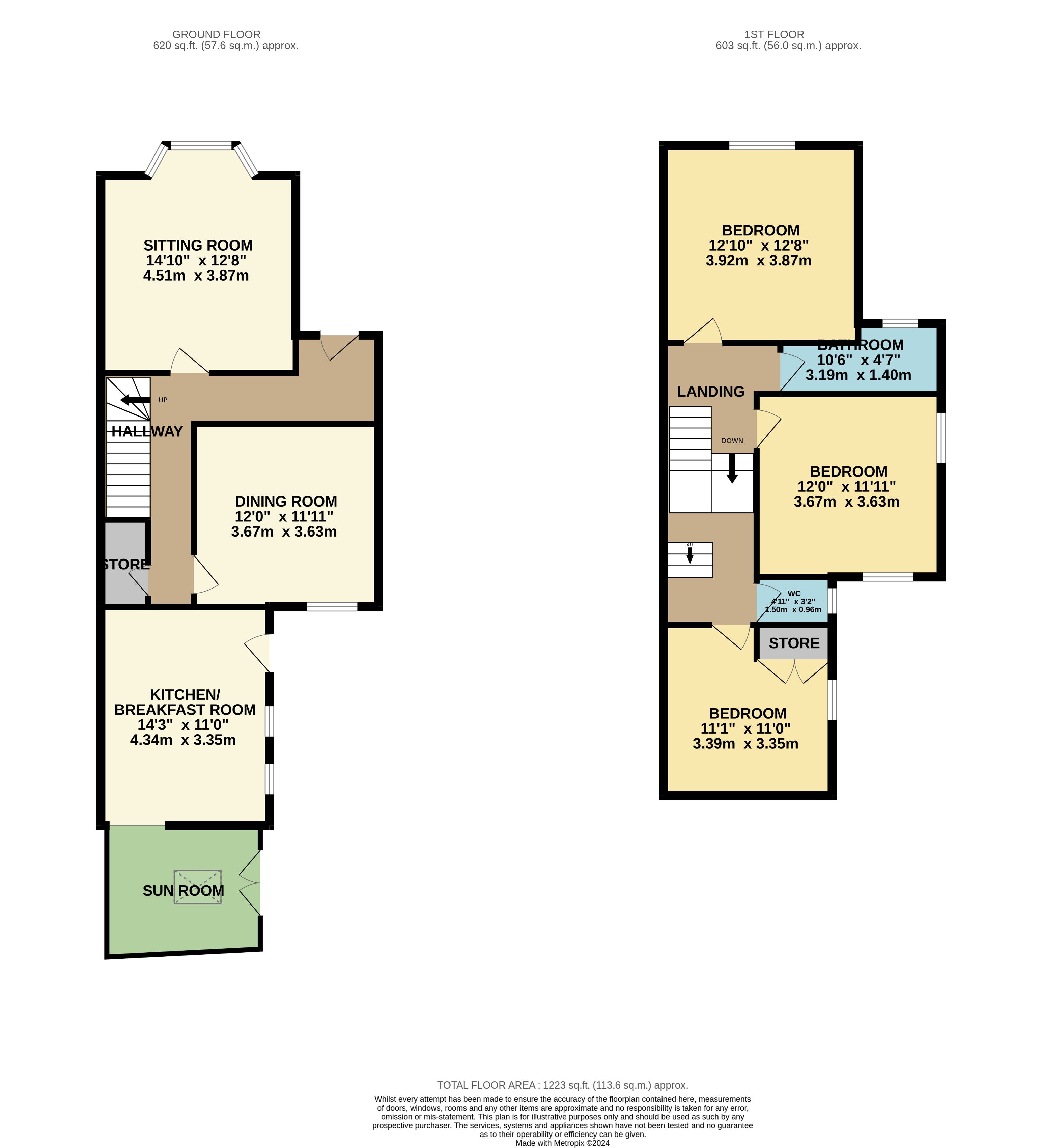Semi-detached house for sale in Brunswood Road, Matlock Bath DE4
* Calls to this number will be recorded for quality, compliance and training purposes.
Property features
- Attractive semi-detached house
- Elegant character and charm
- Tucked away location
- Superb views
- Three double bedrooms
- Two reception rooms
- Fireplaces in most room, plus other original features
- Viewing recommended
Property description
Matlock Bath is a popular spa village, the main parades and attractive stretch of the Derwent Gorge continuing to be a draw for visitors whilst higher up, the houses line a network of lanes and paths providing access to neighbouring countryside. The larger market town of Matlock is around 1.5 miles and Cromford, part of the Derwent Valley Mills World Heritage Site, is a similar distance to the south.
The village also has the benefit of a train station, which links to Derby and the national rail network.
Accommodation
Entrance hall – with a quarry tiled floor, high corniced ceiling, low corner cupboard and stairs leading off to the first floor with a useful store beneath.
Sitting room – 4.51m x 3.87m (14’ 10” x 12’ 8”) the front facing bay window drawing good light and excellent views and as a focal point, a feature fireplace to the chimney breast.
Living / dining room – 3.67m x 3.63m (12’ x 11’ 11”) with picture rails and sash windows to the side and rear, feature fireplace with wood burning stove.
Breakfast kitchen – 4.34m x 3.35m (14’ 3” x 11’) fitted with a range of painted low level cupboards, wooden worktops set around a pot sink, feature fireplace, two windows and an external door leading to and from the side yard. An open door leads to a …
Sun / hobby room – with a roof light and glazed doors to outside.
From the hall, stairs rise to the first floor, where the landing splits and the higher landing creates a pleasant sitting and reading space.
Bedroom 1 - 3.92m x 3.87m (12’ 10” x 12’ 8”) enjoying stunning views and good natural light from the front, a feature fireplace and being of double proportion.
Bathroom – 3.19m x 1.40m (10’ 6” x 4’ 7”) a long narrow room, including a herringbone parquet floor, free standing bath, wash hand basin standing above drawered storage.
Bedroom 2 – 3.67m x 3.63m (12’ x 11’ 11”) with occasional coloured panes to the side facing sash window.
Separate WC - with a parquet floor and WC with high flush box.
Bedroom 3 – 3.39m x 3.35m (11’ 1” x 11’) a third double bedroom, with built in storage and side facing window.
Outside
From Brunswood Road, a right of way on foot is shared with the adjoining house and leads through a mature and well stocked front garden, which enjoys privacy and fine views above neighbouring roof tops and across the valley.
To the side of the house, an enclosed yard sites a timber workshop and from here steps lead up to the larger rear gardens, which have been tiered and landscaped to cater for the hillside position. The gardens are stocked with an array of low growing shrubs, perennials and soft fruit areas plus young screen planting around a number of sitting and other areas.
The challenge of climbing to the top of the garden is not suitable for the less able but is rewarded with ever improving views across the inspiring valley landscape. The top tier includes a timber shed.
Tenure – Freehold.
Services – All mains services are available to the property, which enjoys the benefit of gas fired central heating. No specific test has been made on the services or their distribution.
EPC rating – to be confirmed
council tax – Band C
fixtures & fittings – Only the fixtures and fittings mentioned in these sales particulars are included in the sale. Certain other items may be taken at valuation if required. No specific test has been made on any appliance either included or available by negotiation.
Directions – From Matlock take the A6, Dale Road towards Matlock Bath. On entering Matlock Bath turn right into Holme Road, opposite Midland Hotel and begin rising up the hill. Follow the road as it bears to the left and then take the second right turn on to Brunswood Road. As the road levels at the top, Birklands can be found on the left hand side. Parking is available on Brunswood Road and most residents park mounting the pavement, on the right (in this direction).
Viewing – Strictly by prior arrangement with the Matlock office .
Ref: FTM10664
For more information about this property, please contact
Fidler Taylor, DE4 on +44 1629 347043 * (local rate)
Disclaimer
Property descriptions and related information displayed on this page, with the exclusion of Running Costs data, are marketing materials provided by Fidler Taylor, and do not constitute property particulars. Please contact Fidler Taylor for full details and further information. The Running Costs data displayed on this page are provided by PrimeLocation to give an indication of potential running costs based on various data sources. PrimeLocation does not warrant or accept any responsibility for the accuracy or completeness of the property descriptions, related information or Running Costs data provided here.





























.png)

