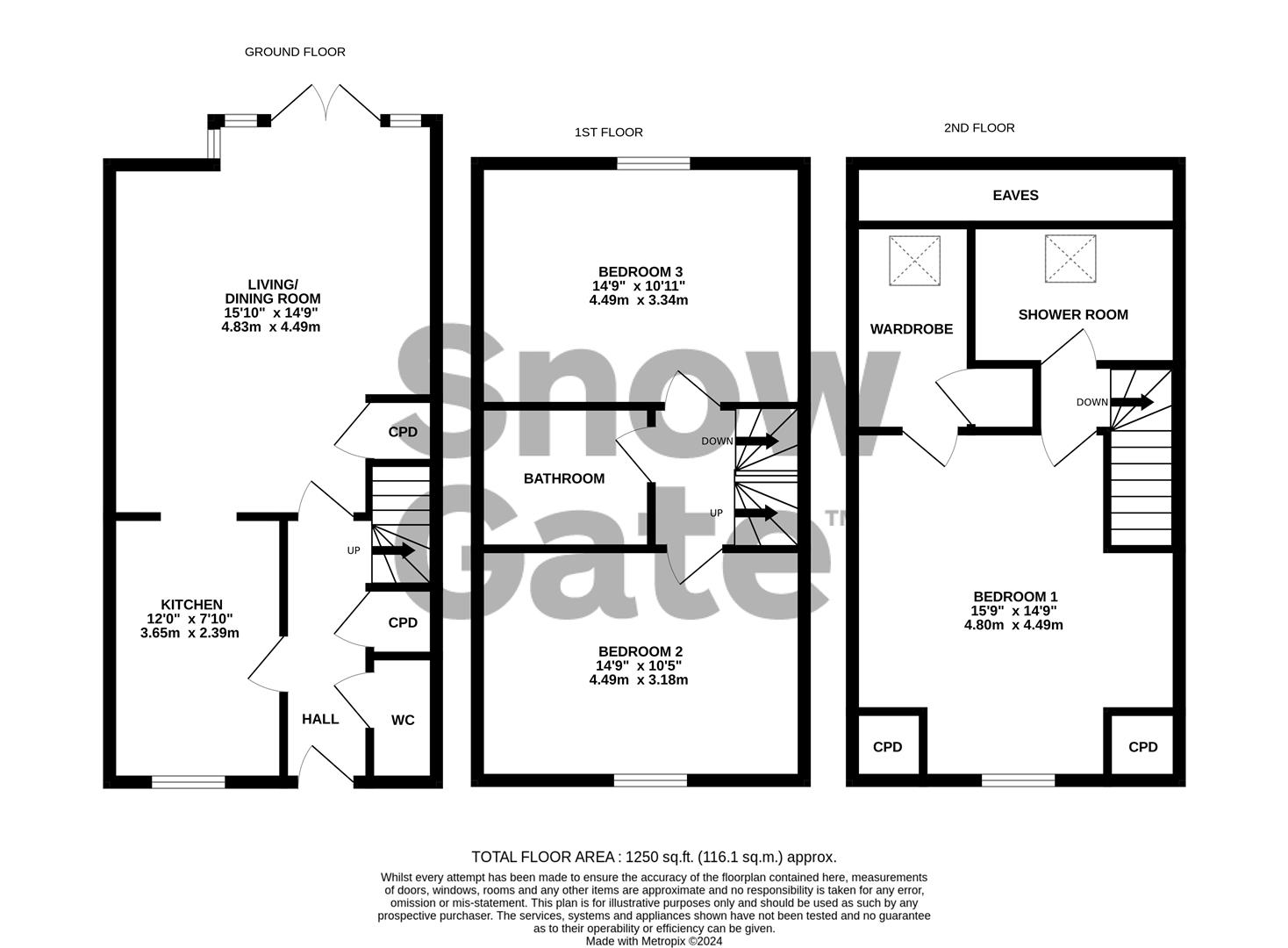Town house for sale in Colders Lane, Meltham, Holmfirth HD9
Just added* Calls to this number will be recorded for quality, compliance and training purposes.
Property features
- Three double bedroom town house with views
- Private tucked away position A short walk from local amenities
- Family bathroom, ensuite and ground floor WC
- Neutral throughout with modern fixtures and fittings
- Master bedroom suite with shower and dressing room
- Plenty of off road parking and enclosed rear garden
Property description
A surprisingly spacious three double bedroom modern townhouse tucked away in the heart of Meltham just a short level walk from all the local amenities. The property is beautifully presented with quality and contemporary fixtures and fittings throughout alongside neutral and tasteful decoration and floor coverings. The accommodation briefly comprises entrance hallway, wc, store, breakfast kitchen, open plan lounge and dining room and under stairs storage. Two first floor double bedrooms and family bathroom. Loft Master suite with shower and dressing room. Plenty of off road parking, front and rear gardens.
Entrance
The front door opens to the hallway with contemporary down lighters. Stairs lead to the upper floors and doors open to the kitchen, WC, store cupboard and lounge.
Wc (1.78m x 0.86m (5'10" x 2'10"))
Comprises a white low flush wc and semi pedestal wash basin. Obscure window and tiled splash back.
Kitchen (3.63m x 2.36m (11'11" x 7'9"))
A really smart kitchen with an oak floor and a range of base and wall units including a breakfast bar with a granite work surface complete with sink and drainer with mixer tap over, plumbing for a washing machine, integral neff appliances include dishwasher, ceramic hob with matching hood over and double oven and a fridge freezer. A double doorway opens to the lounge. Front aspect window.
Lounge/Dining Room (4.85m x 4.47m (15'11" x 14'8"))
A really spacious reception room with plenty of space for a dining table and chairs as well as sofas. Glazed double doors and windows look over and open to the enclosed rear garden. A door opens to the under stairs cupboard ideal for coats and shoes etc....
First Floor Landing
Doors open off the landing to the bedrooms and bathroom. The stairs continue to the loft master bedroom suite. Down lighters.
Bedroom 3 (4.50m x 3.15m (14'9" x 10'4"))
A spacious kingsize bedroom with space for wardrobes which is currently used as a home gym with rear aspect windows looking over the garden.
Bedroom 2 (4.50m x 3.15m (14'9" x 10'4"))
A kingsize bedroom with space for a bank of wardrobes and front aspect windows with far reaching views.
Bathroom (2.41m x 2.01m (7'11" x 6'7"))
The bathroom comprises a white contemporary suite including a panel bath with glass screen and shower attachment, semi pedestal wash basin and WC. Tiled splash back and down lighters.
Loft
Doors open off the loft landing to the ensuite/shower room and Master Bedroom. Down lighters
Master Bedroom (4.83m x 4.47m (15'10" x 14'8"))
A really spacious and luxurious kingsize bedroom with far reaching local views, a hatch to the loft and two doors to under eaves storage. A door opens to the dressing room.
Ensuite (2.59m x 1.57m (8'6" x 5'2"))
This contemporary ensuite/shower room comprises a white semi pedestal wash basin, corner shower and WC. Velux window, down lighters and tiled splash back.
Dressing Room (2.69m x 1.55m (8'10" x 5'1"))
An excellent walk in dressing room/wardrobe with a velux window. Doors open to the airing cupboard and large under eaves storage space.
Rear Garden
The landscaped rear garden is paved and lawned catching the midday sun with a secure storage container.
Front Garden And Parking
The property is set well back from the lane with plenty of off road parking, lawn and seating areas.
Property info
For more information about this property, please contact
SnowGate, HD9 on +44 1484 973900 * (local rate)
Disclaimer
Property descriptions and related information displayed on this page, with the exclusion of Running Costs data, are marketing materials provided by SnowGate, and do not constitute property particulars. Please contact SnowGate for full details and further information. The Running Costs data displayed on this page are provided by PrimeLocation to give an indication of potential running costs based on various data sources. PrimeLocation does not warrant or accept any responsibility for the accuracy or completeness of the property descriptions, related information or Running Costs data provided here.



































.png)
